$811,500
4 Bed • 2 Bath • 2 Car

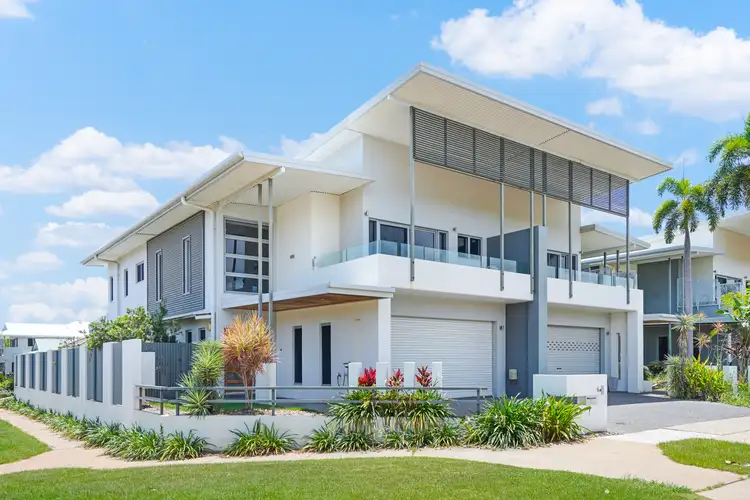
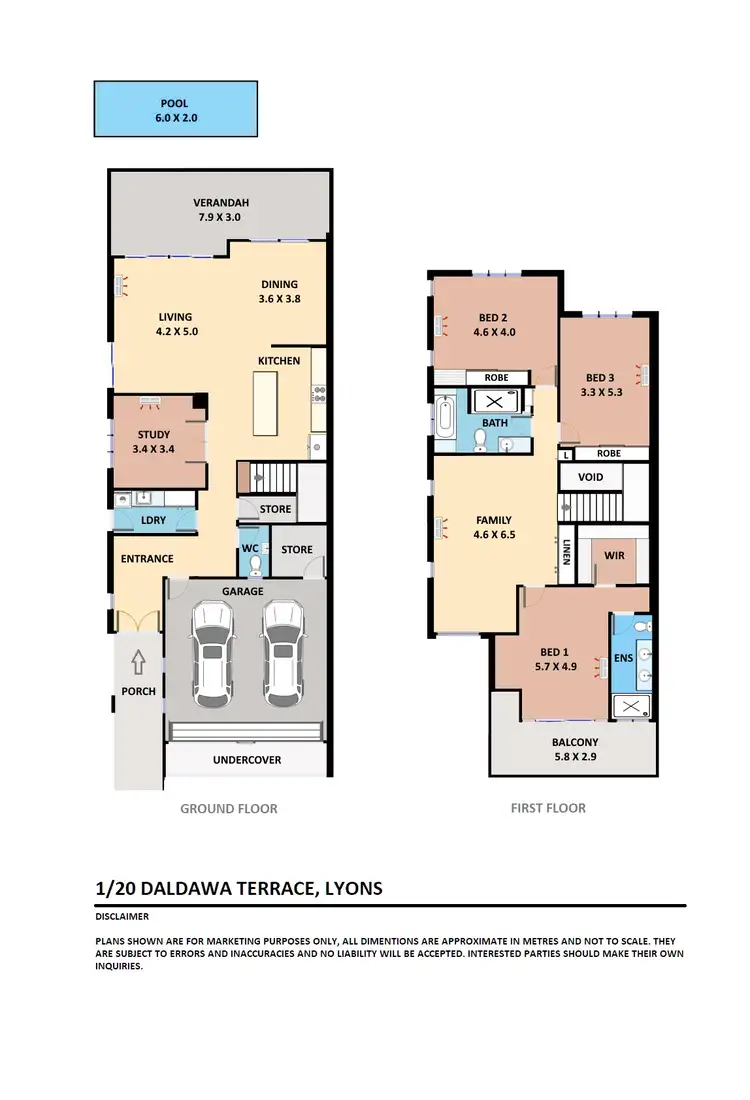
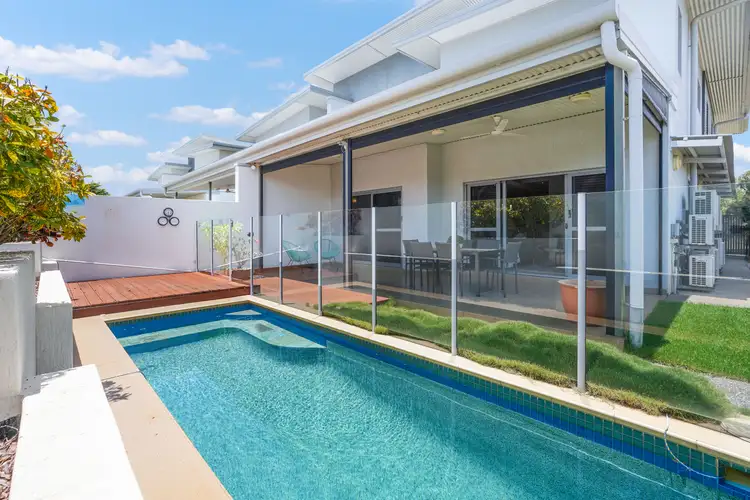
+22
Sold
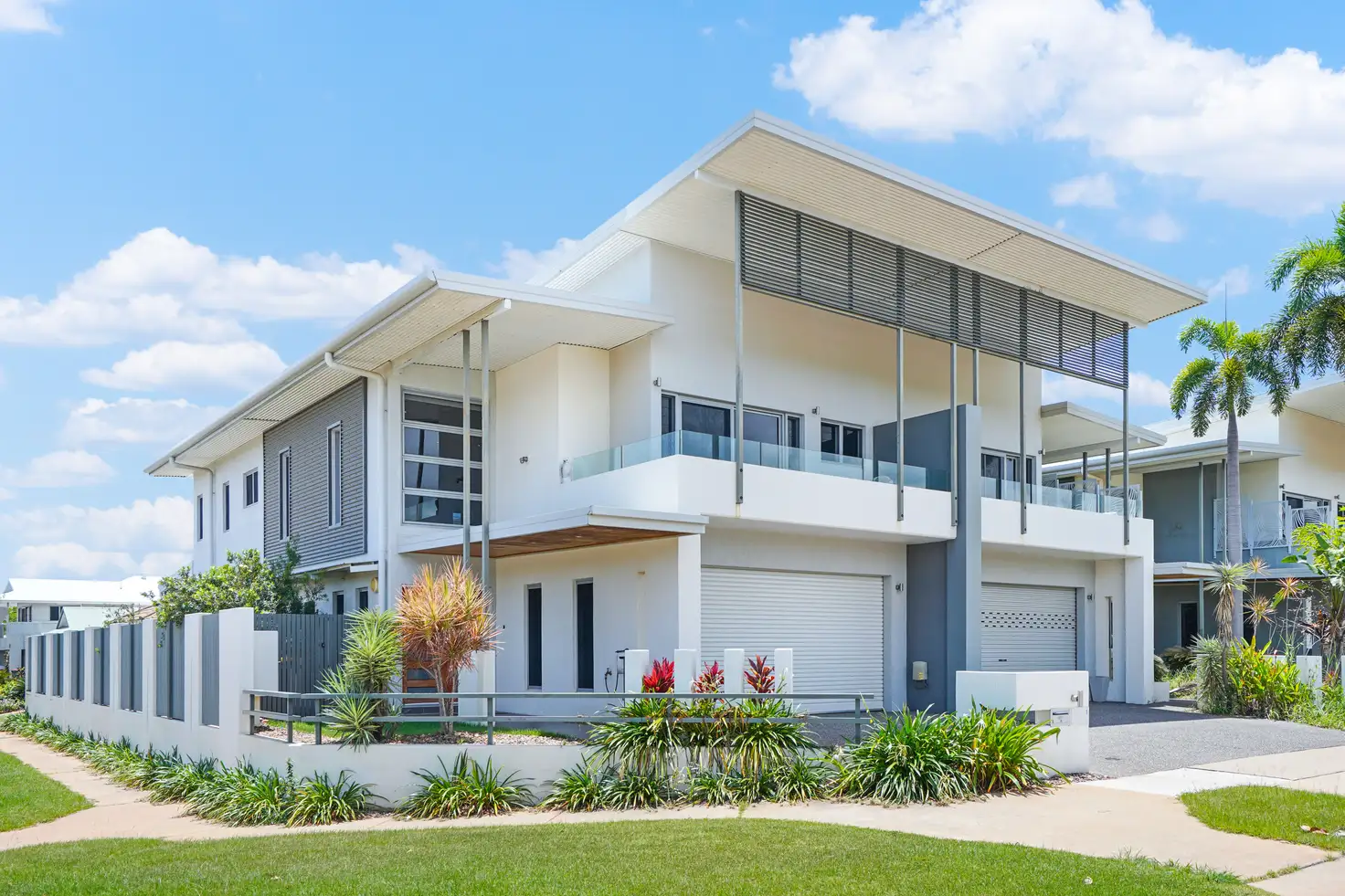


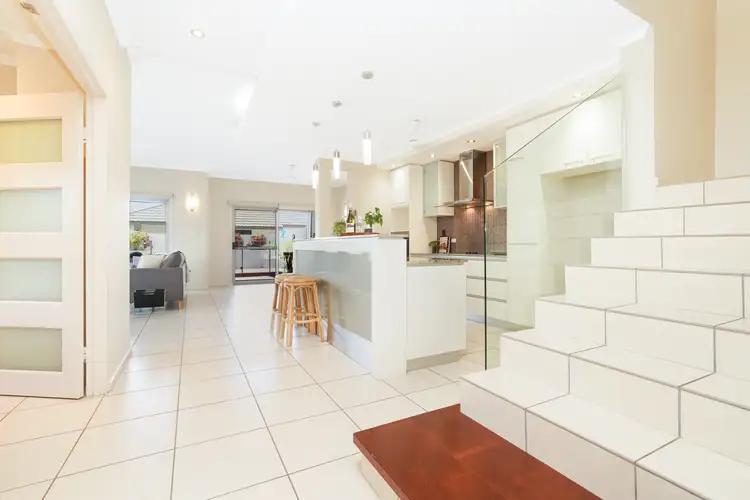
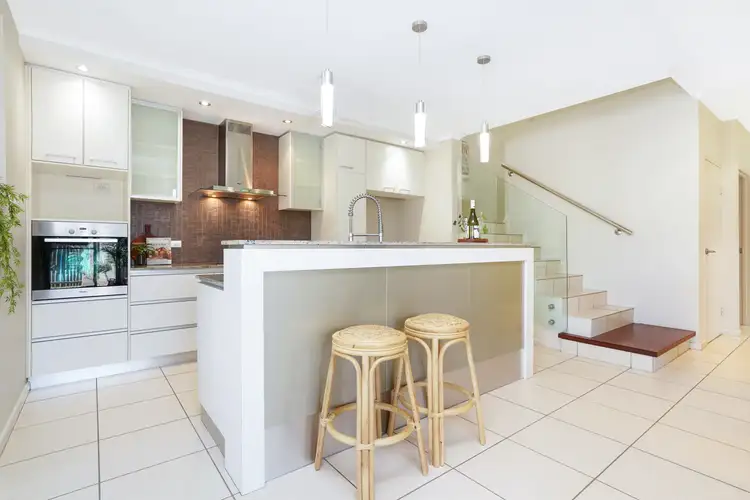
+20
Sold
1/20 Daldawa Terrace, Lyons NT 810
Copy address
$811,500
- 4Bed
- 2Bath
- 2 Car
Semi-detached Sold on Wed 31 Mar, 2021
What's around Daldawa Terrace
Semi-detached description
“Pure Opulence!”
Property video
Can't inspect the property in person? See what's inside in the video tour.
Interactive media & resources
What's around Daldawa Terrace
 View more
View more View more
View more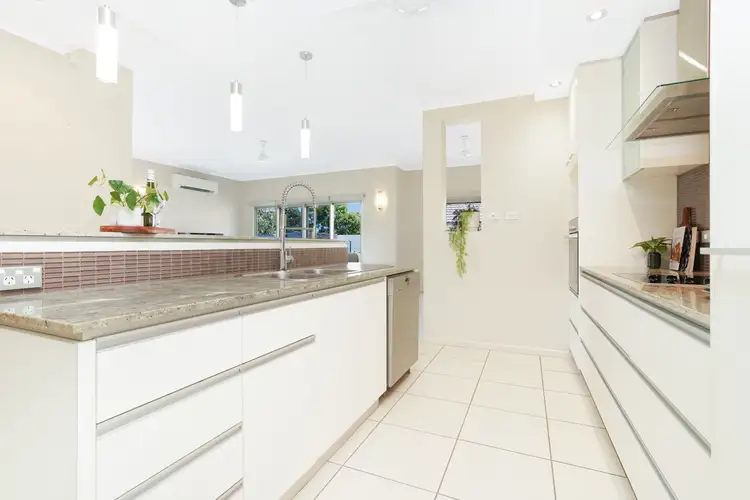 View more
View more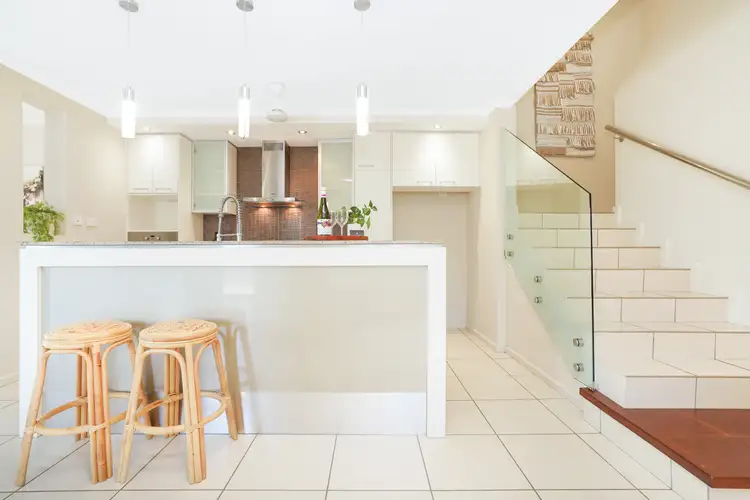 View more
View moreContact the real estate agent
Send an enquiry
This property has been sold
But you can still contact the agent1/20 Daldawa Terrace, Lyons NT 810
Nearby schools in and around Lyons, NT
Top reviews by locals of Lyons, NT 810
Discover what it's like to live in Lyons before you inspect or move.
Discussions in Lyons, NT
Wondering what the latest hot topics are in Lyons, Northern Territory?
Similar Semi-detacheds for sale in Lyons, NT 810
Properties for sale in nearby suburbs
Report Listing



