Phone enquiry code for this property : 5849
The Coves were inspired by the natural contours of the pristine white sands of Marcus Beach transposed to the privacy of each individual residence. They are designed with the utmost attention paid to quality and craftsmanship, durability and easy living. The result is classic and timeless, with a fresh white beachside aesthetic cleverly executed in clean, neutral, premium quality materials.
Designed by award-winning Noosa architect, Tim Ditchfield, The Coves embodies the marriage of luxury with easy beachside living. Each residence has light-filled, generous open spaces, extra high ceilings and easy flowing layouts, delivered with immaculate detail and finishing. With the beach near the doorstep the focus is on bringing the outdoors in. with easy access to generous outdoor spaces, a private courtyard and a wealth of deck space and entertaining areas and with a private deep salt water pool for each residence.
When location is paramount
The residences overlook a natural green belt of protected sand dunes adjacent to the pristine white sand of Marcus Beach. This exclusive enclave is flanked by national parks and wide open spaces, yet it is only minutes away from Noosa's Hastings Street and Sunshine Beach to the north, and the vibrant Peregian Beach village to the south. There is easy access to Coolum Beach and the Sunshine Coast Airport. This is an address that capitalises both on its beachfront location and the Noosa lifestyle.
House One:
Residence number one is a gorgeous home which incorporates these features. Its floor-to-ceiling windows and louvers create a light filled abode that encourages rest and relaxation.
A contemporary kitchen with all the modern conveniences one would expect from a home of this calibre overlooks the living and dining areas where seamless glass commercial grade stacker doors retract to reveal a large covered deck with views of the beachside bushland and pockets of blue ocean. The top level features stunning white mahogany timber floors for a warm beachy feel, while the kitchen exudes luxury with quality 2-pac satin cabinetry, ceaserstone benches, Smeg appliances and a Vintec 40 bottle wine fridge cabinet.
The residence contains four bedrooms including the master suite with private ensuite with views to the pool and beyond. The three guest rooms are serviced by the main bathroom with separate bath and large shower recess. One of the bedrooms can double as an office for those who prefer to work from the comfort of their home with the ability to have two phone lines connected or alternatively as a media room having been equipped with speaker integrated wall outlets and cabling for TV, audio and data.
Outside, a covered patio overlooks the sparking private pool where family and friends can relax on those warm summer days.
All outdoor living areas have been designed by highly acclaimed Sunshine Coast landscape architect
The Coves House One Detail Information:
Very Low Body Corp - Shared Insurance Cost On Driveway Only
Tim Ditchfield Architecture
Marc Conlon Landscape Architecture & Planting
Stunning White and Timber Colour Scheme Beach House!
Preferred North East Aspect
Ocean and Beachfront Views / Amazing Sea Breeze
8.5 Star Energy Efficiency Rating
Zoned Ducted Climate Control Air Conditioning To All Bedrooms And Living Room Areas
White Mahogany Hardwood Wide Timber Floors /Stair Case / Handrails
Jarrah Hardwood Decks, Fencing, Garden Retaining Walls
Coloured Exposed Concrete Pool Area
Salt Water Pool - 6 x 3 x 2 metres Depth With 'Beach' Area
Polished Concrete Walls
Marine Grade Stainless Steel Hardware & Fixings Throughout
Full Insulation to Walls, Floors, Ceiling To Achieve Very High Energy Efficiency Rating
Stone Benchtops Throughout / 2 Pac Soft Close Cabinetry
Tiled 600x600 Floors Including Garage
Insulated Garage Doors - To Achieve Very High Energy Efficiency Rating - Oversize Double Car Garage
Double Glazed Commercial Grade Windows and Doors - To Achieve Very High Energy Efficiency Rating
Powdercoated Aluminium Balustrades, Facade Areas, Shutters
Blinds Throughout
Smeg Appliances, Vintec Wine Fridge, Gas CookTop, Piped Gas To Upstairs Deck BBQ
Rainwater Showers, Tiled Floor Grates
Rainbird Irrigation System
NBN Connected / Hardwired Data Cable To Outlet Points and Flat Screen TV’s / Surround Sound Speakers To Living Room
Altum Property Group - Developed & Built - The Team Behind Park Ridge Noosa
Phone enquiry code for this property : 5849

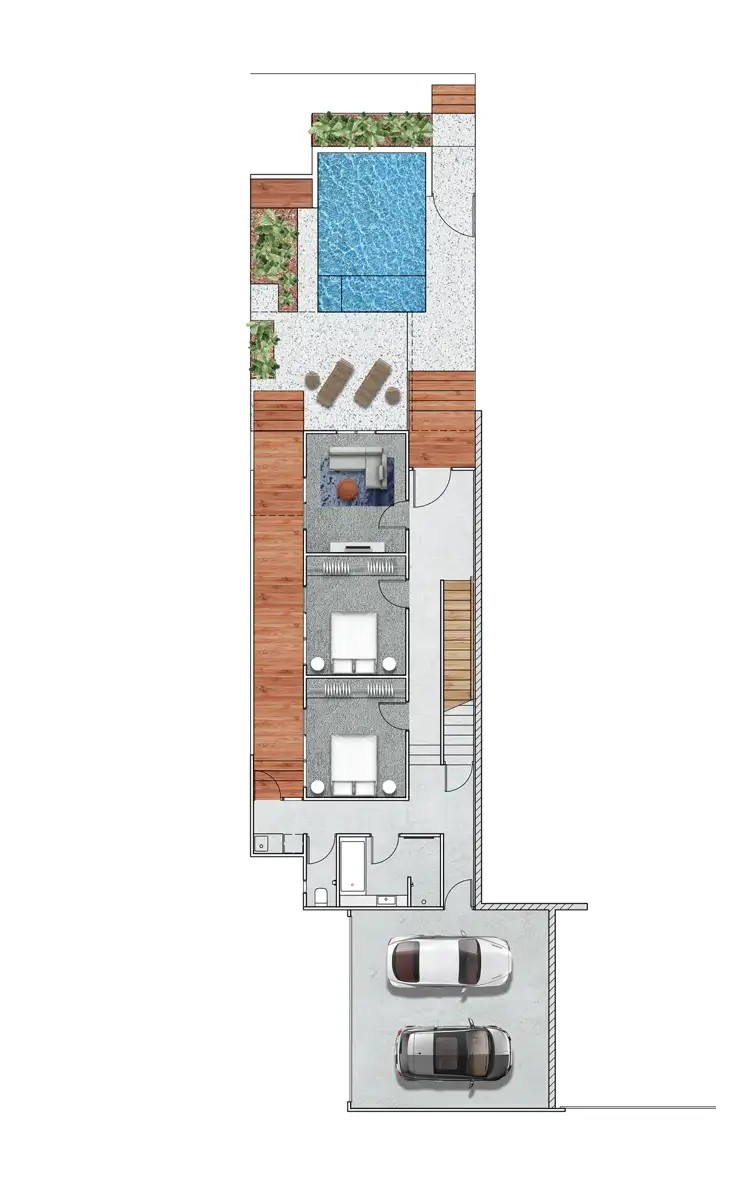
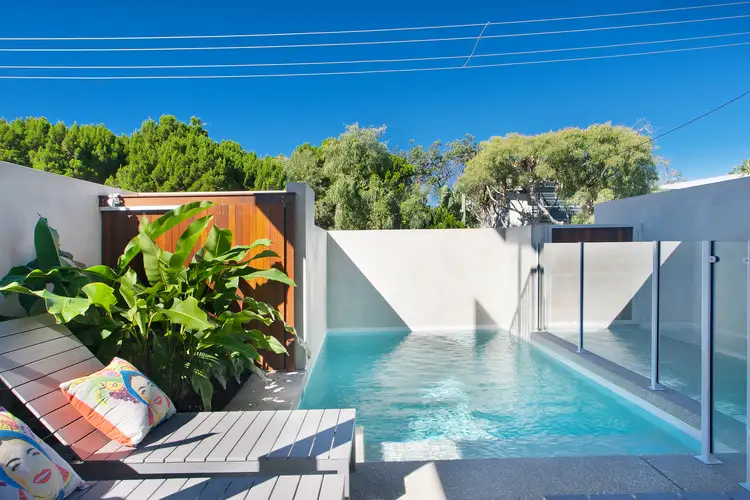
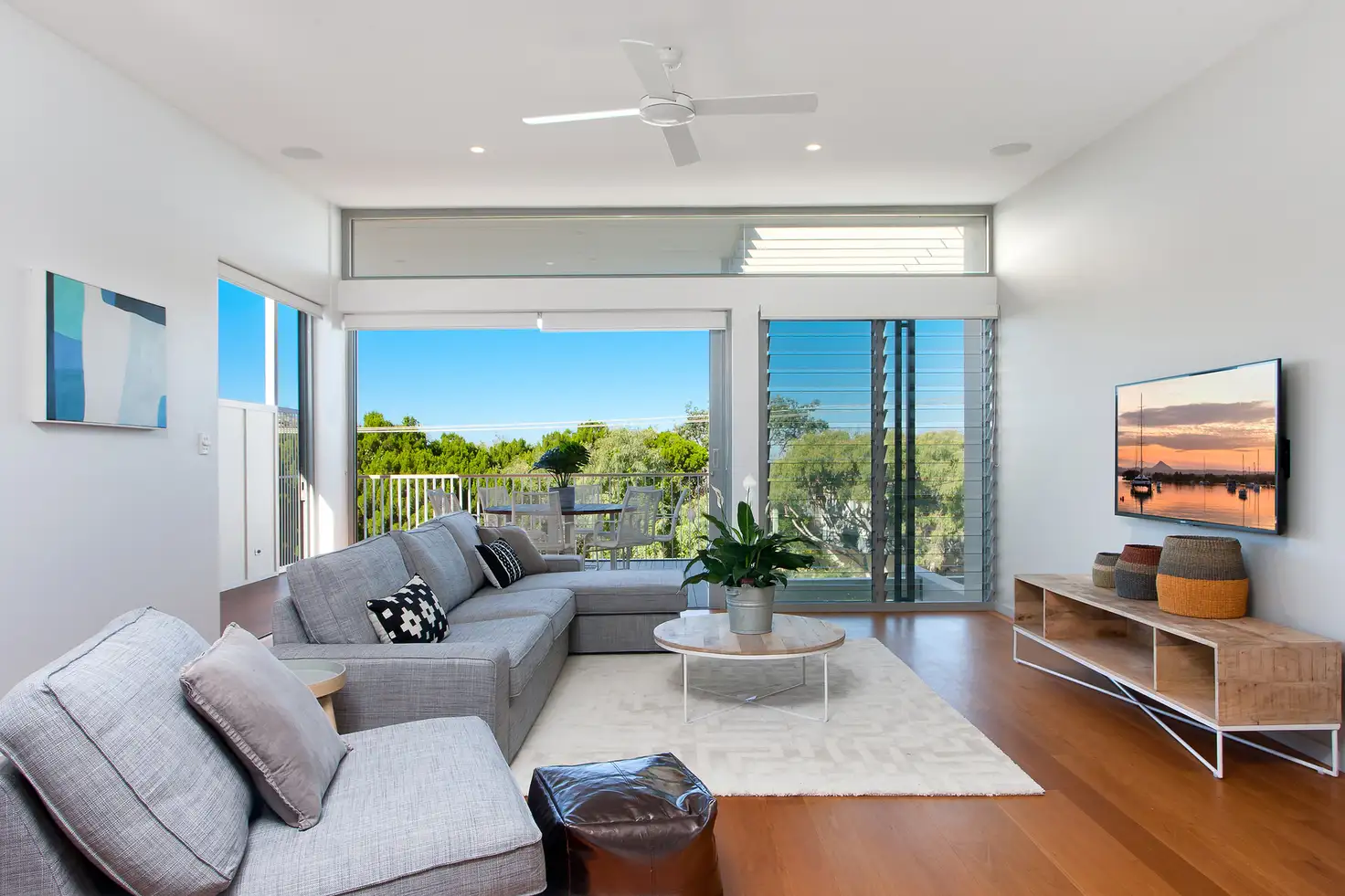


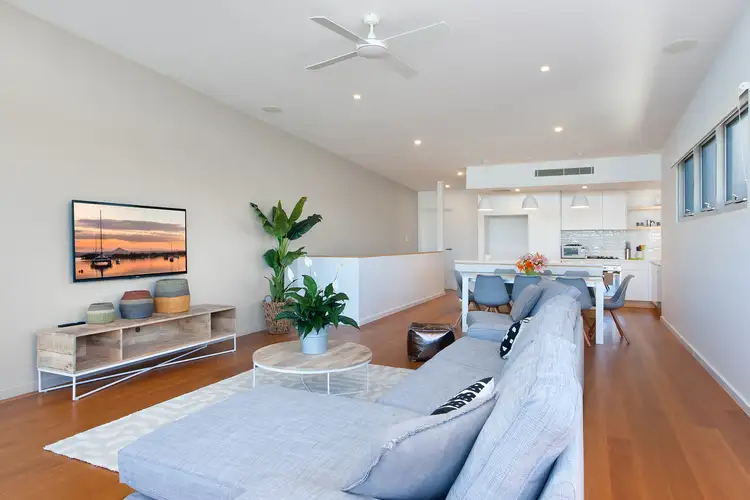
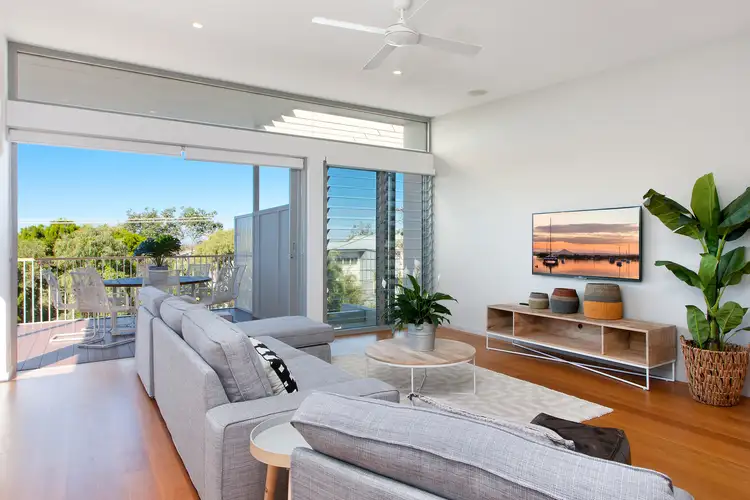
 View more
View more View more
View more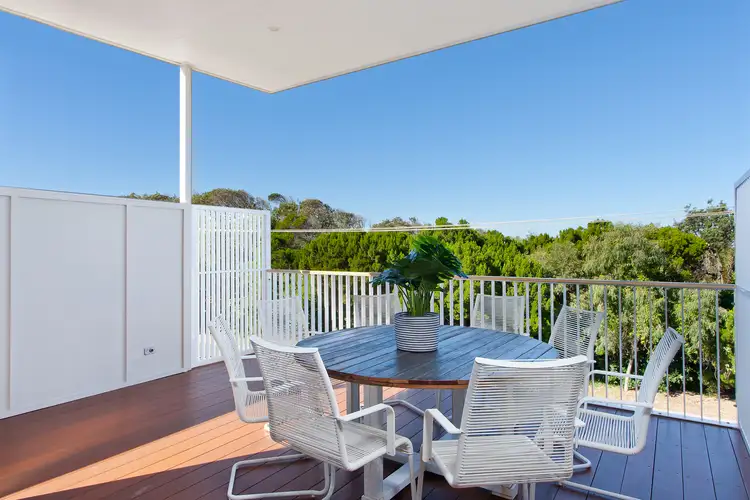 View more
View more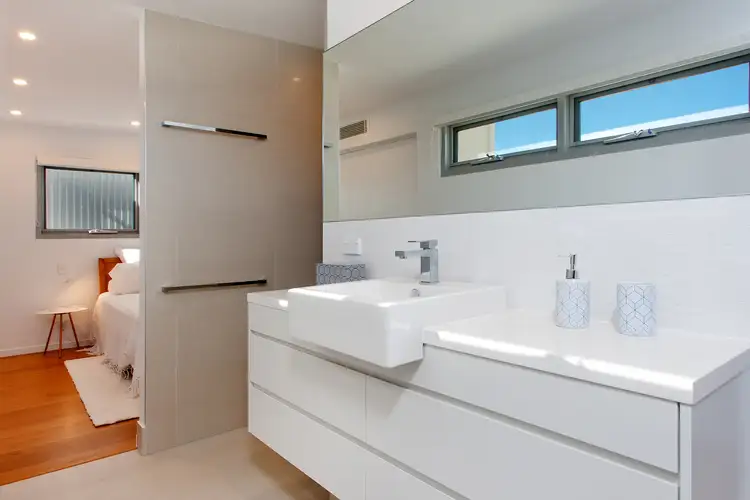 View more
View more
