Nestled amongst established gum trees for enhanced privacy and located at the end of a quiet row, this solid brick-built townhome impresses with its generous size, impeccable condition, and convenient location. The Northern aspect provides an abundance of natural light, filling the spacious, open-plan living and dining areas. With freshly painted walls and brand-new carpeting throughout, this home exudes a fresh, tidy feel.
The open-plan design effortlessly connects the kitchen, dining, and living spaces, creating seamless indoor-outdoor flow to the private courtyard, a peaceful sanctuary ideal for outdoor dining or low maintence gardening. Upstairs, you'll find the main bathroom, three spacious bedrooms, including a master suite with an ensuite and access to a private balcony. Rear lane access enhances convenience, while being part of the vibrant Karelia Park community offers an exceptional lifestyle. This sought-after development features a blend of townhouses and apartments, surrounded by lush gardens and green spaces. Residents enjoy fantastic amenities including two tennis courts, an in-ground pool, a clubhouse, and a BBQ area.
Open plan and expansive living-dining area with great cross ventilation and natural light
Kitchen with gas cooktop, clean white look, ample bench space and storage
Versatile study nook or play area in front of the kitchen
Large master bedroom, with built-in-robe, ensuite, and private balcony, bedrooms 2, and 3 also equipped with robes
Main bathroom with walk-in-shower, and sunny eastern window
Wall mounted split system, and prime Northern aspect to the living area and bed 3
Spacious laundry, featuring a powder room for guest's
Freshly painted throughout, brand new carpet upstairs, and professionally cleaned
Spacious and sunny courtyard, with shade sail, yet nice and private
Secure double garage, with courtyard access, and open ceiling for further storage
Conveniently located in close proximity to public transport options, local shops, cafe, bar, farmers markets, quality public and private schools
With easy arterial access down Northbourne into the City, or back on the highway to the South Coast, or Sydney
Living Size 132sqm, Courtyard 46sqm, Garage 40sqm
Body Corporate Property
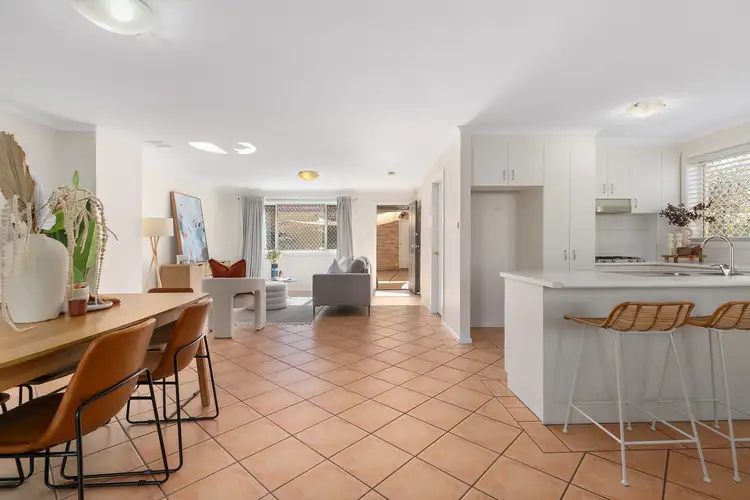
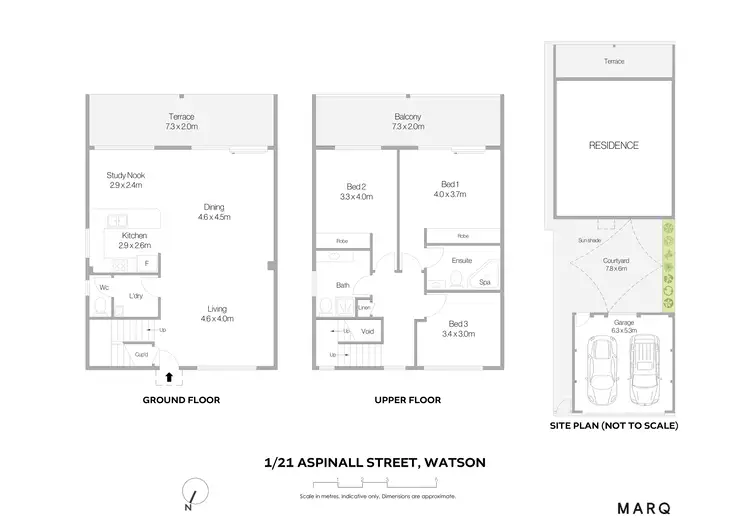
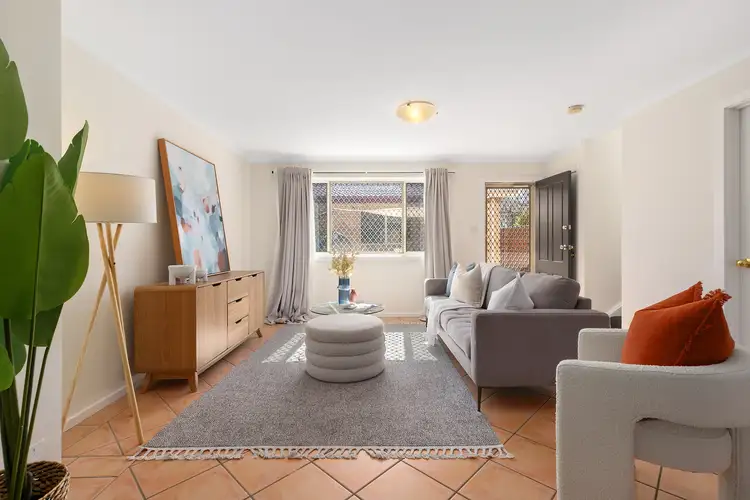
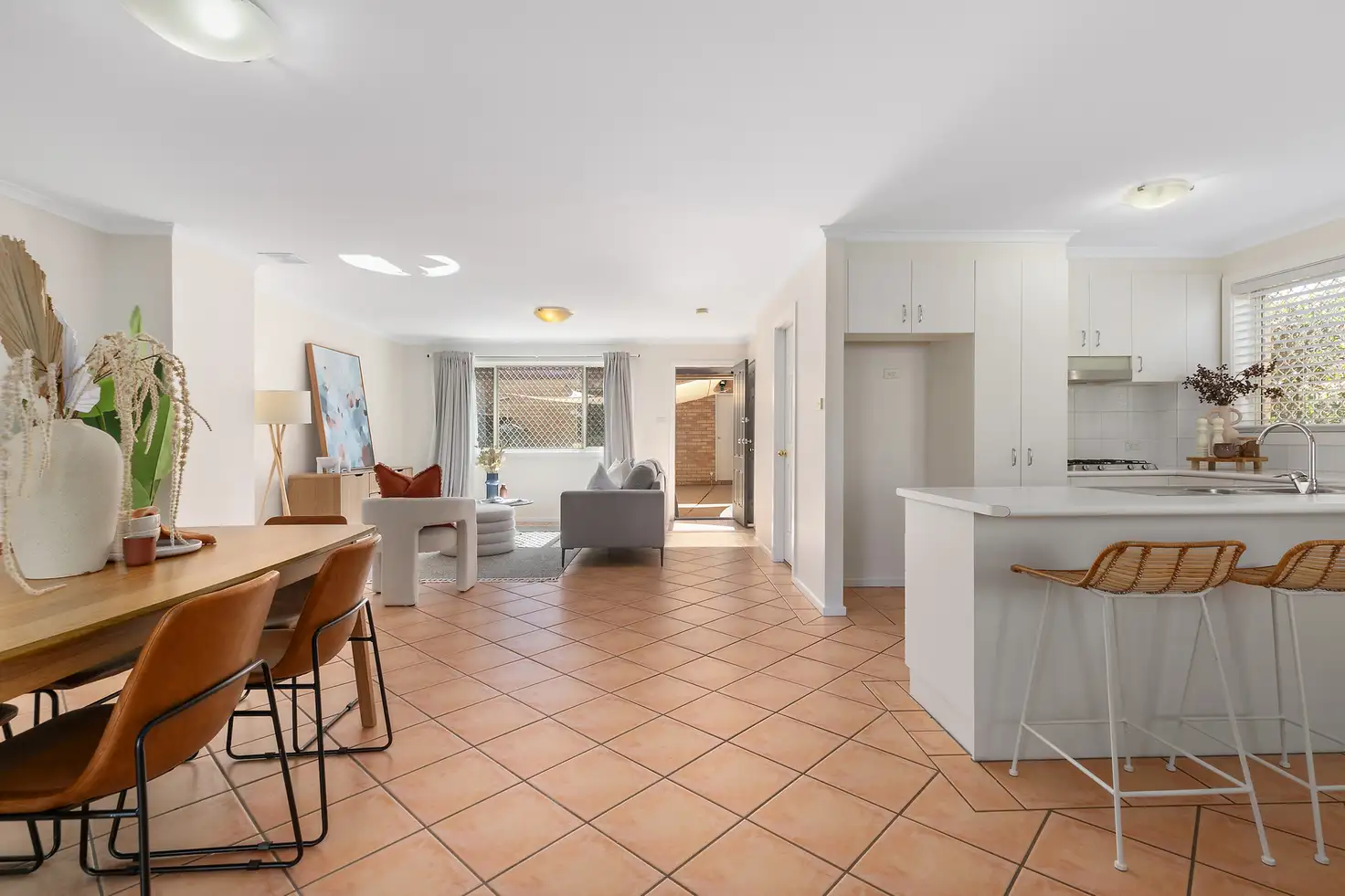


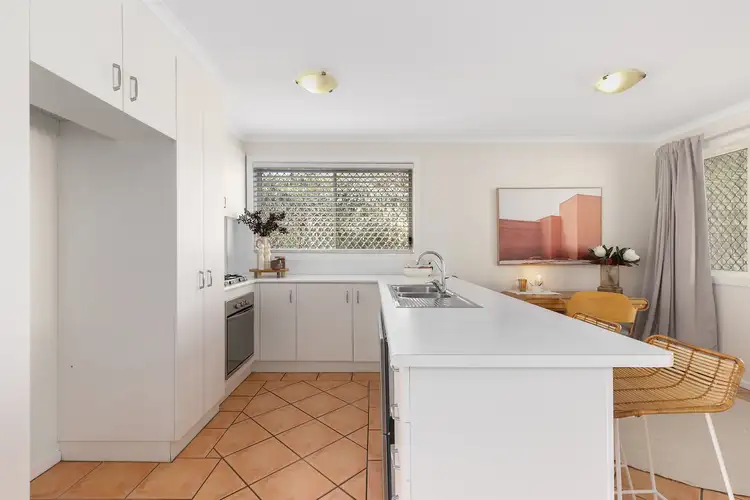
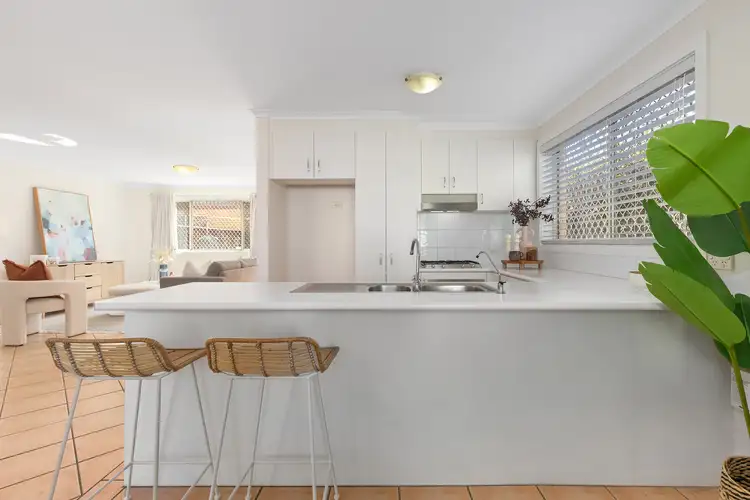
 View more
View more View more
View more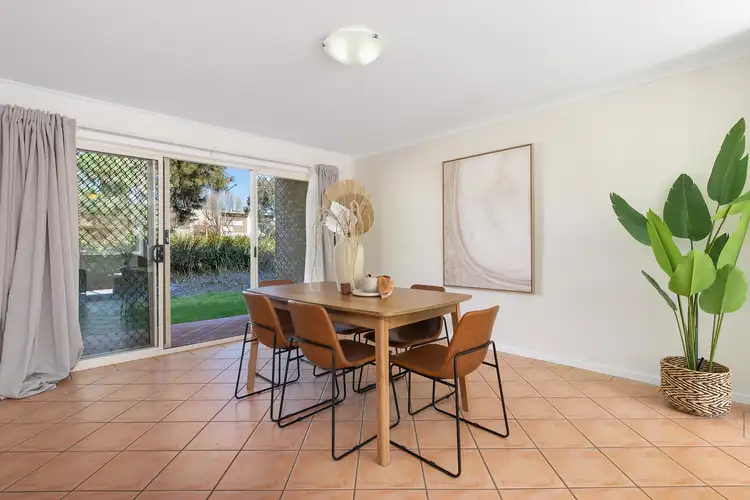 View more
View more View more
View more
