$865,000
3 Bed • 2 Bath • 2 Car • 505m²
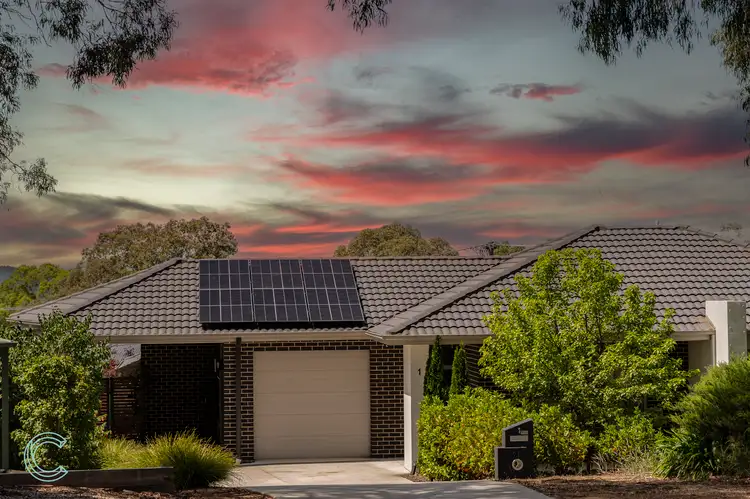
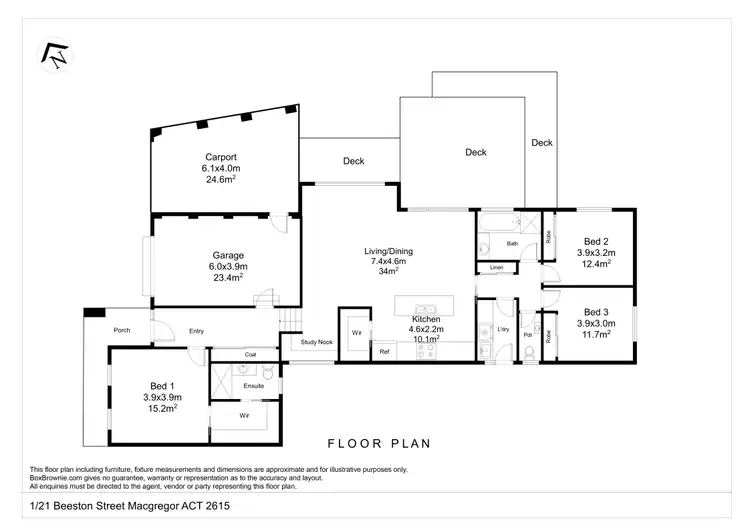

+22
Sold
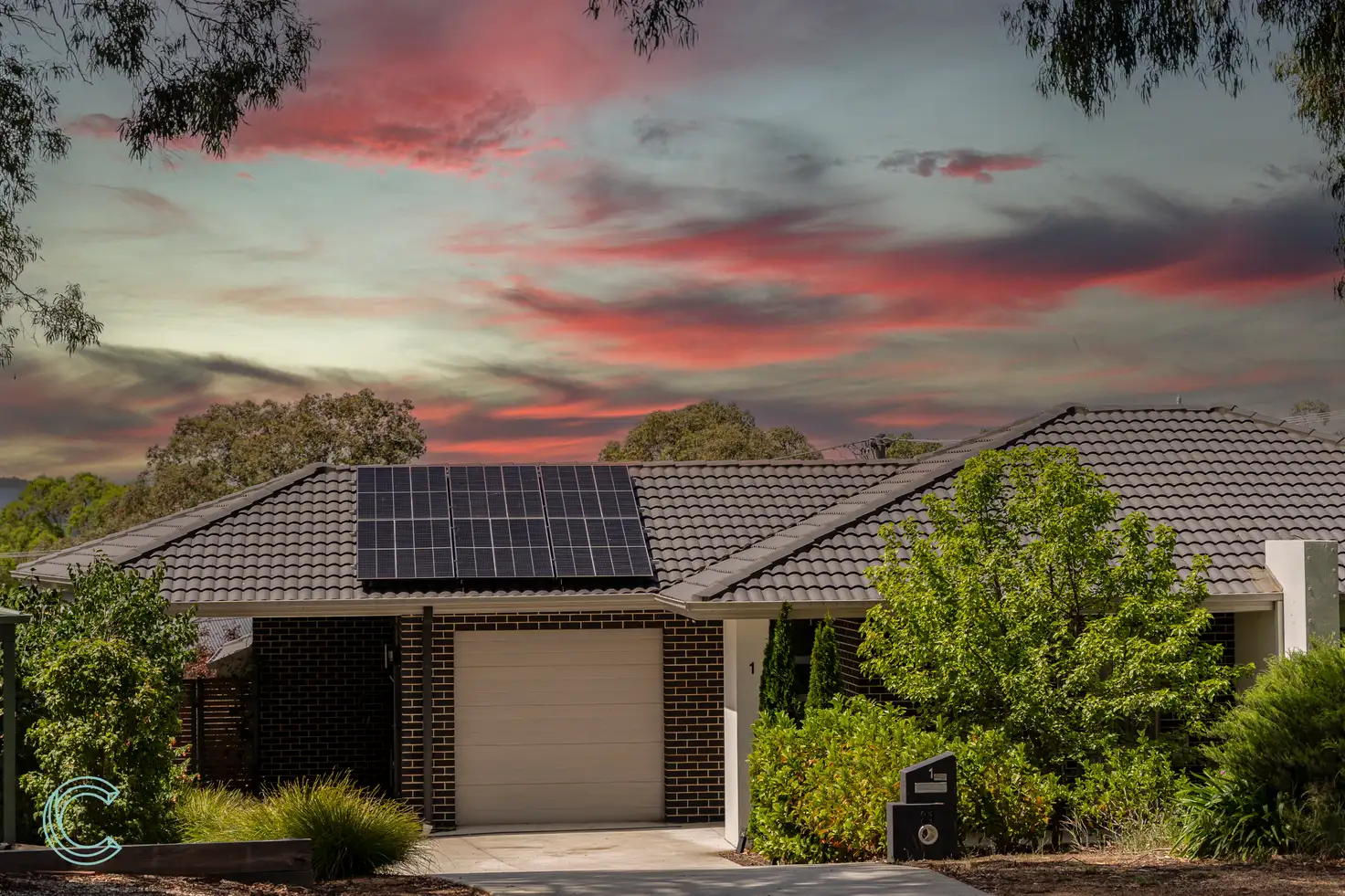


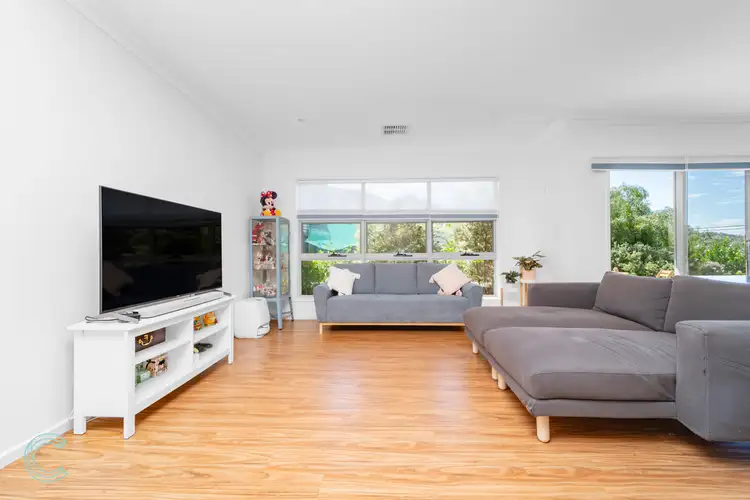

+20
Sold
1/21 Beeston Street, Macgregor ACT 2615
Copy address
$865,000
- 3Bed
- 2Bath
- 2 Car
- 505m²
House Sold on Tue 7 May, 2024
What's around Beeston Street
House description
“The Very Best of Beeston Street!”
Property features
Building details
Area: 206.4m²
Energy Rating: 5.5
Land details
Area: 505m²
Property video
Can't inspect the property in person? See what's inside in the video tour.
Interactive media & resources
What's around Beeston Street
 View more
View more View more
View more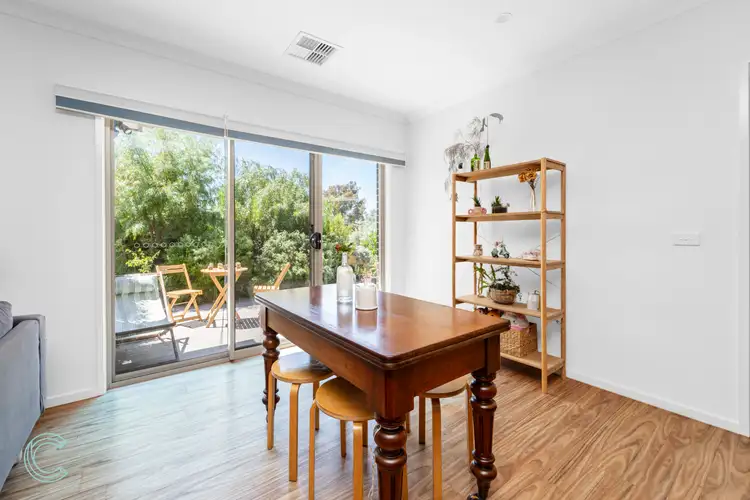 View more
View more View more
View moreContact the real estate agent

Mathew Kocic
Canberry Properties
0Not yet rated
Send an enquiry
This property has been sold
But you can still contact the agent1/21 Beeston Street, Macgregor ACT 2615
Nearby schools in and around Macgregor, ACT
Top reviews by locals of Macgregor, ACT 2615
Discover what it's like to live in Macgregor before you inspect or move.
Discussions in Macgregor, ACT
Wondering what the latest hot topics are in Macgregor, Australian Capital Territory?
Similar Houses for sale in Macgregor, ACT 2615
Properties for sale in nearby suburbs
Report Listing
