$270,000
3 Bed • 1 Bath • 2 Car • 633m²
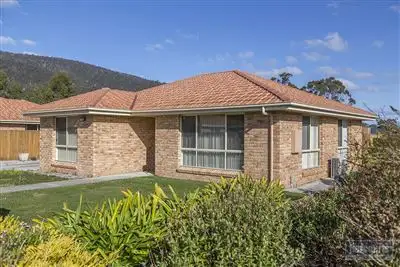
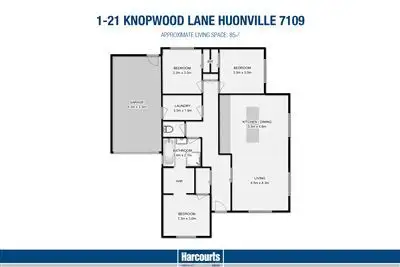

+10
Sold



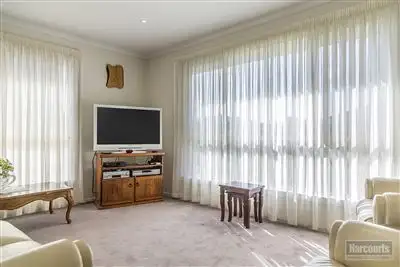
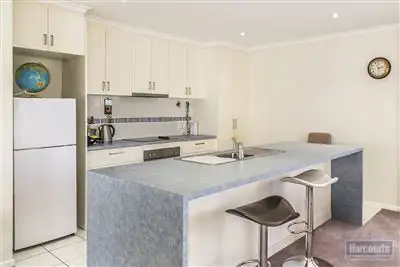
+8
Sold
1/21 Knopwood Lane, Huonville TAS 7109
Copy address
$270,000
- 3Bed
- 1Bath
- 2 Car
- 633m²
Unit Sold on Mon 5 Oct, 2015
What's around Knopwood Lane
Unit description
“Central Retirement Living”
Property features
Other features
Property condition: Good Property Type: Unit Construction: Brick veneer Joinery: Aluminium Roof: Tile Walls / Interior: Gyprock Flooring: Tiles and Carpet Window coverings: Curtains, Blinds (Vertical) Chattels remaining: 2x Heat Pumps Dishwasher Under Bench Oven Separate Cooktop Rangehood: Blinds, Drapes, Fixed floor coverings, Light fittings Kitchen: Open plan, Dishwasher, Separate cooktop, Separate oven, Rangehood, Double sink, Breakfast bar, Pantry and Finished in (Laminate) Living area: Open plan Main bedroom: Double and Walk-in-robe Bedroom 2: Double and Built-in / wardrobe Bedroom 3: Double and Built-in / wardrobe Bedroom 4: Balcony / deck Main bathroom: 2 way, Bath, Separate shower Laundry: Separate Fencing: Fully fenced Land contour: Flat Garden: Garden shed (Number of sheds: 2) Sewerage: Mains Locality: Close to shops, Close to transport, Close to schoolsBuilding details
Area: 85m²
Land details
Area: 633m²
Interactive media & resources
What's around Knopwood Lane
 View more
View more View more
View more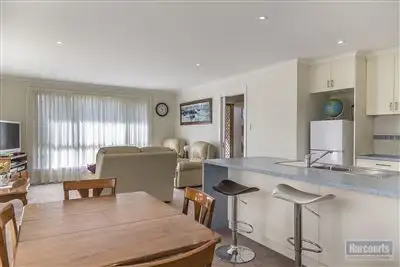 View more
View more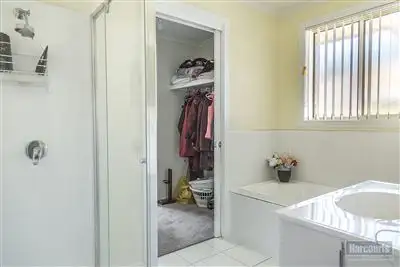 View more
View moreContact the real estate agent
Nearby schools in and around Huonville, TAS
Top reviews by locals of Huonville, TAS 7109
Discover what it's like to live in Huonville before you inspect or move.
Discussions in Huonville, TAS
Wondering what the latest hot topics are in Huonville, Tasmania?
Similar Units for sale in Huonville, TAS 7109
Properties for sale in nearby suburbs
Report Listing

