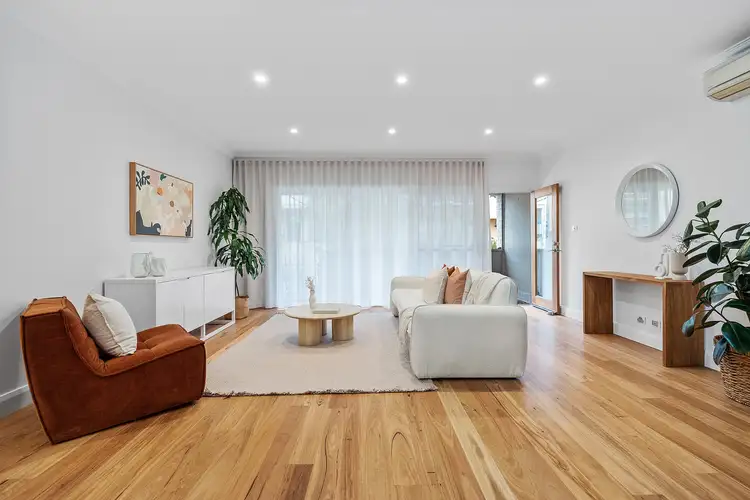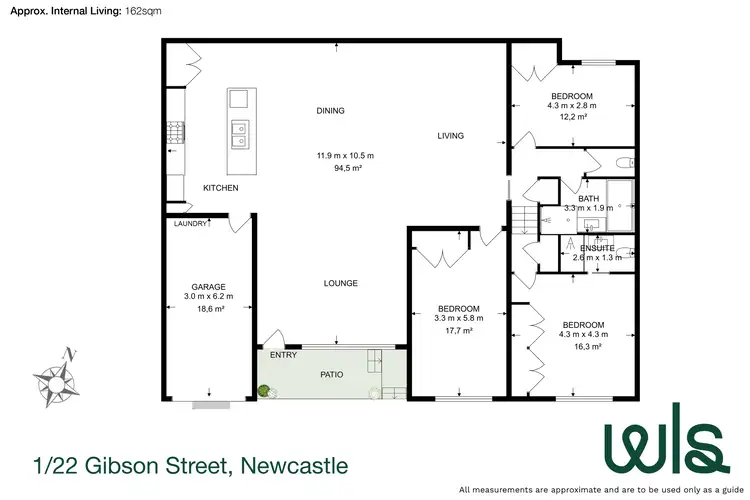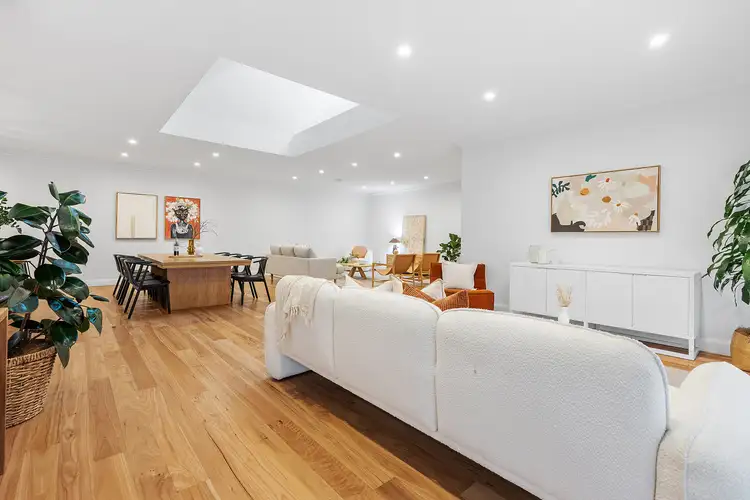This warehouse conversion brings space, style, and a ton of natural light. One of just three boutique apartments in inner city Cooks Hill, it's been cleverly reimagined to feel more like a house than a unit. You'll get the best of both worlds with modern finishes wrapped in a unique industrial shell, all within strolling distance of Marketown, harbourside Honeysuckle, and Darby Street's dining and shopping.
Inside, light floods the open plan living and dining area thanks to a well-placed skylight that turns everyday living into something a bit special. The renovated kitchen brings serious function and flair with stone benches, stainless steel appliances, and gas cooking. Both bathrooms have been stylishly updated too featuring clean lines, quality fittings, and a fresh, contemporary feel.
All three bedrooms feature built-in robes, updated carpet, and ceiling fans, with the oversized master also enjoying its own ensuite. You'll also find secure entry and an internally accessed automatic garage, just to make life that little bit easier.
- Warehouse conversion of three boutique apartments
- Sky-lit open plan lounge, dining and living with a/c and updated timber floors
- Renovated island kitchen, stone benches, gas cooktop, under bench oven
- Three carpeted bedrooms fitted with built-in robes and ceiling fans
- Renovated master ensuite, and main bathroom with bath, shower and separate w/c
- Stay cool year round with air conditioning in the master bedroom
- Internally accessed 6.2m long garage with laundry area
- Nearby the beach, monthly markets, sporting fields, harbour & city are all yours to enjoy
- Council Rates: Approx. $1,800 p/a
- Water Rates: Approx. $815 p/a + usage
- Strata Rates: Approx. $6,350 p/a
- Potential Rental Return: Approx. $820 – $900 p/w
Disclaimer:
All information provided by Wilton Lemke Stewart in the marketing of a property for sale or lease has been sourced from various third-party outlets that we deem reliable. Nonetheless, Wilton Lemke Stewart cannot ensure its absolute accuracy, and we bear no responsibility and disclaim all liability for any errors, omissions, inaccuracies, or misstatements in the information provided. Prospective buyers and tenants are encouraged to conduct their own due diligence and rely on their own investigations. All images, measurements, diagrams, renderings, and data are indicative and for illustrative purposes only, subject to potential changes.








 View more
View more View more
View more View more
View more View more
View more
