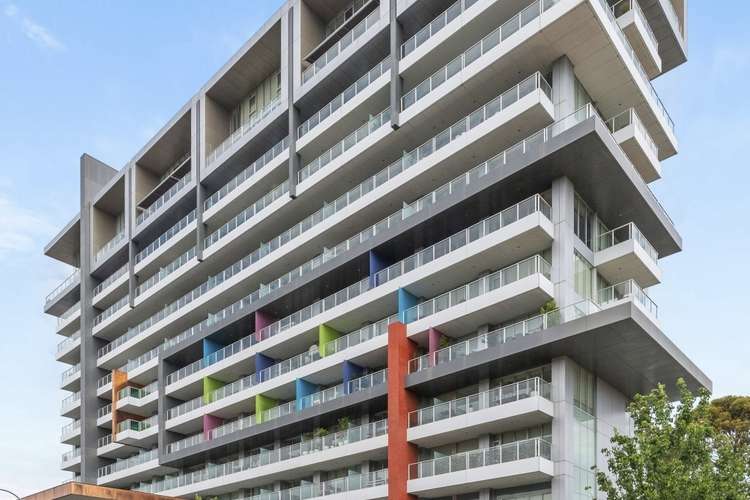Contact Agent
2 Bed • 2 Bath • 3 Car
New








1/220 Greenhill Road, Eastwood SA 5063
Contact Agent
- 2Bed
- 2Bath
- 3 Car
Townhouse for sale
Home loan calculator
The monthly estimated repayment is calculated based on:
Listed display price: the price that the agent(s) want displayed on their listed property. If a range, the lowest value will be ultised
Suburb median listed price: the middle value of listed prices for all listings currently for sale in that same suburb
National median listed price: the middle value of listed prices for all listings currently for sale nationally
Note: The median price is just a guide and may not reflect the value of this property.
What's around Greenhill Road

Townhouse description
“LEVEL UP YOUR LIFESTYLE - Air Apartments on the Park, Two Bedroom Townhouse, Large Entertainer's Terrace with rare Three Car Garage!!”
Nestled perfectly on the ground floor of the prestigious Air Apartments, this exceptional double-story executive residence redefines luxury living with its opulent fixtures and fittings. Boasting a seamless open-plan design and secure three-car parking, this residence is tailored for the discerning few who seek an elite lifestyle.
Indulge in the sophisticated offerings of Air Apartments, where resort-style amenities elevate your everyday experience. Immerse yourself in the tranquility of the spa, rejuvenate in the sauna, maintain your well-being in the state-of-the-art gym, or enjoy recreational pursuits on the tennis court. Dive into the allure of indoor and outdoor swimming pools, savor barbecue moments in the dedicated area, entertain in the Pavilion room, or catch a cinematic experience in the private movie theatre. A function room, complete with a well-appointed kitchen, adds an extra layer of convenience to your lifestyle.
As you step directly from the outdoors into this stylish haven, a captivating open-plan living area unfolds on the ground floor, exuding a dignified ambiance. Tiled flooring, square-set ceilings, and quality downlights harmonize to create an environment that indulges the senses. The stylish modern kitchen seamlessly integrates with the living area, featuring composite stone benchtops, tiled splashbacks, stainless steel appliances, and a wide island bench providing direct service to the dining area.
Venture outdoors to your private paved courtyard, a serene space for alfresco enjoyment with direct access to a secure garage boasting a remote-controlled roller door and two additional parking spaces. Ascend the stairs to discover a master bedroom of grand proportions, adorned with wall-to-wall built-in robes, walk-in dressing room, a luminous ensuite bathroom and wonderful views over the outdoor swimming pool. The second bedroom offers built-in robes, completing the upper level of this impressive and appealing residence.
This home's allure extends beyond its interiors, with a rare release position in a quality building showcasing modern amenities. Highlights include a ground-floor powder room, a separate laundry, and a full main bathroom with a deep, relaxing bath. Ducted reverse cycle air-conditioning ensures comfort year-round.
Valuable community amenities, such as spa, sauna, gym, tennis court, indoor and outdoor swimming pools, barbecue area, Pavilion room, function room, and a movie theatre, further enhance the appeal. Easy access to visitor parking adds convenience to your lifestyle.
Year built - 2005
Council Rates - $336.40 p.q.
Administration Fee & Sinking Fund- $2220.25 p.q.
EASTWOOD - Within walking distance to the popular Hutt Street Precinct, adjacent the Parklands, walk to popular Frewville Foodland, popular Schools (Glenunga High School Zone), transport to CBD and so much more!
Disclaimer: Please note that all the information that has been provided for this property has been obtained from sources we believe to be accurate. We cannot guarantee the information is accurate however and we accept no liability for any errors or omissions – including, but not limited to the property's land size, floor plans & dimensions, build size, building age, condition or any other particulars. Interested parties should always make their own inquiries and obtain their own legal and financial advise. RLA 247163
What's around Greenhill Road

Inspection times
 View more
View more View more
View more View more
View more View more
View moreContact the real estate agent

Matthew Paternoster
WILLIAMS
Send an enquiry

Nearby schools in and around Eastwood, SA
Top reviews by locals of Eastwood, SA 5063
Discover what it's like to live in Eastwood before you inspect or move.
Discussions in Eastwood, SA
Wondering what the latest hot topics are in Eastwood, South Australia?
Similar Townhouses for sale in Eastwood, SA 5063
Properties for sale in nearby suburbs

- 2
- 2
- 3