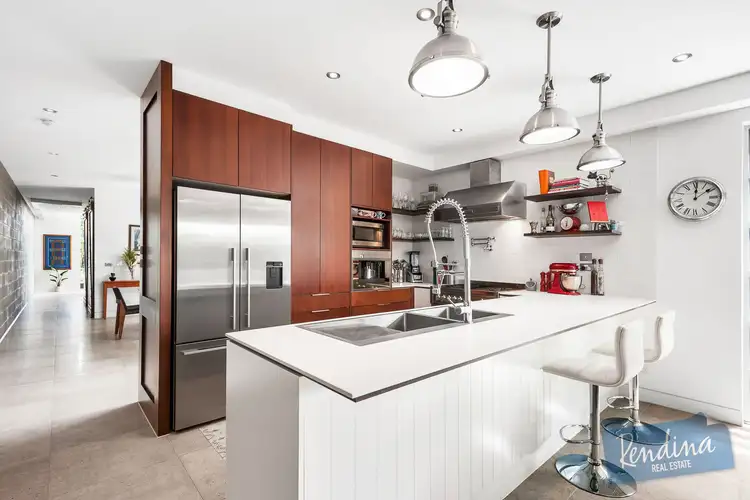Statement of information is located at https://s3-ap-southeast-2.amazonaws.com/zenu/LISTING_IMAGES/215-605233/n3a3dsfojwkbhqs4gag2sf1ugfrvzmpu.pdf . Please copy & paste this information into your browser address bar.
Emphatically unique, this architecturally designed three bedroom, two bathroom warehouse inspired residence rewards with high end industrial-style finishes, designer flair and brilliant indoor/outdoor entertaining options.
Opening to a glass fronted entrance hallway, featuring high ceilings with exposed metal fixtures, cloak cupboard, custom-made barn doors and polished concrete-look floor tiles, its immediately apparent this home is far from mainstream.
A free flowing layout offers versatility comprising central dining space, with French doors, and stunning open plan rear living domain where full width bi-folds spill onto a huge, sundrenched deck and bring the outdoors in.
Appointed with Italian designed STEEL 900mm range cooker, canopy range hood, Siemens dishwasher, integrated Ariston coffee machine, stone counters and abundant two-tone cabinetry, the chefs kitchen is state-of-the-art.
A striking timber and frameless glass open tread staircase leads to three sumptuous bedrooms, two present built-in-robes, including master with balcony and luxurious, fully tiled ensuite, while one captures city views.
The main bathroom features soaker tub, rain head shower and stone vanity.
Quality extras include split-systems, under-floor heating, solar electricity, keyless entry, electronic Atlas fans/blinds, two car driveway and automated garage with direct home entry.
Excitingly close to Barkly Village cafs, Highpoint, Flemington Racecourse, university/hospital precincts, schools and the CBD.
Features
This three bedroom, two bathroom designer residence boasts warehouse vibe
Brilliant living/dining spaces enjoy bi-folds opening onto an alfresco deck
High end chefs kitchen with 900mm STEEL range, Ariston coffee machine
Sublime bathrooms, laundry and powder room with custom-made barn doors
Split-systems, under floor heating, keyless entry, BIRS, garage/remote/OSP
Close to Barkly Village cafs, Highpoint and a quick commute to the CBD








 View more
View more View more
View more View more
View more View more
View more
