Amalgamating sunlight, style and sophistication, this brand-new residence is favoured for its freestanding design that draws on the ideals of indoor-outdoor enjoyment whilst relishing dual living zones and space for the family to flourish.
Packed with quality features and pleasing the eye with sleek style, the layout opens to reveal a lavish living, dining and kitchen that flaunts waterfall stone benches, 900mm oven and gas stove, Euro dishwasher plus a multi-purpose butler's pantry/laundry.
Affording excellent cross ventilation, sliding doors flank the space and span out onto a northerly oriented entertaining deck and low-maintenance courtyard where you can relax in the sunshine and soak up the fresh air.
Ideal for guests, the ground floor 4th bedroom features fitted built-in-robes and is serviced by a sleek bathroom with toilet, while timber stairs lead up to the retreat that flows through to three bedrooms with fitted robes, including a master bedroom with fitted walk-in-robe and ensuite, along with the 3rd bathroom with toilet.
Brilliantly appointed with hybrid flooring, stone benches throughout, floor-to-ceiling tiles, semi-frameless shower screens and touch screen mirrors in the bathrooms, ducted heating/refrigerated air conditioning, thermally broken double glazed windows, flyscreens, high ceilings, LED downlights, block out blinds, water tank, garden shed plus a double garage with internal access.
Magnificently positioned near Bayswater West Primary, Bayswater Secondary, Guy Turner Reserve, Bayswater Village, Westfield Knox, Bayswater Station, buses, Dandenong Creek Trail and EastLink.

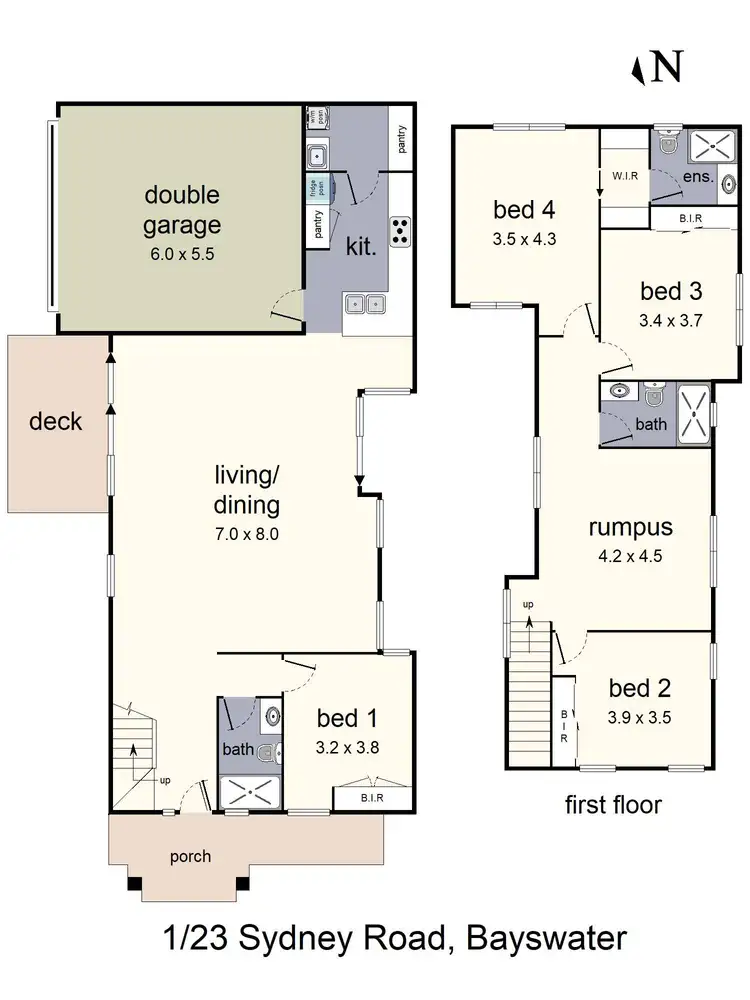
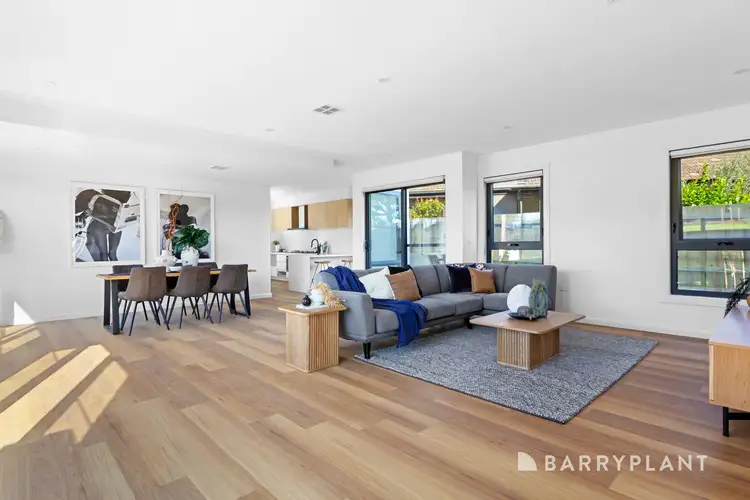



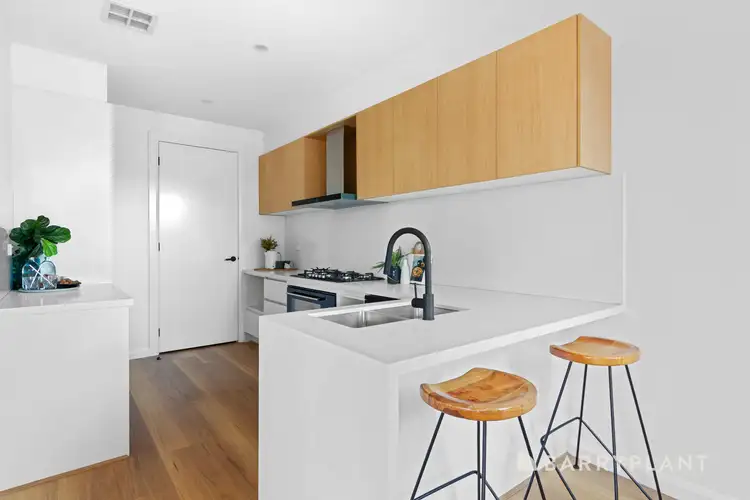

 View more
View more View more
View more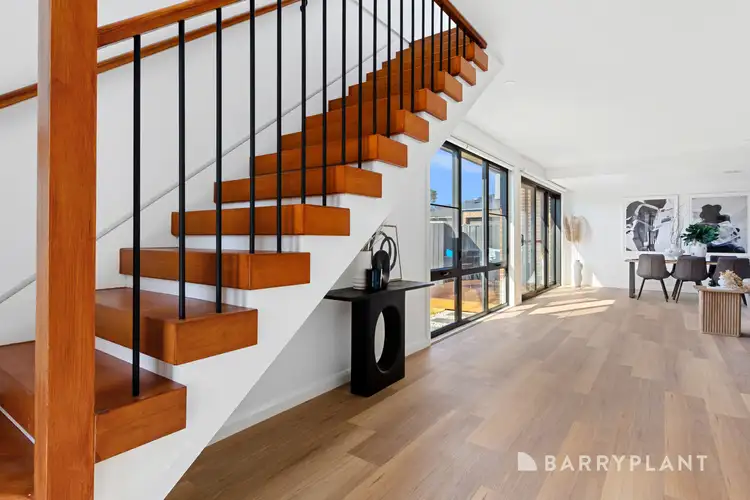 View more
View more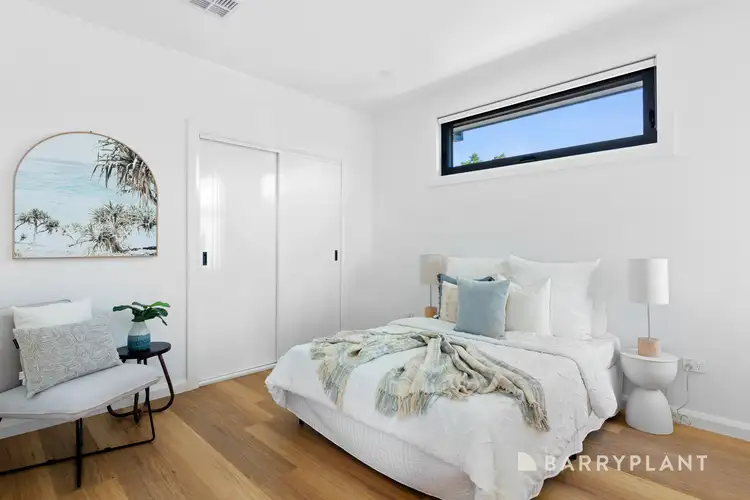 View more
View more
