“Space and Style Across Three Quality Levels”
With a warming aspect at the front of an appealing complex overlooking a leafy garden, this intricate tri-level town home will not only provide the space you require but offers plenty of outdoor areas to explore.
Features:
• Brick Townhouse
• Kitchen with stone benches, stainless steel appliances, lots of storage
• Second floor master retreat with walk-in robe, air-conditioning, ensuite and separate study
• Gas ducted heating
• 8 mins drive to Caulfield Grammar school (Wheelers Hill campus)
• 7 mins drive to Wesley college (Glen Waverley campus
• Zoned in the Pinewood primary school ( in the top 25 primary school in Victoria)
Step inside to an expansive, light-filled lounge with feature bay window and through into a brilliant, tiled open plan meals, family and modern kitchen precinct with stone benches, plenty of built in storage and stainless-steel appliances including a gas cook top and dishwasher.
Bedrooms with robes are housed away from the main living zones on level 1 and both have proximity to the modern and bright main bathroom with shower, stone finished vanity and separate bath plus a separate toilet.
A place to retreat, reflect and rejuvenate for its lucky occupants, the hotel-style master bedroom takes up the entire 2nd level, incorporating a walk-in robe, matching ensuite, with air conditioning and its own private study/seating area.
A perfectly private courtyard which opens off the rear living area, has a northerly aspect and plenty of room to entertain while gas ducted heating, high ceilings and a separate laundry with direct connection to the downstairs oversized double garage are just some of the inclusions.
Perfectly positioned within walking distance to the Pinewood Shopping Village, Pinewood Primary School and the Monash Aquatic and Recreation Centre, close to The Glen Shopping Centre, Glen Waverley Station and Brentwood Secondary College, with easy access to Waverley Rd, Blackburn Rd, Springvale Rd, High St Rd and the Melbourne CBD via the Monash M1 Freeway

Air Conditioning

Built-in Robes

Courtyard

Dishwasher

Ducted Heating

Ensuites: 1

Gas Heating

Outdoor Entertaining

Remote Garage

Secure Parking

Toilets: 2
Shopping Centers-, Pinewood, Glen Waverley, Private Schools-, Wesley College, Caulfield Grammar
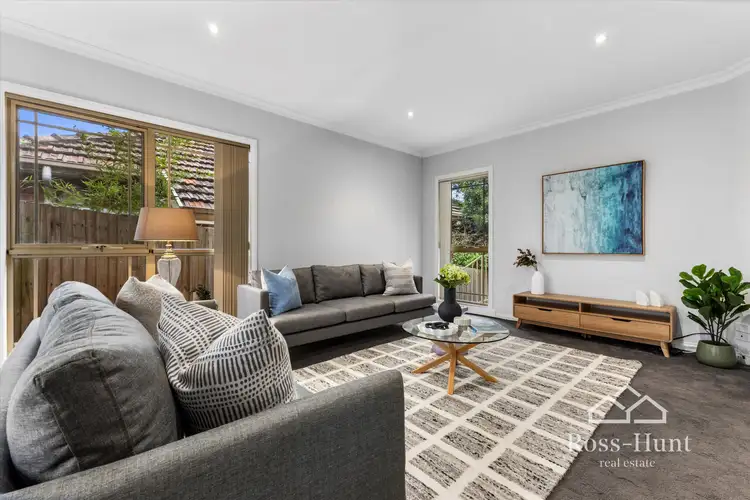
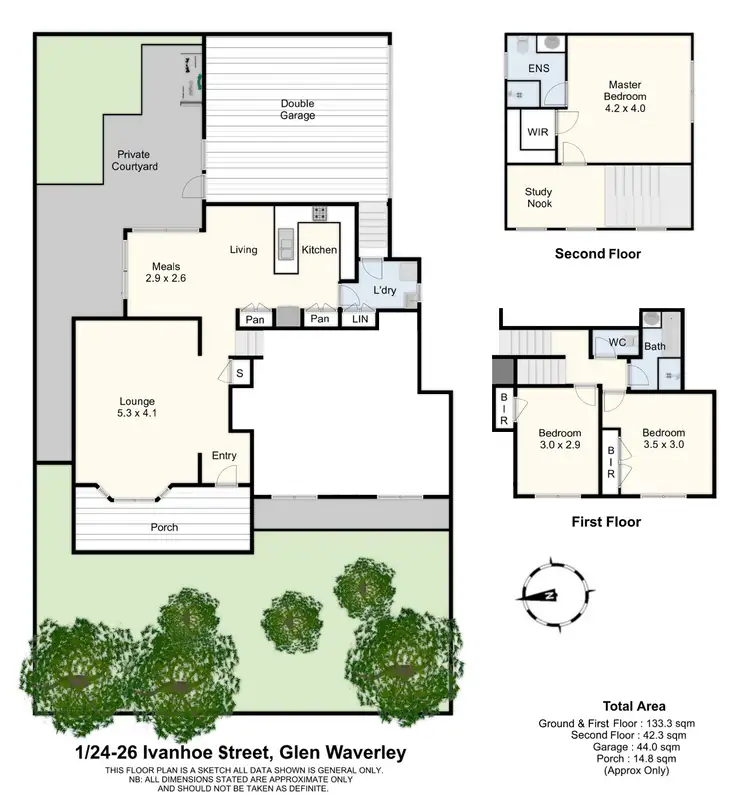
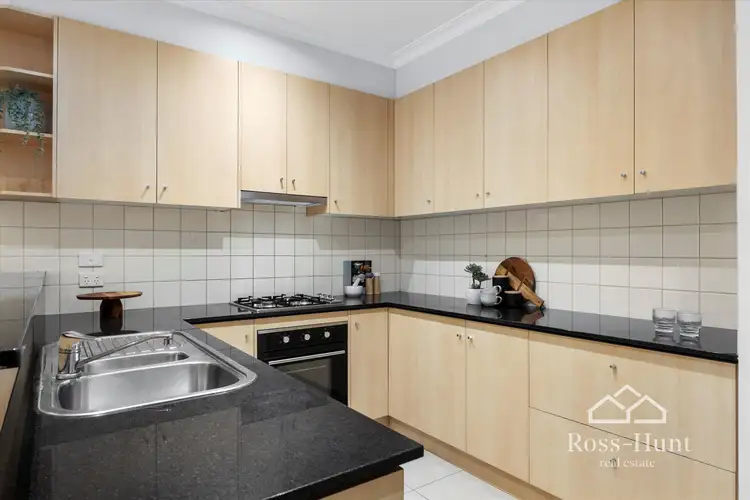
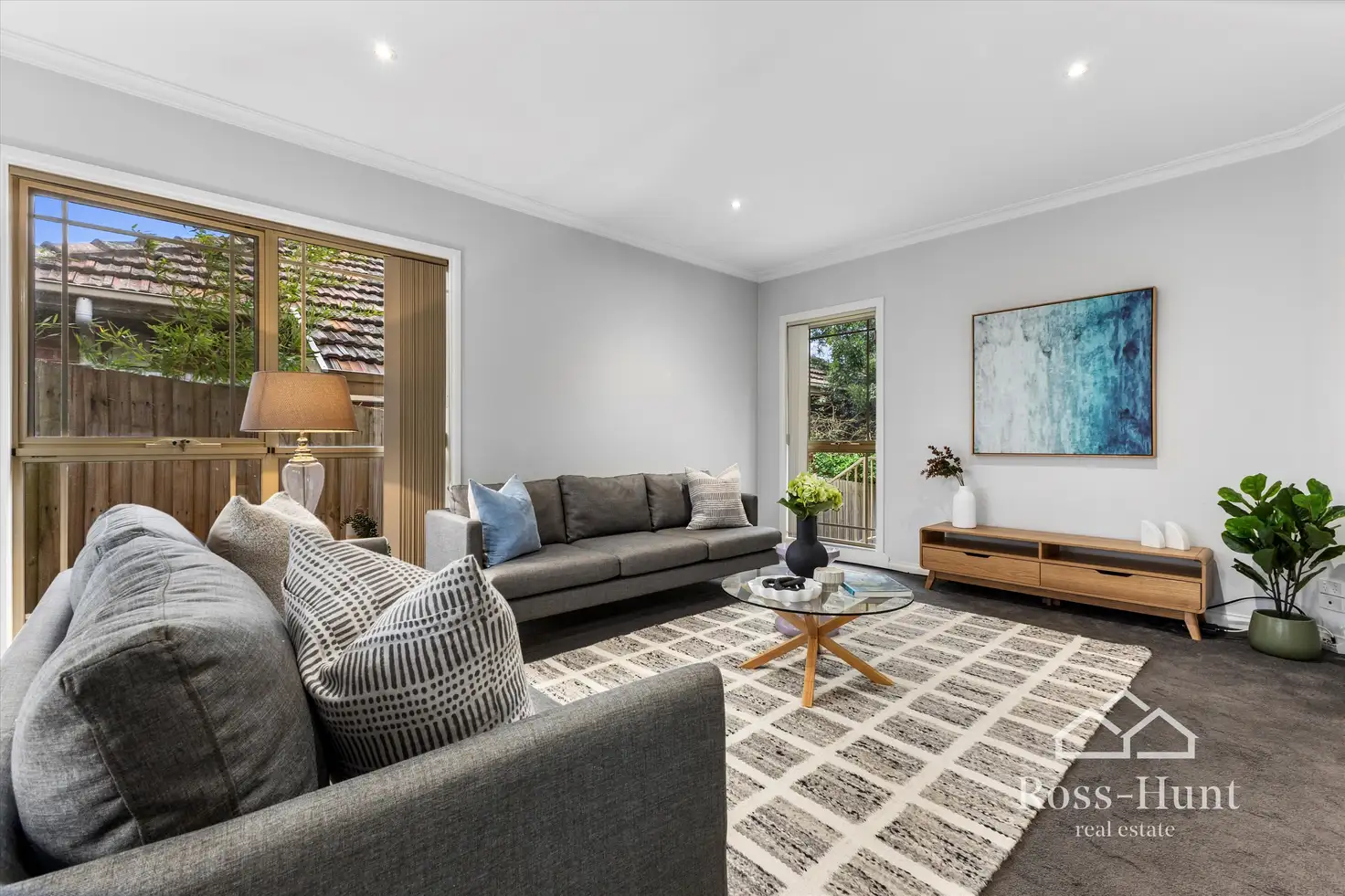


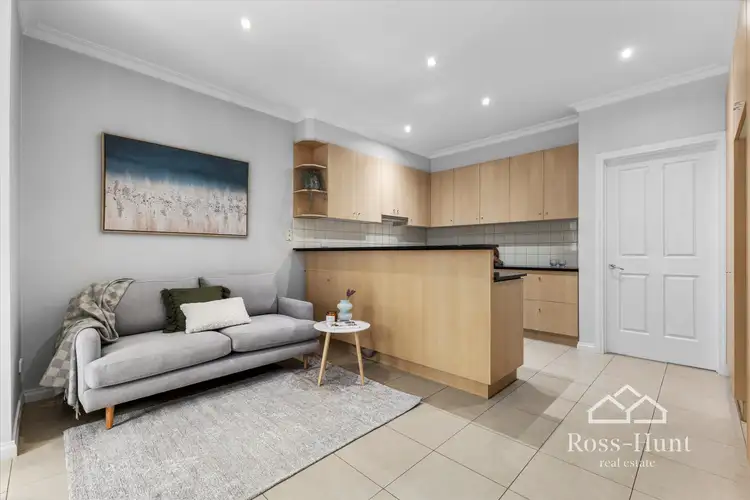
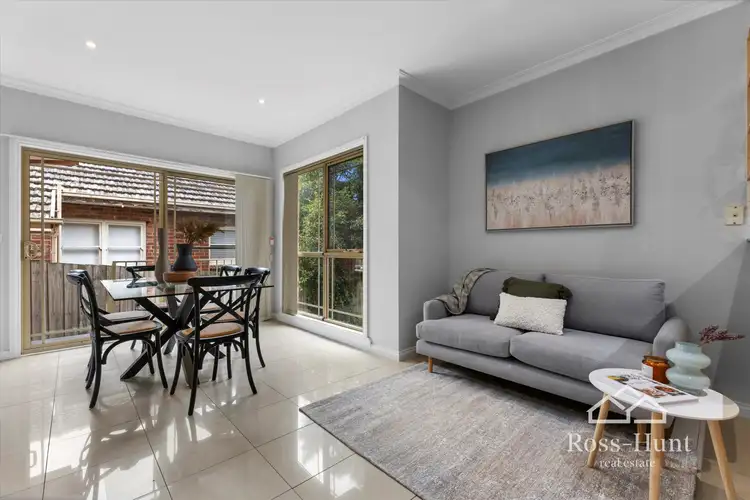
 View more
View more View more
View more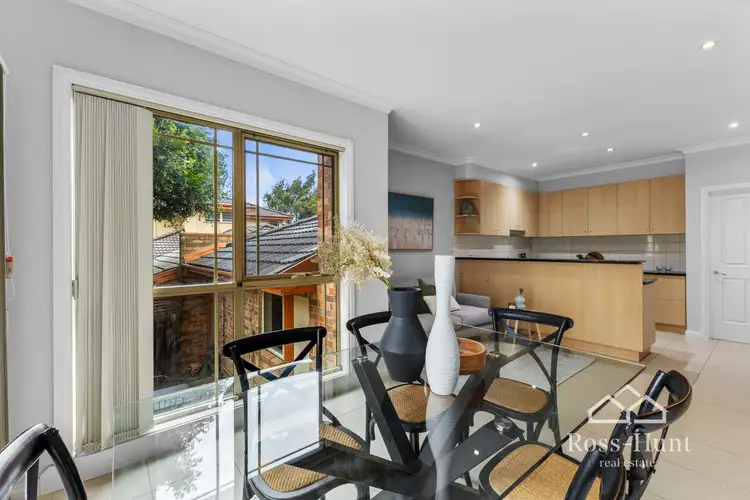 View more
View more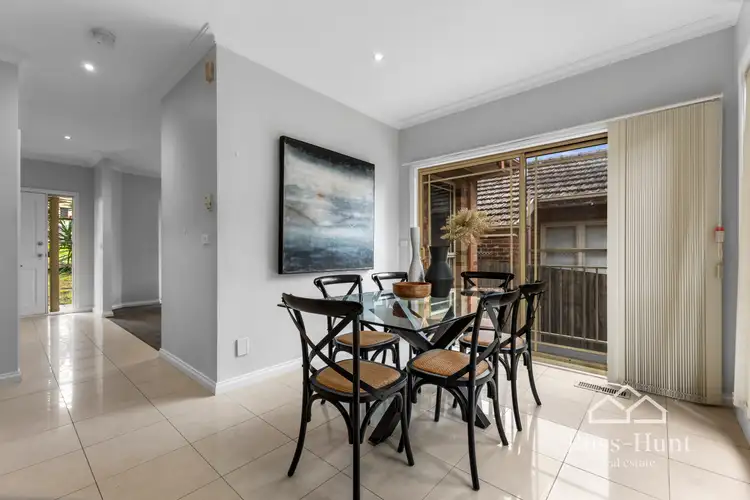 View more
View more
