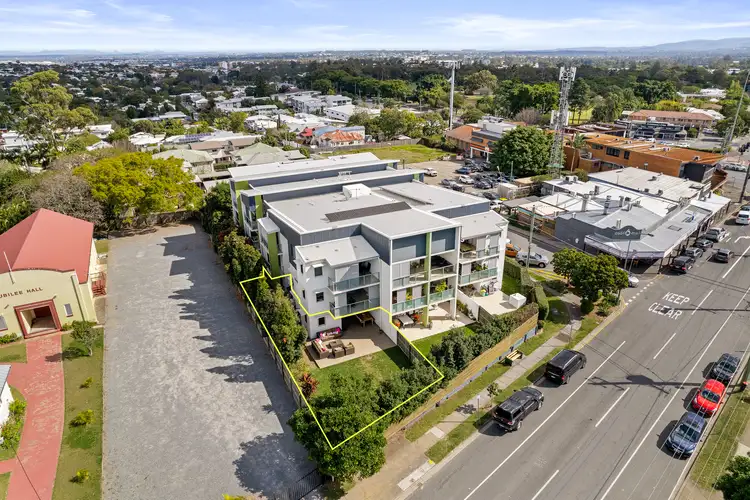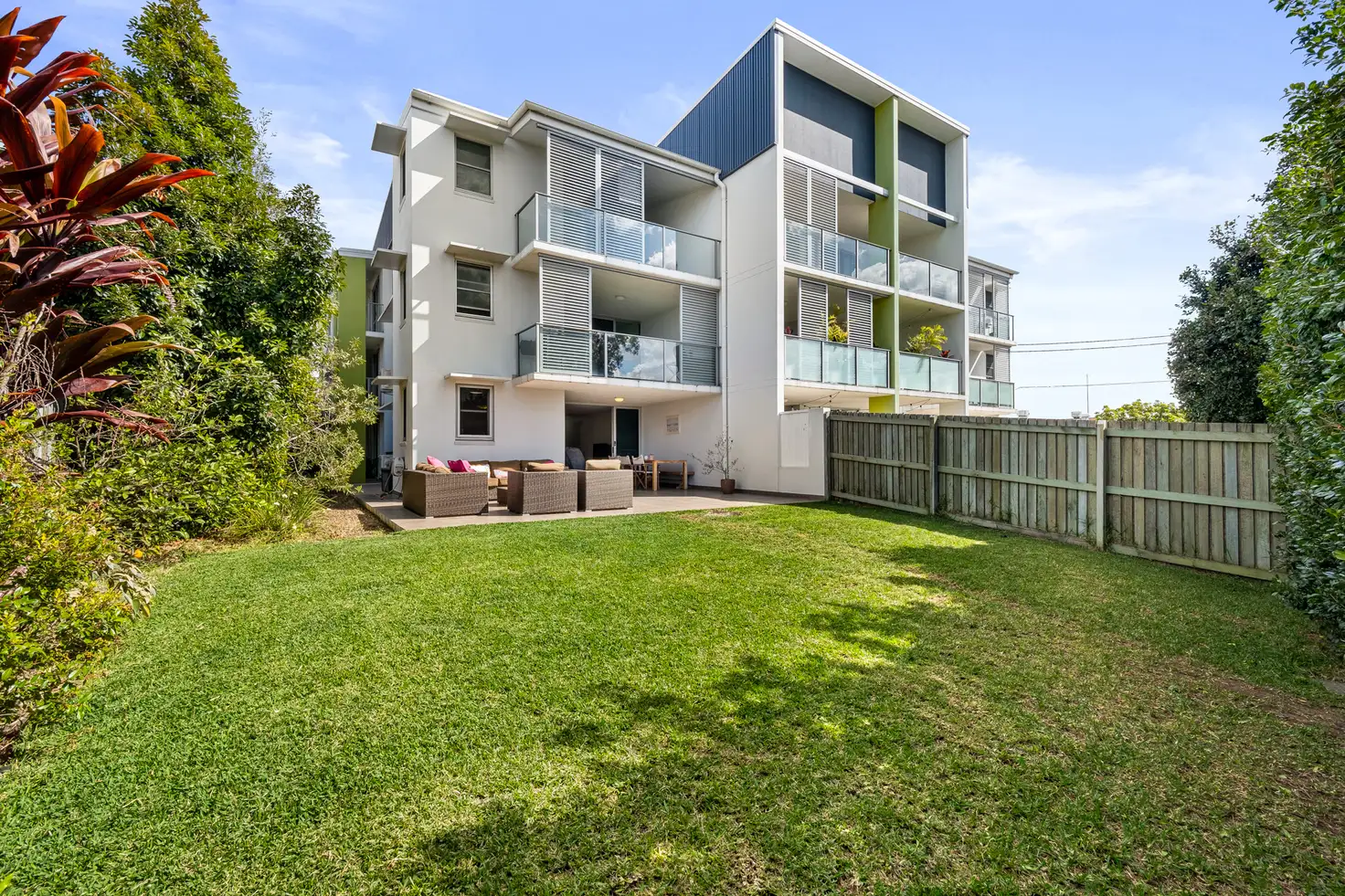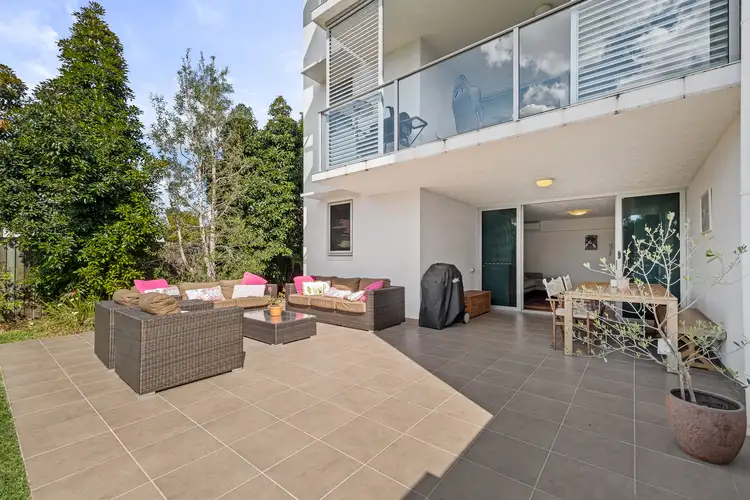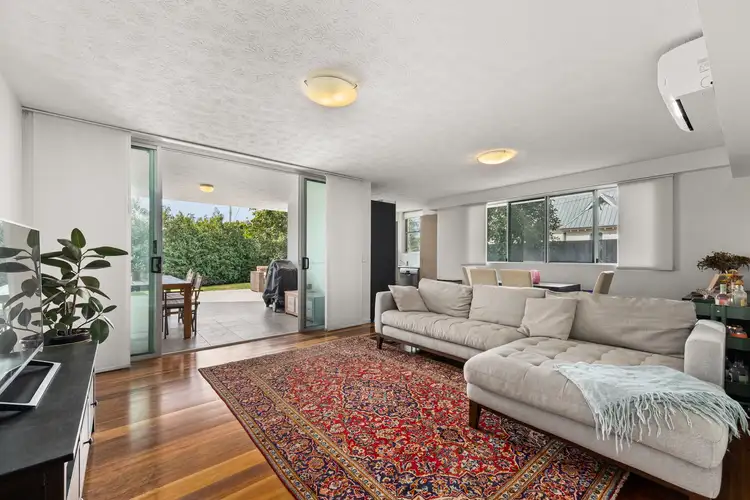In-Rooms Auction
Location: 5/156 Boundary St, West End
Thursday 15th September
Set in the heart of Annerley and only a short walking distance to local shops, cafes, restaurants, and amenities, is 1/25 Cracknell Road. The perfect property for first home buyers, downsizers or those looking to invest.
Upon arrival you are welcomed by timber flooring and a hallway which splits off two sections of the home. In this hallway is the built-in laundry cupboard with extra storage space. There is also a large linen cupboard within this vicinity.
Further down the hall to the right is the main bathroom which is spacious with an ample amount of bench and cupboard space, a large mirror, and a combined shower and bath duo with a detachable shower head. The bath and shower duo is convenient for those with kids.
From the main bathroom are the 2 generously sized bedrooms, both with carpeted flooring, ceiling fans, air-conditioning, and built-in wardrobes. The main bedroom also has an ensuite with an ample amount of bench and storage space, a large mirror, and a large shower with a detachable showerhead. There is also access to a sided patio and extends out to the backyard from the main bedroom.
Back through the hall is the open plan living, dining, and kitchen areas. The modernised kitchen has an ample amount of fridge, bench, and storage space, with stainless steel appliances. This open plan layout is great for those who do not want to miss out on the day to day activities flowing through the home. In the dining area there are large sliding windows which provide ventilation, fresh air, and natural light; there is also air-conditioning within the living area.
The standout of the home, the large covered entertainment area, extended outdoor entertainment area and the generously sized backyard. This will be the perfect place for throwing parties, and hanging out with your loved ones, whilst the kids and pets enjoy roaming around the yard.
Features Include:
- 2 Bed 2 Bath 1 Car
- Crimsafe on all doors and windows
- Secured parking space for 1 in shared car park with visitor parking available as well as street parking for guests
- Timber flooring throughout home
- 2 Generously sized bedrooms both with carpeted flooring, ceiling fans, air-conditioning, built-in wardrobes, & access to backyard from main bedroom
- Ensuite in main bedroom has an ample amount of bench, & storage space, a large mirror, & shower with detachable showerhead
- Main bathroom is spacious with a combined shower & bath duo with detachable showerhead, a large mirror, with an ample amount of cupboard & bench space
- Built-in laundry
- Large covered entertainment area with extra outdoor entertainment space & a generously sized backyard ideal for those with kids and/or pets, & those who enjoy entertaining & throwing BBQs
- Open plan kitchen, living, & dining area with air-conditioning
- Modernised kitchen with an ample amount of fridge, bench, & storage space, with stainless steel appliances
- Large sliding windows in dining area to provide ventilation, fresh air, & natural light throughout the home
- Secured access to property with intercom
- Elevator & staircase access to unit
- Walking distance to local restaurants, & cafes
- Walking distance to Woolworths, public transport stops, & other amenities
- 3 minute drive to C&K Childcare & Yeronga State High School
- Only a 15 minute drive to Brisbane's CBD
Surrounded by a variety of shops, restaurants, amenities, and within the school catchment, this home is packed with potential and has so much to offer to all. Whether you are looking for an investment, a first home, or to downsize, this is a property you do not want to miss out on.








 View more
View more View more
View more View more
View more View more
View more
