This freshly painted conventional two-bedroom, single-bathroom, single garage unit is perfectly situated in a well-maintained group, this spacious townhouse is the perfect place to call home. Whether you're a first home buyer, astute investor, or downsizer, this property has something for everyone.
As soon as you step inside, you are struck by how bright this unit is with natural light flooding the rooms. The renovated kitchen has an excellent amount of storage, accompanied by stainless steel gas cooktop and oven.
The spacious open-plan living and dining area is enhanced with polished timber floorboards. A wall-mounted reverse cycle split system keeps the living space warm in winter and cold in the summer.
Added features include;
Ground floor:
• Spacious open plan living and dining area enhanced with polished timber floorboards;
• Renovated kitchen with stainless steel oven and cooktop, complemented with ample cupboard space;
• Powder room;
• Good size laundry and additional storage cupboard;
• Separate toilet;
• A wall-mounted Reverse Cycle Split system air con unit;
• Additional storage space underneath the staircase.
Upper Level:
• Large main bedroom with wall-to-wall built-in robes, and walk-in robes;
• A wall-mounted split system air con unit;
• The second good size bedroom, also with built-in robes;
• Main bathroom with bath, shower, and toilet;
• Carpet to stairs and bedrooms.
Extras Features not Limited to:
• Freshly painted throughout;
• Light-filled property that exudes warmth and comfort;
• Electric roller shutters to the front of the home protects from all weathers;
• Access to the communal outdoor area to the rear of the property;
• Single lock-up garage;
• Public transportation and shopping center within a walking distance;
• Additional visitor parking spots are available.
What a Convenient Central Location! Famous Westfield Marion Shopping Centre, SA Aquatic centers, Marion Outdoor Pool, parks, Marion Leisure and Fitness Centre, Flinder's University and Hospital, Repat Hospital, and Bunnings are within a maximum of 10 minutes drive away.
Just at the end of the road is Park Holme shopping center and Castle Plaza Shopping centra within 5 mins drive away with a variety of cafes, eateries, grocery stores, and much more that are desirable to all. Located within walking distance to public transport and a high frequency of trains to the city can save a huge amount of city parking fees.
Specifications:
CT: Volume 5055 Folio 36
Council: City of Marion
Built: 1974
Council Rates: TBA
ES Levy: TBA
Strata rates: TBA
Strata: Strata Data
Disclaimer: Whilst the best endeavors have been made to obtain accurate information, from what we believe to be reliable sources, we cannot guarantee its accuracy and accept no liability for any errors or omissions. This includes, but is not limited to property land size, floorplans, building age, property condition, and rates. We recommend interested parties make their own inquiries and seek independent legal advice.
RLA 44686
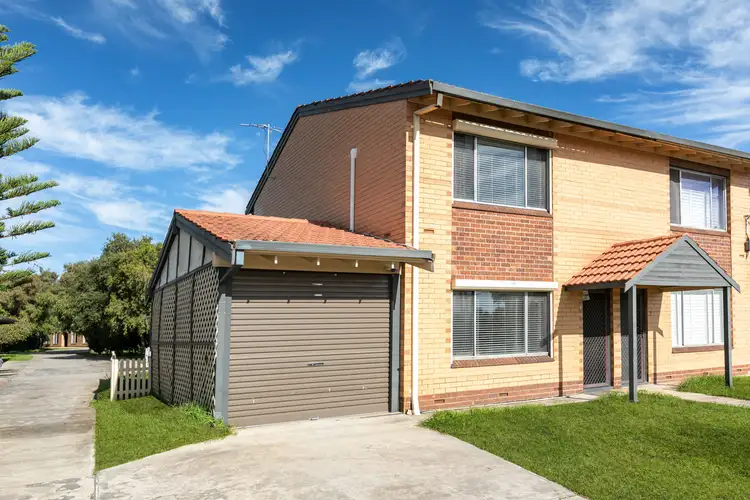
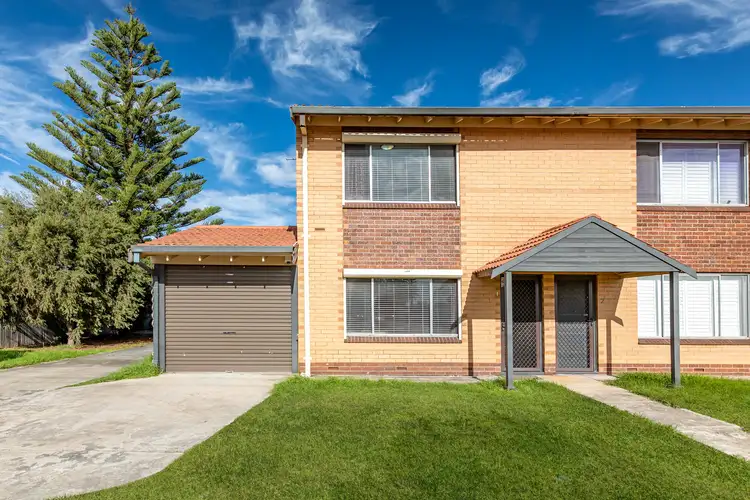
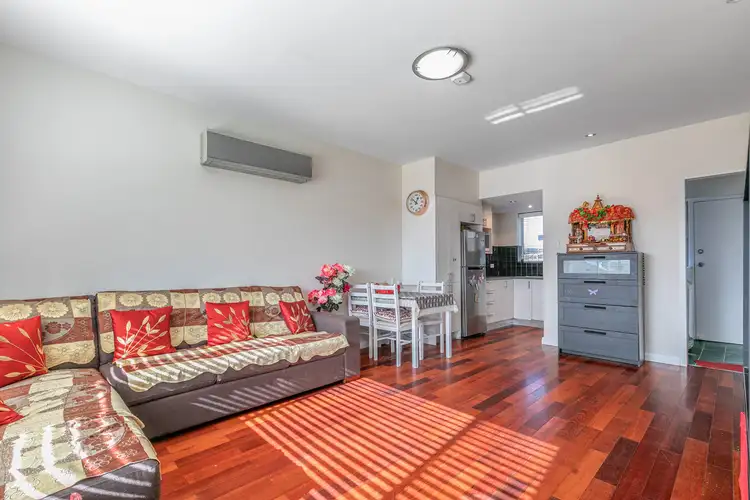
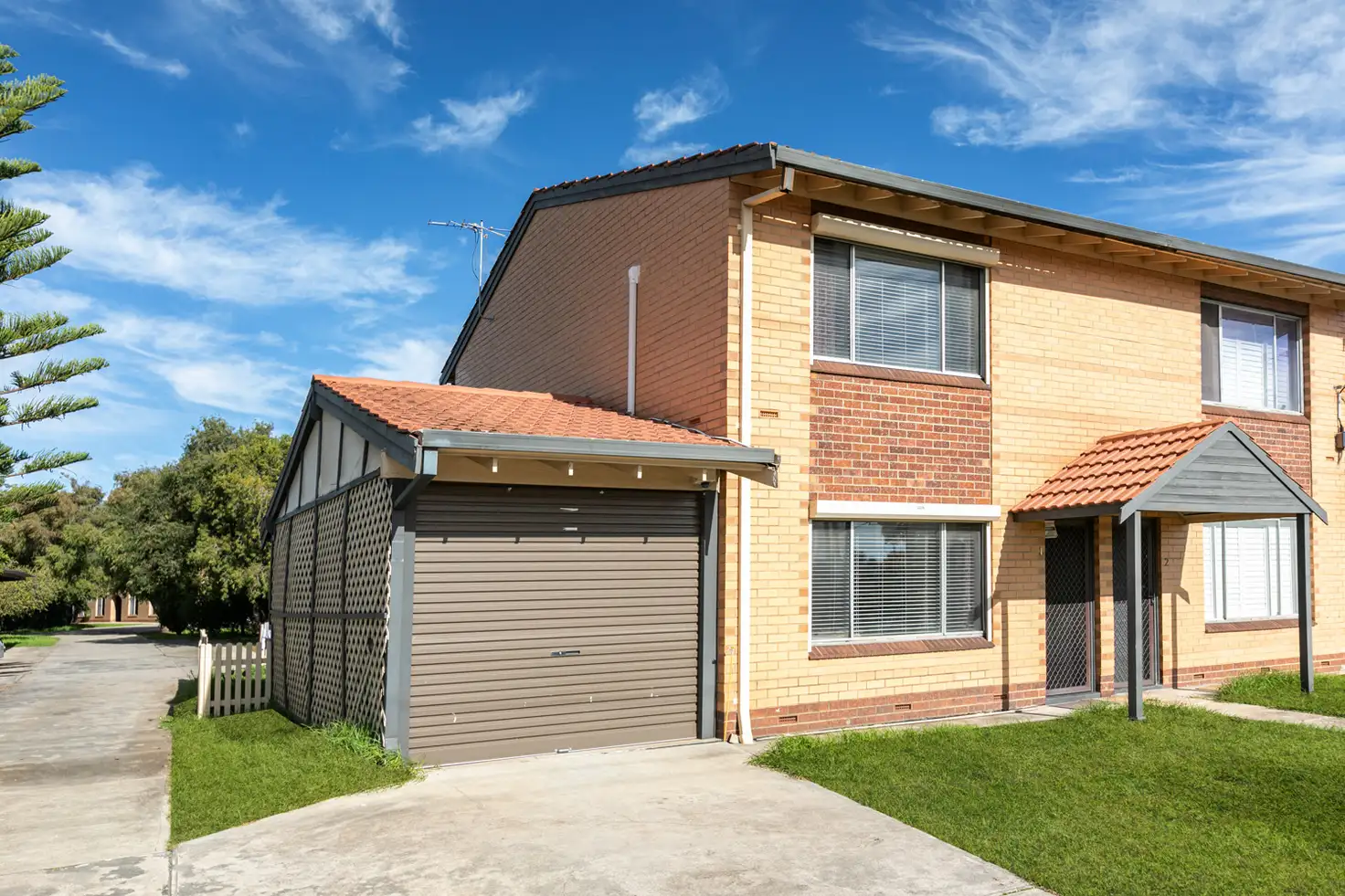


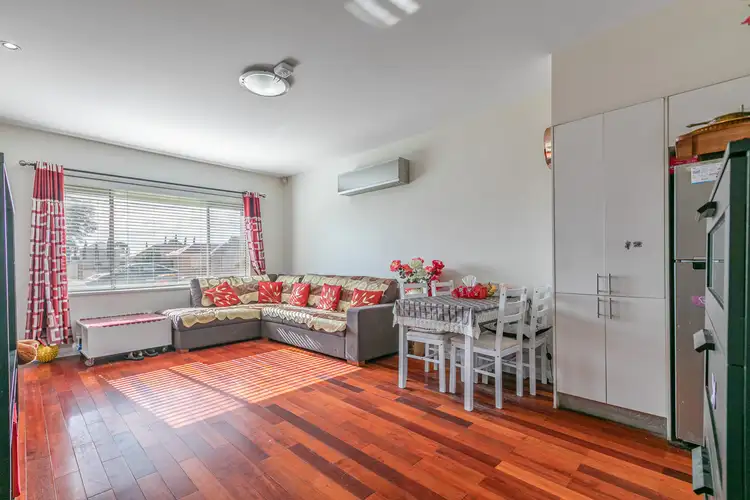
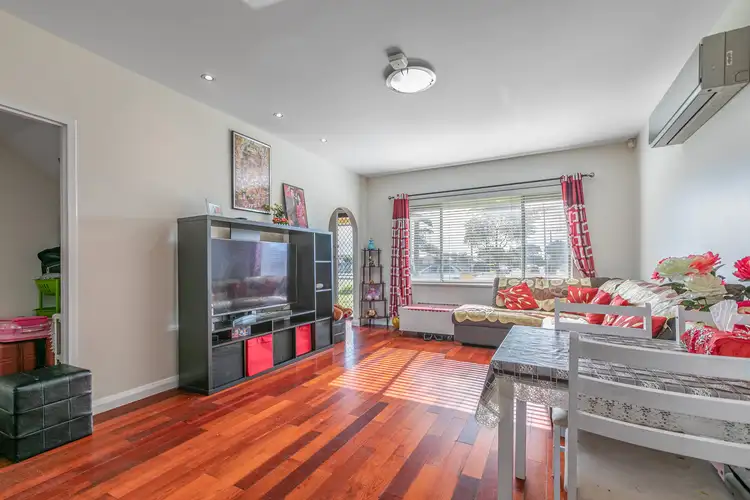
 View more
View more View more
View more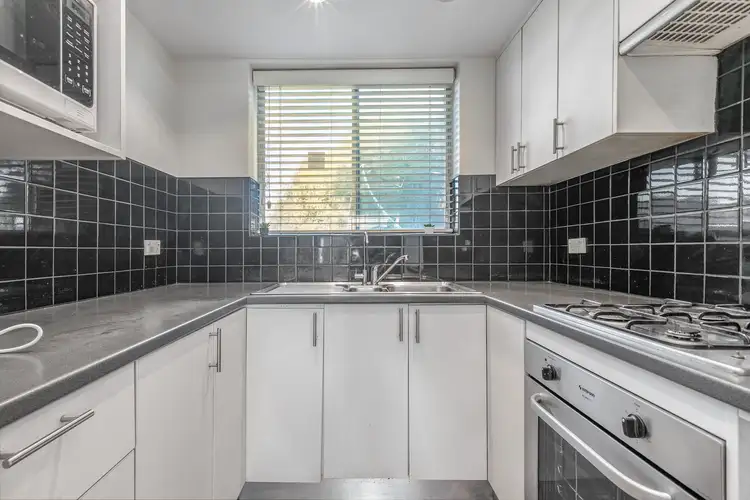 View more
View more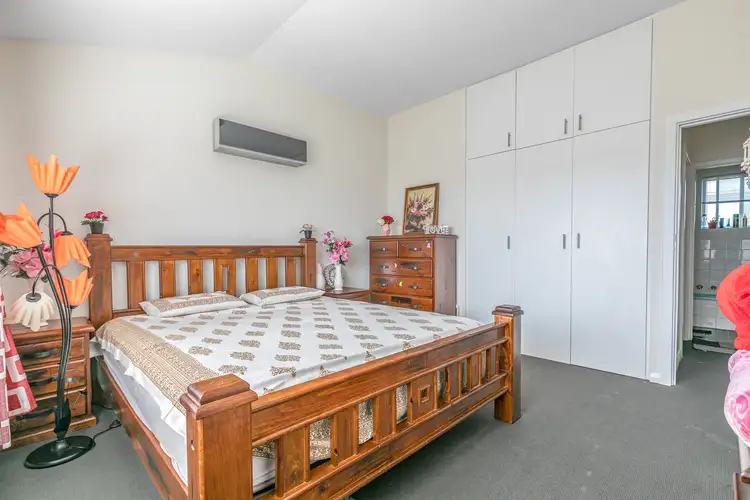 View more
View more
