Positioned in a peaceful, well maintained complex of just six residences, this beautifully presented three bedroom townhouse is perfect for downsizers, first-home buyers, young families, and savvy investors. Offering an ideal blend of comfort, functionality, and low maintenance living, every detail has been designed to make this home worth every dollar.
Step inside to an inviting open-plan living and dining area, filled with natural light and comforted by a split-system air conditioner and Braemar gas wall heater. The sunlit kitchen, with its north-facing windows, is fully equipped with a gas cooktop, dishwasher, oven, ample storage, and a practical layout perfect for everyday living. All three bedrooms feature built-in wardrobes and soft carpet underfoot, with the master bedroom enjoying its own split-system air conditioning. The modern bathroom includes a separate bath and shower, complemented by quality tiles, while a separate toilet adds convenience.
Flowing seamlessly from the living area, glass sliding doors open onto a shaded entertainment deck, overlooking a beautifully landscaped, north-facing backyard with lush established grass; a perfect space to relax or entertain. Completing the package is a single car garage with internal access, a motorised roller door, and built-in storage, plus an extended driveway for additional off-street parking. With extras like a 2kW solar system, Vulcan gas hot water, a garden shed, side gate access, and visitor parking, this home combines functionality with easy-care living in a quiet, boutique complex.
Located close to schools, shops, and public transport, this home offers a rare opportunity to secure a private retreat without compromising on space or convenience.
Property Features:
• Single Level Townhouse: An ideal chance for smart investors and first homebuyers
• Fully equipped sunlit kitchen with north facing windows, a gas cooktop, dishwasher, oven, and ample storage
• Block out curtains
• Braemar gas wall heater
• Split AC system to the living area and master bedroom
• Carpet to bedrooms
• Built in wardrobes to all bedrooms
• Main bathroom with separate bath to shower and beautiful tiles
• Separate toilet
• Laundry with external access and a linen cupboard
• Vulcan gas HWS
• 2KW solar system
• Single car garage with internal access, motorised roller door and storage joinery
• Shaded entertainment deck through glass sliding doors off the open plan living rooms
• North facing landscaped backyard with established grass
• Landscaped front yard
• Garden shed
• Side gate access
• Extended driveway for off street parking
• Visitor parking
• Quiet and immaculate residence with only 6 units
Nearby Amenities:
Yerrabi Ponds – 2.5km (4 min drive)
(PEA): Amaroo School – 1.5km (3 min drive)
(PEA): Gungahlin College – 2.3km (5 min drive)
Good Shepherd Primary School – 1.7km (3 min drive)
Amaroo Village Shopping Centre – 1.9km (4 min drive)
Gungahlin Square Shopping Centre – 2.9km (6 min drive)
Calvary Public Hospital – 14.0km (17 min drive)
Property Specification:
Built: 1996
House: 93.75m2
Garage: 21.77m2
Total House: 115.52m2
Wall insulation rating: R1.5
Ceiling insulation rating: R3.5
EER: 4 Stars
Rates: $506pq
Land tax (If tenanted): $674pq
Body Corporate (sinking + admin fund): $830.88pq
Strata Manager: Civium Strata Canberra (02 6162 0681)
Units in Complex: 6
Estimated Weekly Rent: $615-665pw
* To receive the contract of sale, building report, and additional documents via email within just 10 minutes of your enquiry, please fill out the online request form. Be sure to check both your inbox and junk folder for prompt delivery, available 24/7.
All information submitted through this portal will be handled in accordance with our Privacy Policy, available on our website at agentteam.com.au
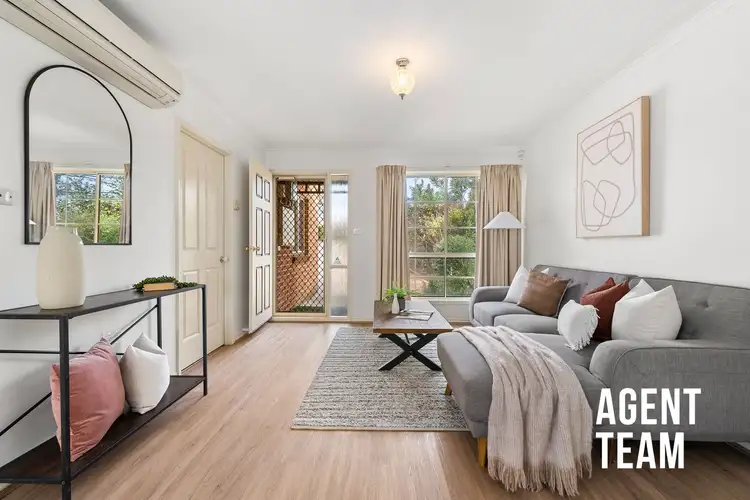
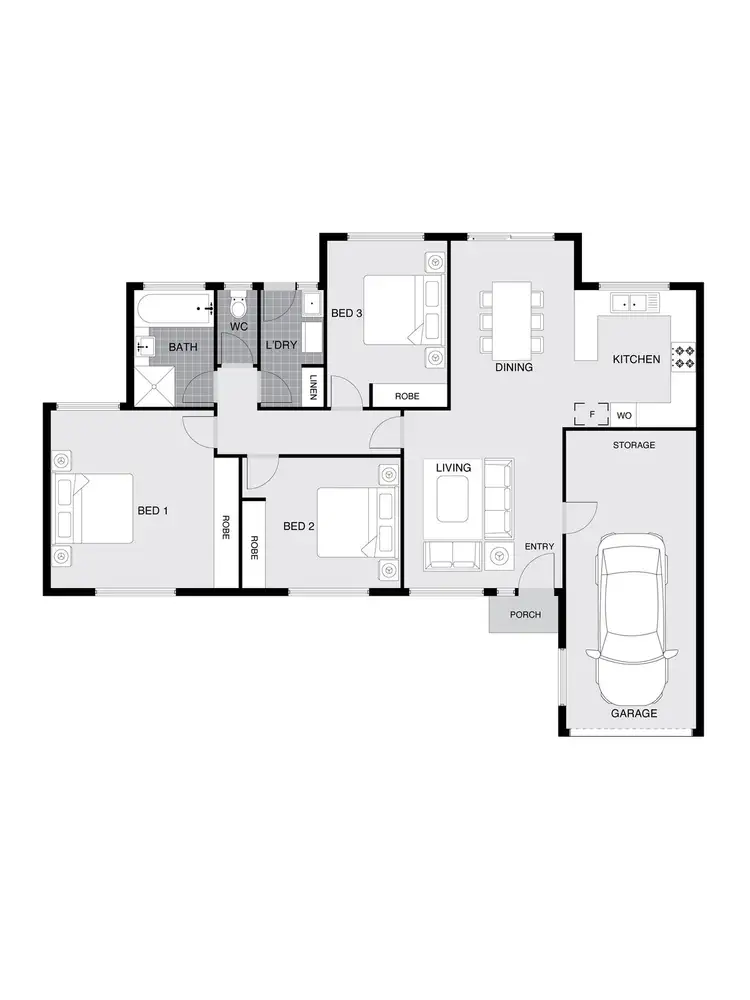
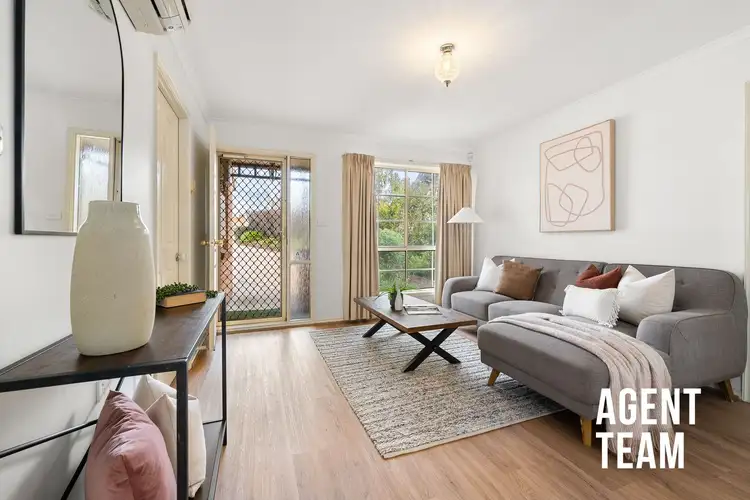
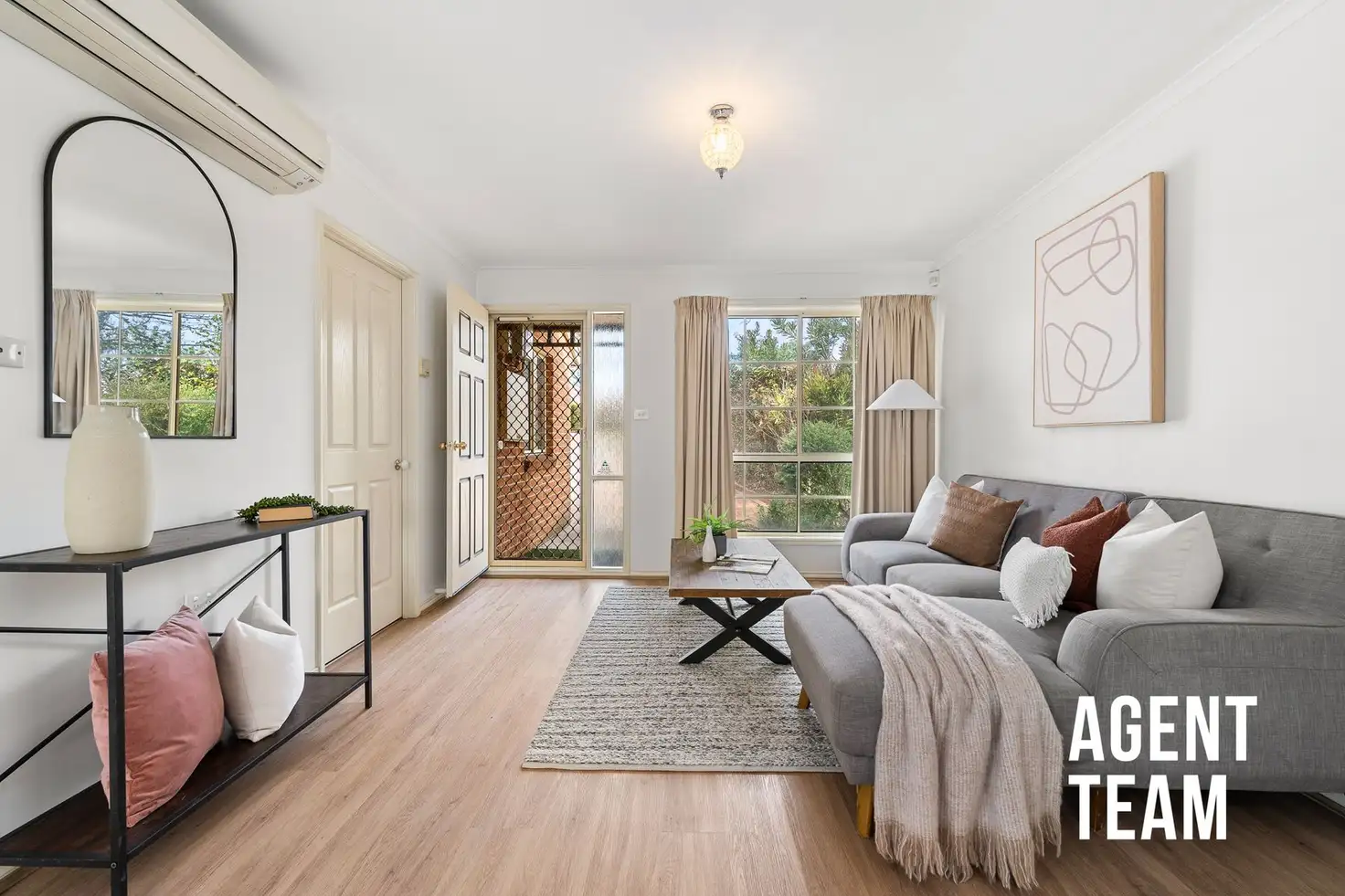


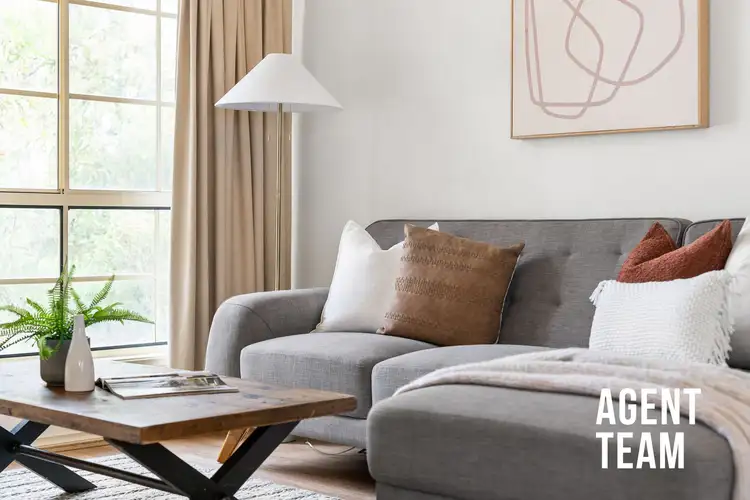
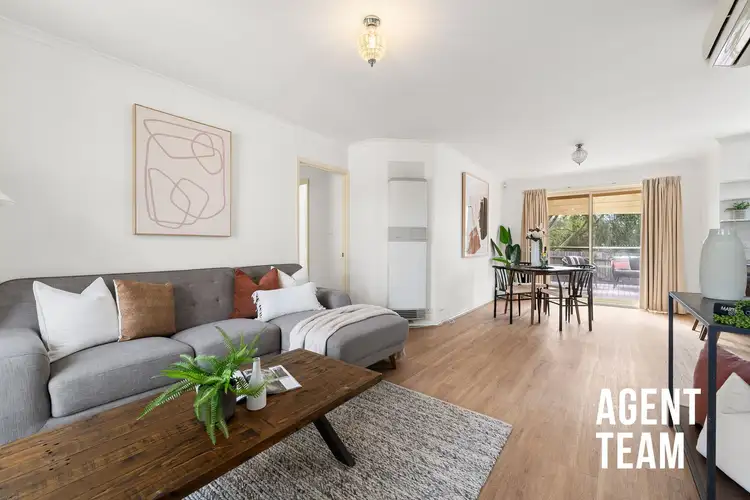
 View more
View more View more
View more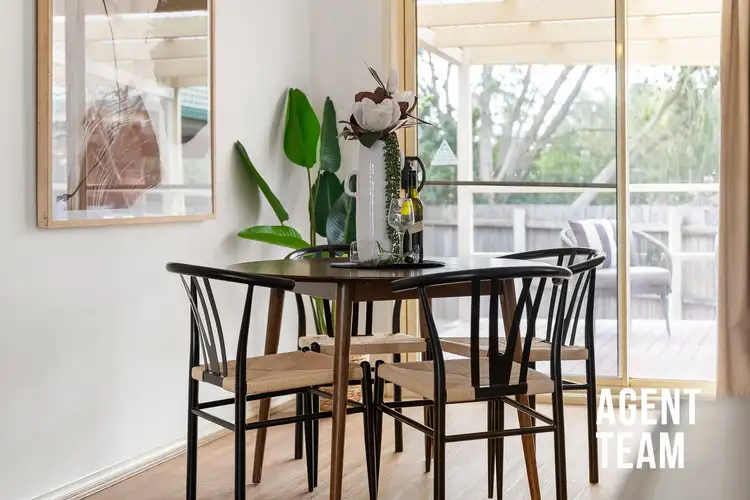 View more
View more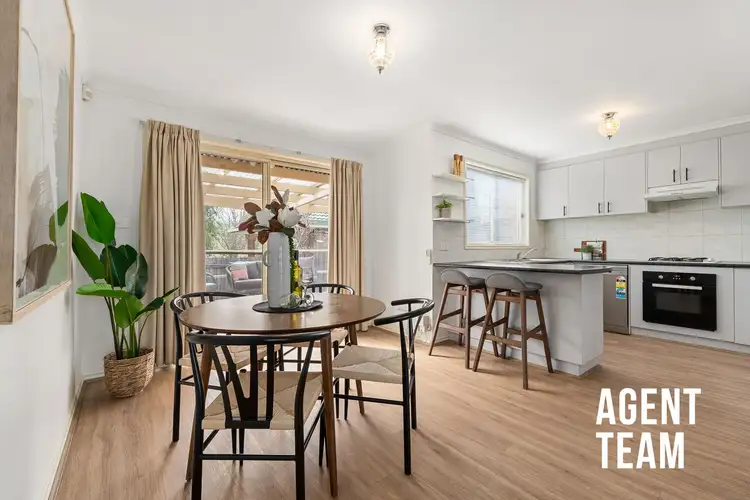 View more
View more
