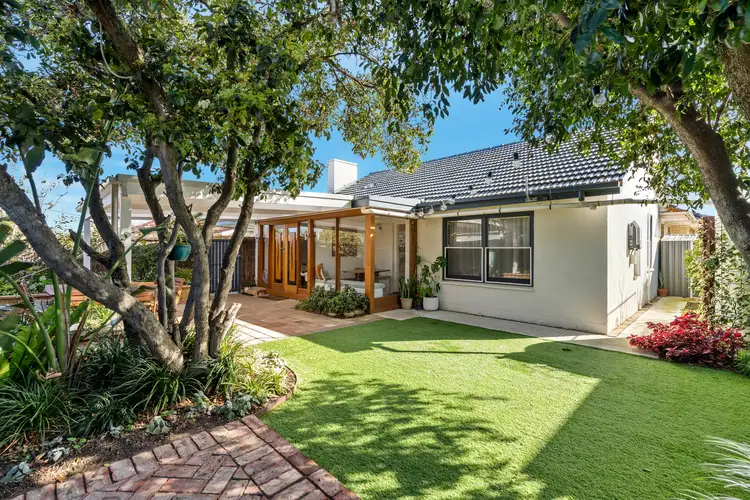Chanelle Zadey and Travis Denham welcome to the market, 1/28 Cungena Avenue, Park Holme.
This beautiful two-bedroom home, offers versatility and style, filled with contemporary designs throughout, complimented by a spacious and functional floor plan which is inclusive of an open plan living and dining space as well as an amazing outdoor entertainment area and established garden. In a highly accommodating location, this is the perfect opportunity for you to secure a quality first home, or for savvy investors to expand their property portfolio.
Entering into the home, we are greeted by the lovely floating timber flooring, skylight and large picture windows in each room creating a warm ambiance throughout the home. The open plan living offers you an abundance of space to enjoy entertaining extended family and friends. For your comfort there is a slow combustion heater as well a reverse cycle split system and solar panels to keep those electricity bills low.
The kitchen boasts modern designs, with pristine white stone bench tops complimented by subway tiling and timber shelving. Quality Smeg and Bosch appliances include a large 5 burner gas cooktop with rangehood, oven, and dishwasher, as well as plenty of space for your fridge and microwave. The addition of the breakfast bar / servery makes the kitchen highly functional providing you with a spacious spot to enjoy delicious home cooked meals or utilise as a serving space when entertaining guests. The cooking enthusiast will simply adore this kitchen with ample bench space for food preparation as well as an abundance of storage available, with extensive cabinetry and drawers as well as a walk-in pantry.
Two quality bedrooms complete the home, both which are generously sized allowing you an abundance of space to customize the rooms to suit your own personal preference. Both bedrooms are equipped with built-in wardrobes, ceiling fans and there is also a storage room to the rear of the home catering perfectly to all your storage needs.
The floorplan is exceptionally functional with both bedrooms within a close proximity to the home's main bathroom and laundry. The bathroom is fresh and functional with full sized bathtub, shower, and toilet. To the delight of the growing family there is another separate toilet and basin, located in the laundry.
For your enjoyment, located at the front of the home is a lovely sunroom where you can enjoy the beautiful views that encompass the home.
The home is surrounded by high and secure fencing for added privacy and security. When entering through the gate, we are greeted by large established trees framed by a beautiful manicured and irrigated garden. Other greenery for you to reap the rewards from include two apple, two mandarin, one apricot and cherry tree and a highly productive grapevine. The budding gardener will enjoy easy access to garden shed and rainwater tanks. The synthetic grass allows a space for the kids and pets to play that requires very low maintenance. There is an undercover entertainment space which feeds onto the home, providing you the perfect spot to enjoy entertaining guests in comfort all year round.
As far as location goes you really cannot get much better than this! With numerous schools all within a close proximity such as Ascot Park Primary School, Forbes Primary School, Warradale Primary School, Marion Primary School, Hamilton Secondary College, Westminster School and Sacred Heart College. Not to mention the home being just nearby, Park Holme Shopping Centre and Castle Plaza as well as having easy access to public transport with Ascot Park Train Station within walking distance. There's also plenty of fun activities nearby which you can enjoy with the whole family, with Marion Outdoor Swimming Centre, Sturt Creek Linear Bike Trail, Oaklands Wetlands and numerous playgrounds all in walking distance. Just to top it all off Glenelg Beach and Marion Shopping Centre are close by and you're only a short 15 minute drive away from the CBD; it really just doesn't get much better than this.
Disclaimer: All floor plans, photos and text are for illustration purposes only and are not intended to be part of any contract. All measurements are approximate, and details intended to be relied upon should be independently verified.
(RLA 299713)









 View more
View more View more
View more View more
View more View more
View more


