$1,480,000
4 Bed • 4 Bath • 2 Car
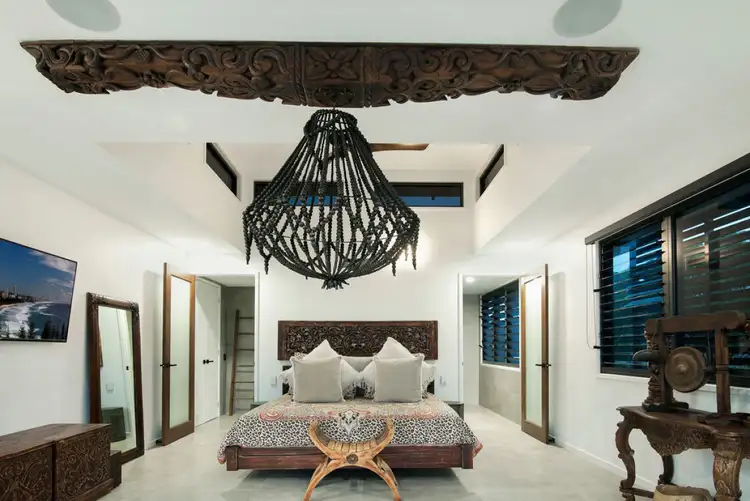
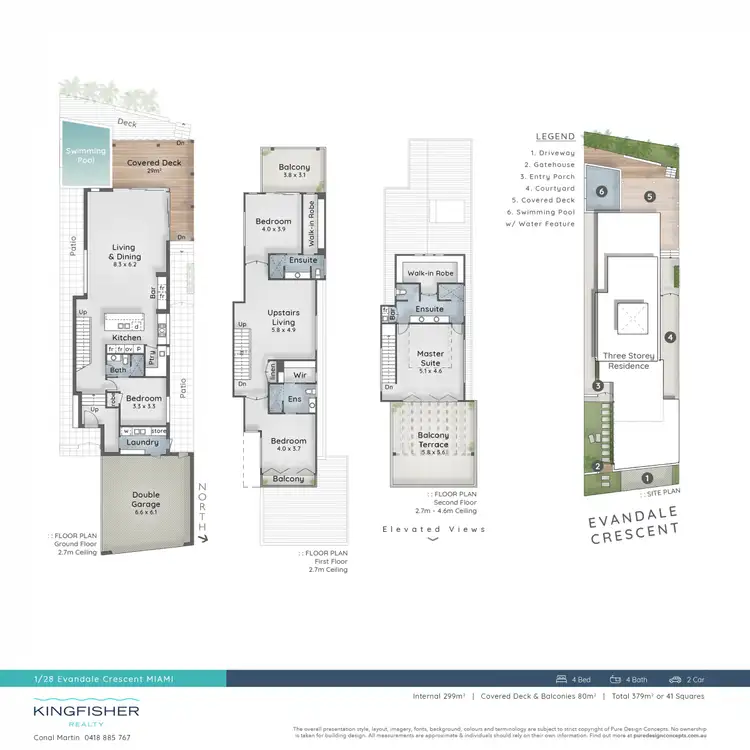
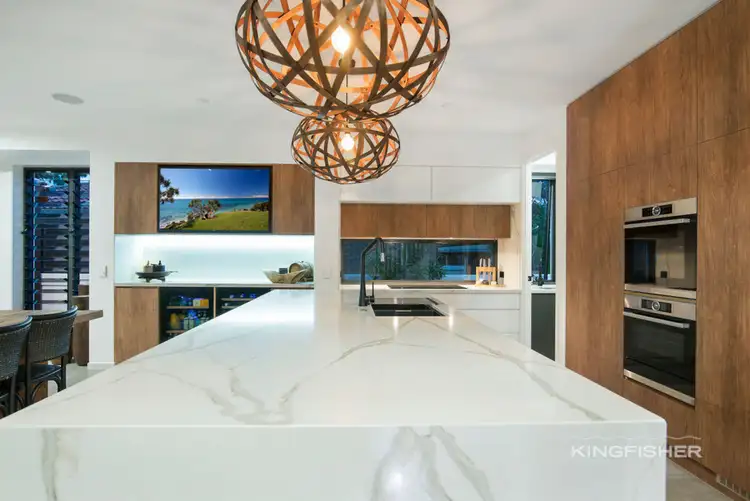
Sold
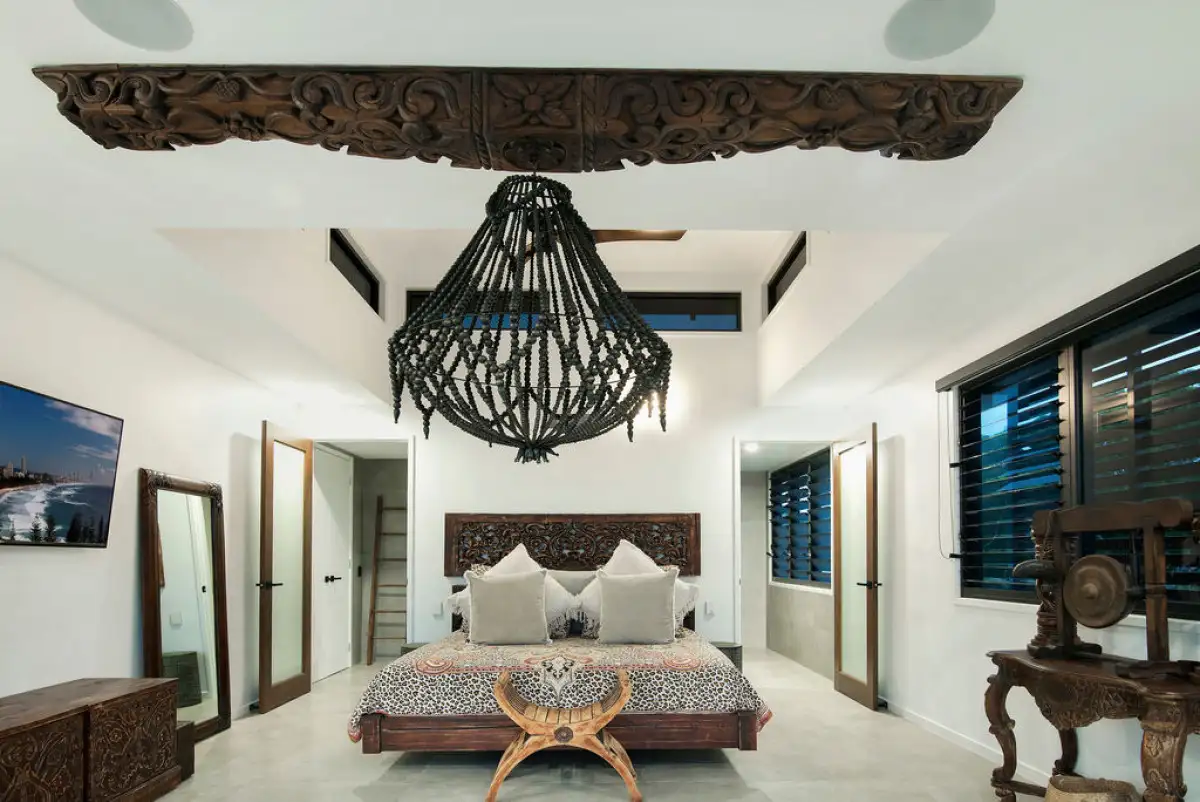


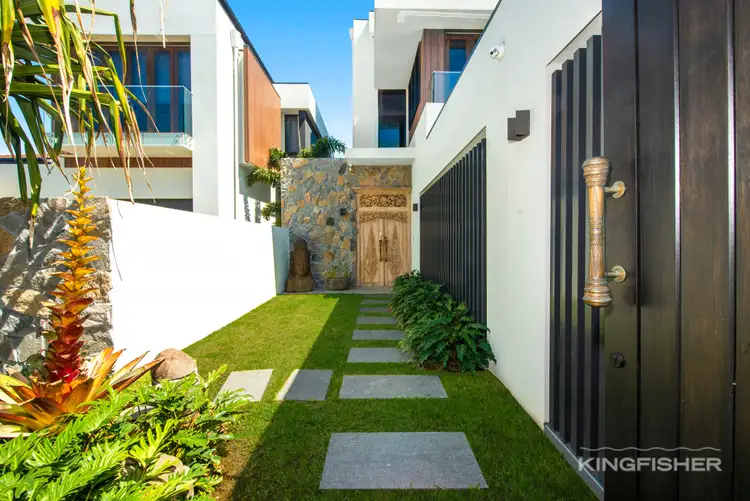
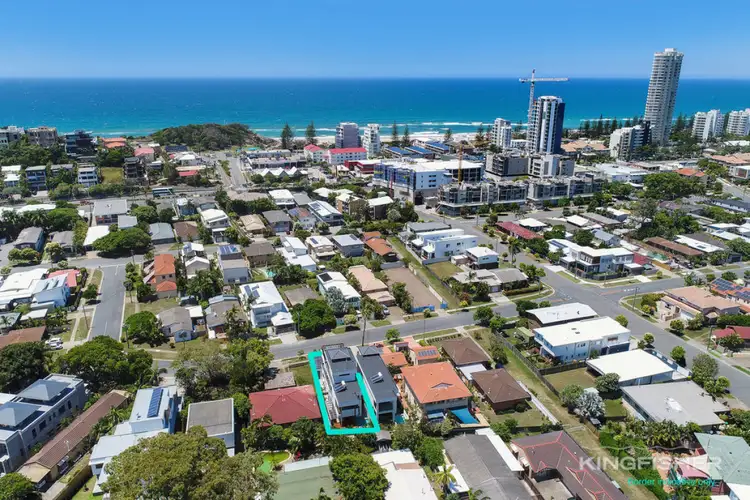
Sold
1/28 Evandale Crescent, Miami QLD 4220
$1,480,000
- 4Bed
- 4Bath
- 2 Car
House Sold on Wed 13 Nov, 2019
What's around Evandale Crescent
House description
“GOLD COAST'S HIDDEN OASIS”
Situated only moments from the beautiful sandy shores of Gold Coast's award winning Burleigh Heads Beach, stands this magnificent three-story abode - your very own breathtaking slice of modern-day paradise! Step through the extraordinary hand-crafted Balinese entry complemented by incredible Himalayan stone walls and be mesmerised by the exceptional architectural brilliance that awaits.
Accompanying the perfect blend of luxury-living and topped with an element of sleek contemporary impressions, this newly built home offers the perfect lifestyle opportunity. With soaring ceilings, aesthetically pleasing tones and matching themes throughout. Detailing from the incredible wooden features, stone and glass display walls, through to the most minute fixtures and fittings were taken into consideration and are immaculately presented.
Boasting an impressive 504m2 floorplan (319m2 internal & 185m2 external covered areas plus double garage) generously spread over three unique levels and built only to the finest finishes. Ground floor features stunning open-plan living, with an incredible gourmet chef's kitchen complete with induction cooktop, fully integrated fridge/freezer, contemporary built-in combi/Bosch appliances, stunning calcatta stone bench-tops, a butler's pantry and built-in wine and beer fridges.
Overlooking the spacious living area surrounded by stationary display windows, opening to the glorious outdoor entertaining/alfresco area. Entertain under covers, or lounge by the sparkling pool and relax at the free-standing bar in your private sub-tropical oasis, surrounded by lush gardens.
In addition to the guest bedroom with a two-way ensuite with stunning stone feature basin, ground floor contains an impressive, separate stylish laundry - with feature tile splash back beautifully contrasting against the surrounding cabinetry, cleverly designed to maximise space.
Ascend the magnificent stairs encased by wooden floor to ceiling timber feature panels, through to the second lounge/media room. Two bedrooms, both boasting qualities of a master suite, can be found. With a stunning hand-crafted entry, this first bedroom boasts walk-in-wardrobe, ensuite with matching feature-stone basin, shower with waterfall head, and separate easterly balcony. Open the bi-fold doors and allow the gentle ocean breeze to sweep through. The second bedroom also comprises of an ensuite with separate toilet and matching themed stone basin, in addition to an even greater sized walk-in-wardrobe, as well as a generous balcony.
The master retreat, situated on the upper most floor of this majestic home, is a sight to behold. Slide open the bi-fold doors and step out onto your very own private rooftop terrace. Generous in size and boasting a desirable easterly aspect, allowing natural light to soak through. Featuring impressive pitched ceilings with tinted glass surrounding, luxurious ensuite with double basin, shower with waterfall head, separate toilet and massive walk-in-wardrobe in addition to an enclosed kitchenette - cleverly designed and conveniently placed.
With the perfect floorplan, designed to cater to guests and families alike - with secure double garage, abundant storage space, lush tropical gardens, ducted air-conditioning, ceilings fans, tinted windows, built-in smart security alarms, intercom, and speaker systems throughout.
Ideally situated just steps to the local Coles, Aldi, Dan Murphy's, North Burleigh Surf Club, local restaurants and the Beach and moments from Burleigh Heads Beach, the famous James Street, beautiful restaurants including Rick Shores, Fish House and boutique stores, Burleigh Heads State School, minutes to the M1 and Stocklands Shopping Centre.
FEATURES:
• This stunning home was built in 2017
• 450m to Burleigh Heads Beach
• Four spacious bedrooms, three with ensuites, walk-in-wardrobes and balcony
• Two spacious living areas
• Master retreat with pitched ceilings and a massive, private east-facing outdoor terrace
• Incredible outdoor alfresco area surrounded by lush sub-tropical gardens
• Pool with mosaic tiles and glass framing
• Innovative gourmet chef's kitchen, with Bosch appliances: Oven, Combi Steam Oven, and warming draw, integrated Leibherr fridge and freezer with built in ice maker, beer and wine fridges, butler's pantry, Zip Taps, incredible stone bench tops and storage
• Stunning Evolution Grey tiles throughout
• Smart Home: video intercom & security, pet-sensitive alarm, ducted air-conditioning accessible through mobile (My Air), in-built speakers throughout
• 2.7m ceilings throughout
• Electric blinds
• 5kw Solar panels
• Feature light ornaments and pendants
• Himilayan stone feature walls
• Contemporary wooden features
• Expansive laundry with cleverly designed storage
• Double lock-up garage with unique feature wall
• Abundant storage throughout
Disclaimer: Whilst every effort has been made to ensure the accuracy of the above and attached information, no warranty is given by the agent, agency or vendor as to their accuracy. Interested parties should not rely on this information as representations of fact but must instead satisfy themselves by inspection or otherwise.
Property features
Air Conditioning
Alarm System
Balcony
Built-in Robes
Ducted Cooling
Ducted Heating
Intercom
Living Areas: 2
Outdoor Entertaining
In-Ground Pool
Rumpus Room
Secure Parking
Solar Panels
Study
Interactive media & resources
What's around Evandale Crescent
 View more
View more View more
View more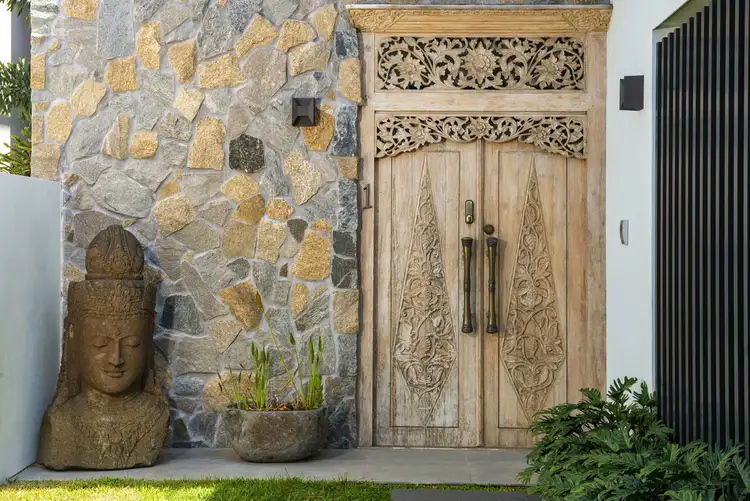 View more
View more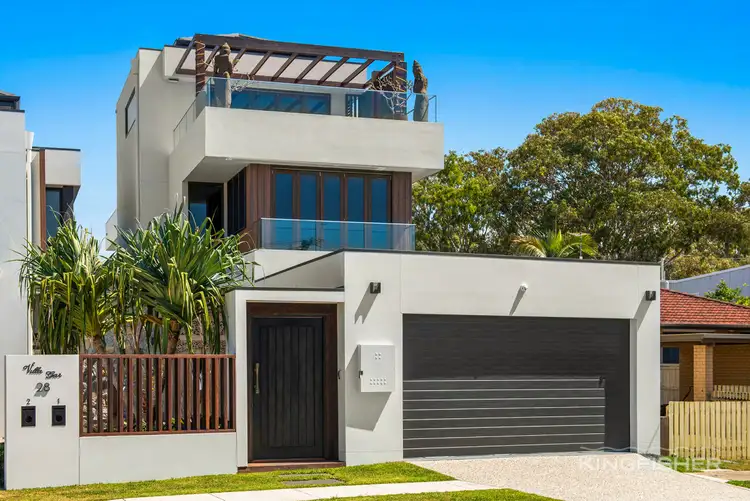 View more
View more
