Situated across an expansive double-level layout, this exceptional family residence occupies an extensive 1361m2 plot within a tranquil cul-de-sac location. Offering remarkable versatility and featuring a substantial rear shed, this presents a unique opportunity for spacious living in an uncompromising setting, with the potential to enhance its value to suit your preferences.
This property boasts an adaptable open-plan design, ideally suited for accommodating the varying needs of a family. Abundant natural light and picturesque green views permeate the generous living and dining areas, seamlessly transitioning into a vast family and entertainment space that effortlessly blends indoor and outdoor living. Equipped with a built-in wet bar and an extensive cold room, this space is a haven for entertainers. Additionally, a separate media room provides privacy and a retreat. The kitchen, in good condition and ready for use, offers ample storage and counter space, with ample potential for a future modern makeover if desired.
Running along the rear of the residence, a spacious patio provides excellent shelter and room for alfresco enjoyment, complete with a designated BBQ area and capturing a stunning elevated vista of the surrounding greenery. The expansive block offers plenty of room to fulfill any outdoor aspirations, whether it be installing a pool or creating a children's paradise.
The upper level of the house is dedicated to four bedrooms, each featuring built-in wardrobes. The master bedroom includes a walk-in robe and a private ensuite, while the family bathroom is generously proportioned and includes a separate bathtub, both offering great potential for value-enhancing improvements. Additional features of the property encompass a generously sized study with a built-in desk, a spacious laundry, and a third toilet on the ground floor. There is also a double-sized garden shed in addition to an enormous 16m x 9.5m shed equipped with two large sliding doors and extra-high clearance, making it ideal for tradespeople or those in need of ample storage space for caravans or boats.
With promising potential for increased returns, this property benefits from a prime location that enhances its livability, with an array of services conveniently accessible. Residents can enjoy easy access to shopping districts in both Helensvale and Pacific Pines, with numerous schooling, dining, and transportation options at their disposal.
Key Features:
• Expansive 1361m2 property
• Spacious and adaptable layout, including a separate media room, well-lit living and dining areas, and a vast family/entertainment space with a built-in bar and cold room
• Well-appointed kitchen with ample storage and countertop space, offering the potential for a profitable upgrade
• Extensive covered outdoor entertainment area with a BBQ space and elevated views
• Large plot with ample space for various outdoor projects
• Four bedrooms with built-in wardrobes
• Master bedroom featuring a walk-in robe and private ensuite
• Main bathroom with a separate bathtub and opportunities for value-added enhancements
• Separate study with a built-in desk, spacious laundry, third toilet, and solar hot water
• Double-sized garden shed
• Enormous rear shed measuring 16m x 9.5m with extra-high clearance, suitable for tradespeople or accommodating multiple caravans or boats
• Close proximity to Helensvale and Pacific Pines shopping districts, with numerous amenities and transportation options available nearby.
Disclaimer:
We have in preparing this advertisement used our best endeavours to ensure the information contained is true and accurate, but accept no responsibility and disclaim all liability in respect to any errors, omissions, inaccuracies or misstatements contained. Prospective purchasers should make their own enquiries to verify the information contained in this advertisement. Some or all photos may be enhanced in the advertisement. Any floorplan or map provided is indicative only and not to scale.
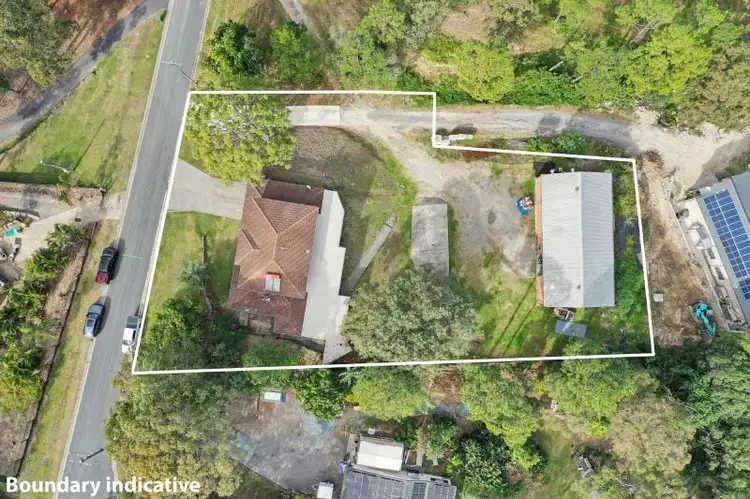
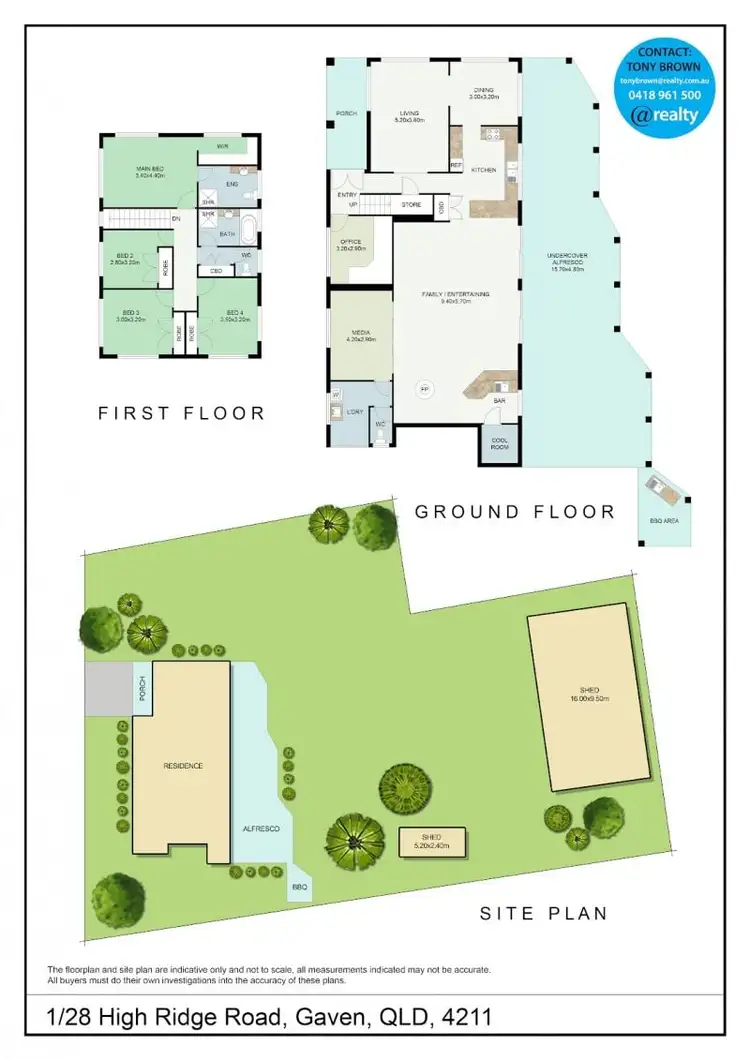
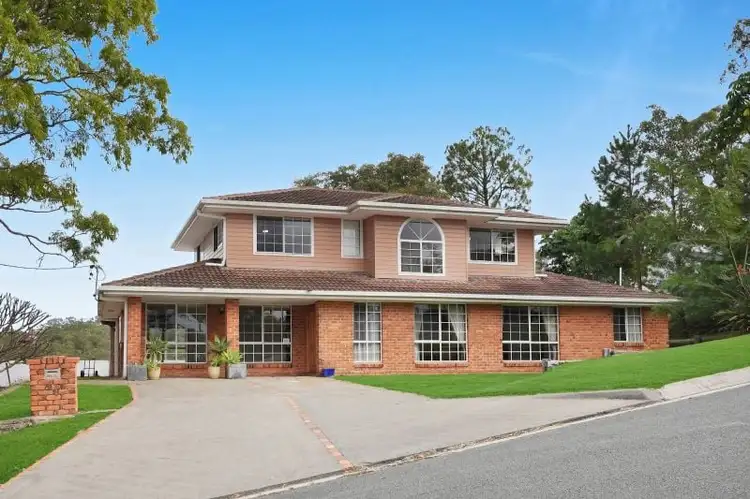
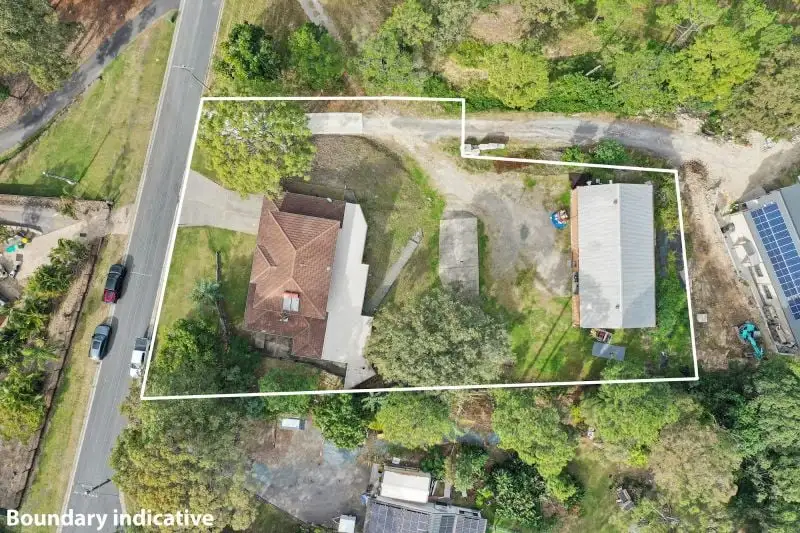


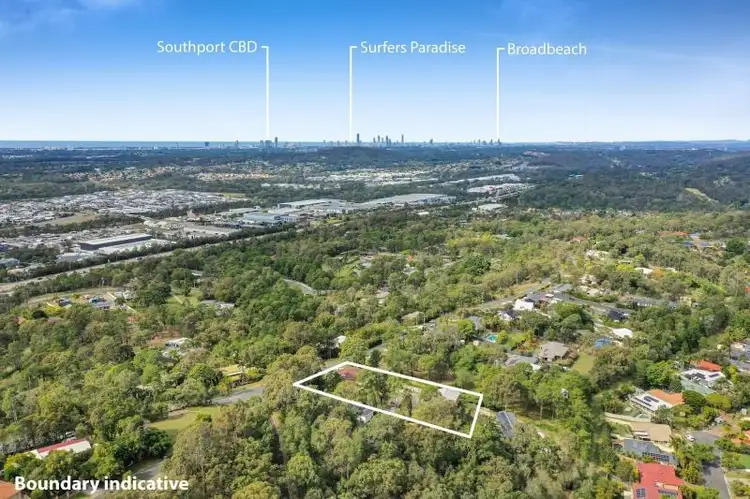
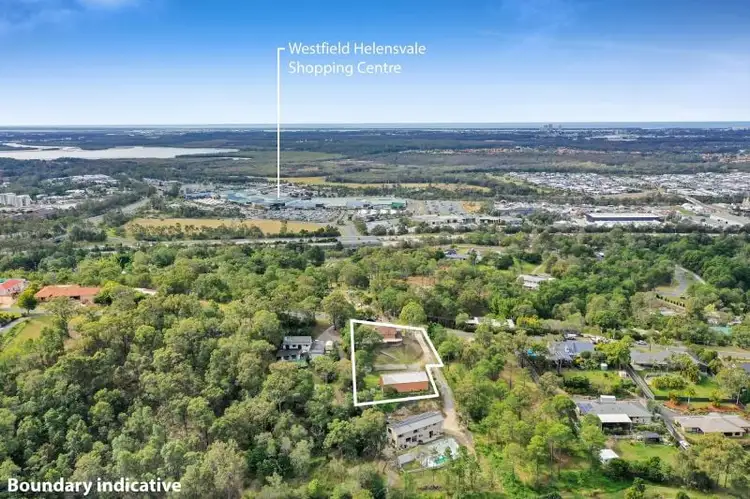
 View more
View more View more
View more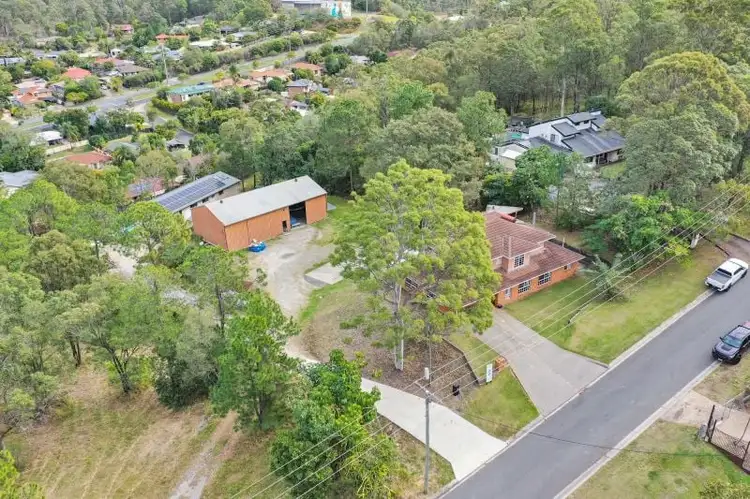 View more
View more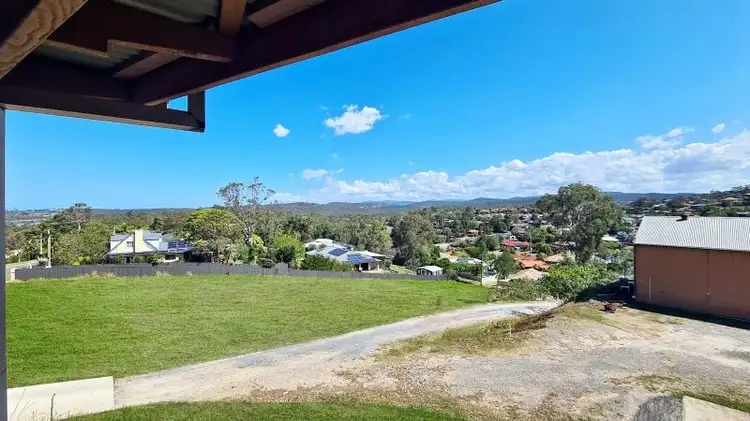 View more
View more
