A commanding corner position in the heart of East Perth adds another dimension to the unique low-maintenance lifestyle you will live from within the walls of this functional 277sqm, 3 bedroom, 2 bathroom residence that spans an exceptional four levels.
Stunning views of the Perth city skyline, our world-class Optus Stadium and even the beautiful Matagarup Bridge are simply an added bonus here, as this multi-storey home will continue to surprise you with the more doors you open.
At ground level, a gated courtyard entrance reveals an enclosed entertaining courtyard and patio area, with secure parking and extra storage also on offer to you, before you even step foot inside.
On the first floor, gleaming wooden floorboards grace the open-plan living, dining and kitchen area, alongside sparkling stone bench tops, double sinks, a water-filter tap and a quality integrated stainless-steel range-hood, gas-cooktop, oven, microwave and dishwasher appliances.
There is also a breakfast nook off of the kitchen, as well as a central island bench and a balcony to let the fresh air filter in. The main balcony on the other side of the living room is wonderfully spacious and doubles as the perfect place to sit back, relax and take in all of your beautiful surroundings.
The second floor is home to two generous bedrooms with their own robes, balconies and bathrooms. The pick of them being a bigger master suite with its own sublime ensuite bathroom.
The best sweeping outlook of all is reserved for the top-floor entertaining terrace with a shade sail � enjoying a breathtaking city vista, as well as seamless access from a spacious and carpeted family room and its soaring cathedral-style high ceilings.
?Stroll to Royal Street's vast variety of cafes and restaurants and walk along our picturesque Swan River, through the sprawling Victoria Gardens or easily to a sporting event or concert at the stadium framed by the amazing Burswood peninsula. You can even catch the free CAT bus to the CBD and access the best of the city and Northbridge at the very same time. It doesn't get any more convenient � or � impressive than this!
Features include:
- Commercial grade double glazing
- Optional 2nd living/ 3rd bedroom
- Double lock-up ground-floor garage
- Extra 3rd car bay (for exclusive use)
- Built in far Infrared 6 person sauna
- Wraparound patio plus storeroom
- Open-plan living, dining and kitchen
- Pantry, storage cupboard and shelves
- Double-door access to a private balcony, off the living space
- Intimate second balcony, next to the kitchen
- Separate laundry � with a powder room � off the kitchen
- Huge second-floor master-bedroom suite
- Private master-ensuite bathroom with a toilet
- Spacious 2nd bedroom with ample built-in-robe
- Massive top-floor family room/loft with a storeroom
- Magnificent outdoor balcony-entertaining terrace
- Shade sail to help filter the light
- Floor-to-ceiling bathroom tiling
- Split-system air-conditioning
- Easy-care low- maintenance gardens
Points of Interest (all distance approximate):
- Seconds away from the nearest CAT bus stop
- Located in the Bob Hawke College school catchment
- Close to Mercedes College & Trinity College
- 300m to the Perth Girls' School Civic Precinct
- 450m to the Swan River and Claisebrook Cove
- 450m to Victoria Gardens
- 750m to the WACA Ground and Gloucester Park
- 800m to the Wellington Square redevelopment
- 1.0km to Claisebrook Train Station
- 1.1km to Optus Stadium
- 1.6km to Perth CBD
- 2.1km to Crown Towers
Rates & Dimensions:
- Year Built: 2001
- Total Area 277sqm
- Council Rates - $2,117.00 pa
- Water Rates - $1,305.30 pa
- Strata Levies - $650.00 pqtr
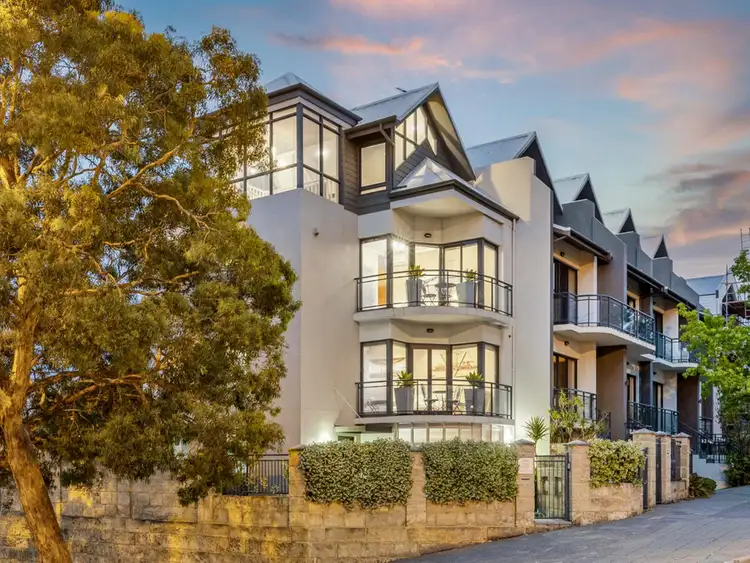

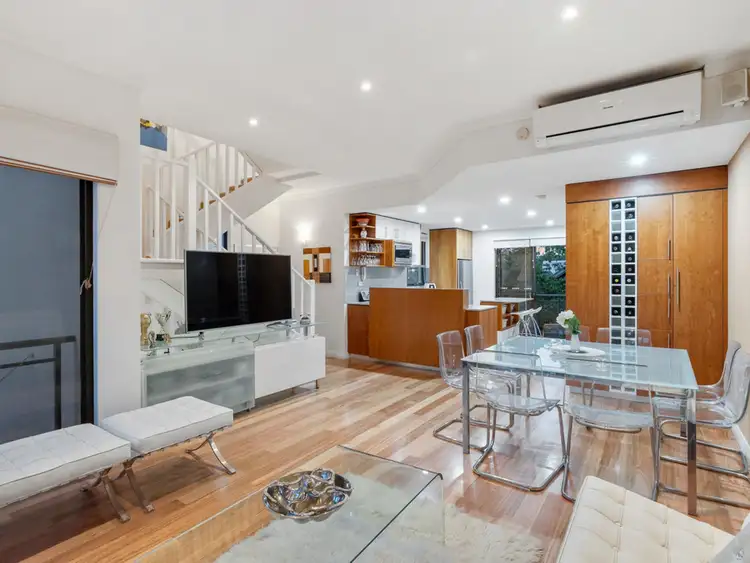
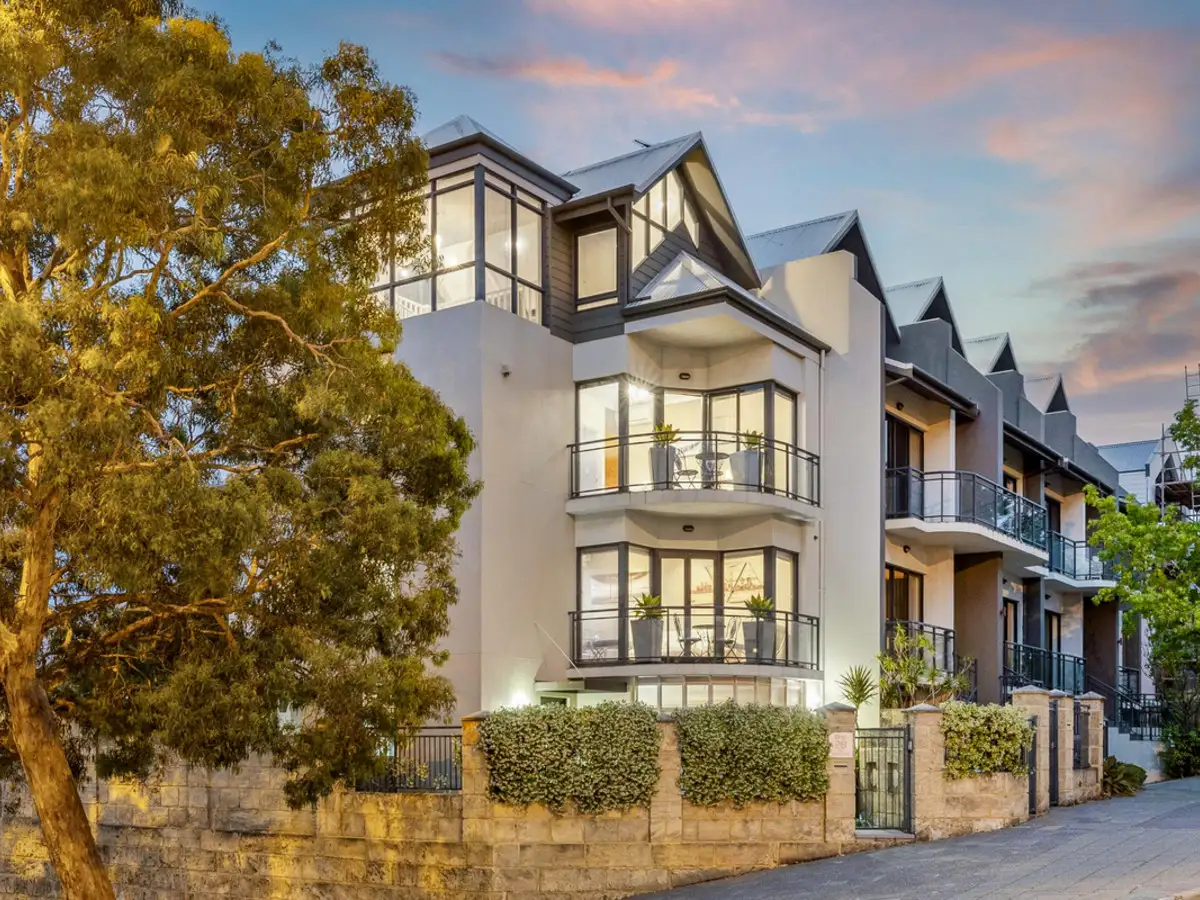


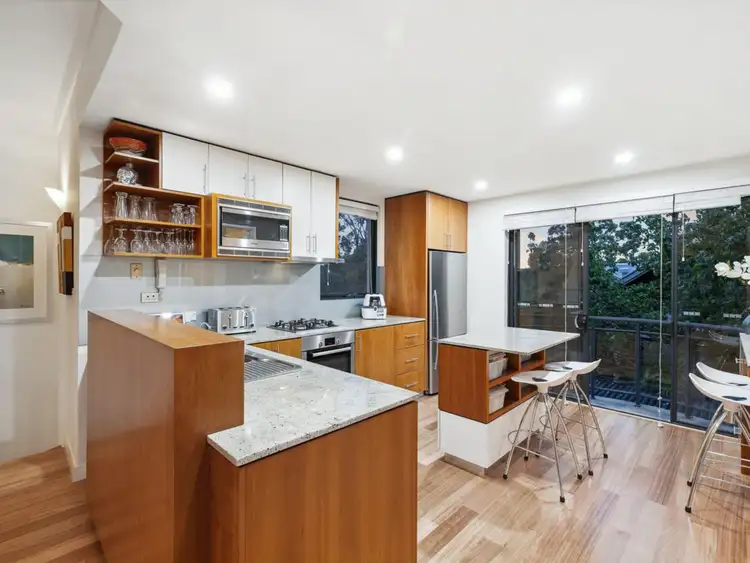
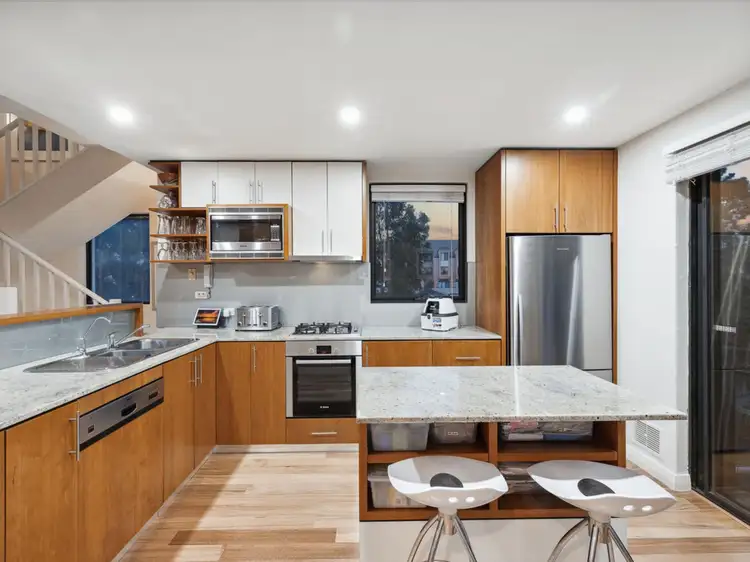
 View more
View more View more
View more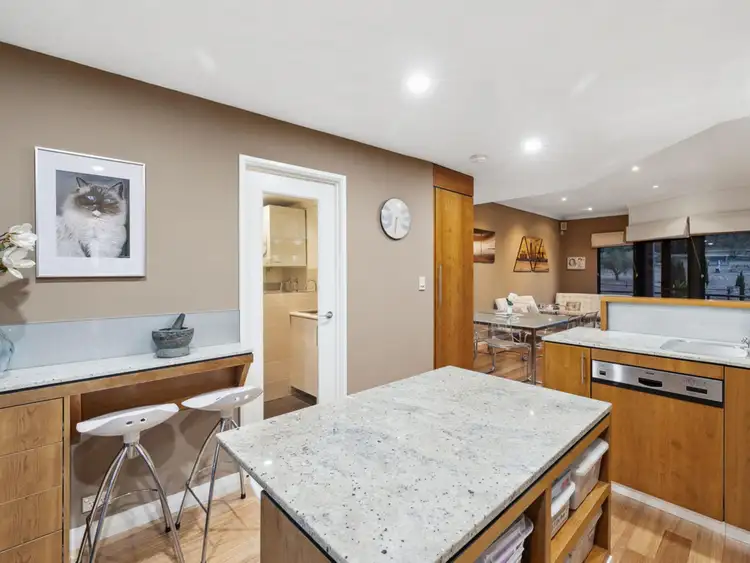 View more
View more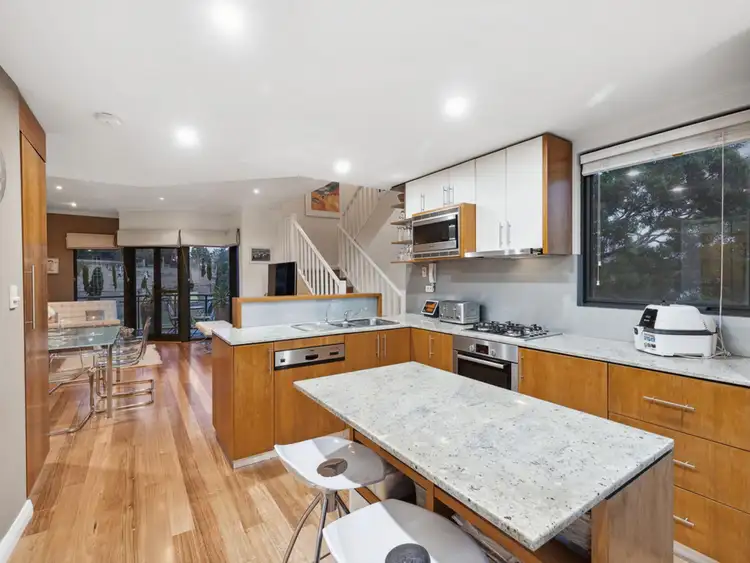 View more
View more
