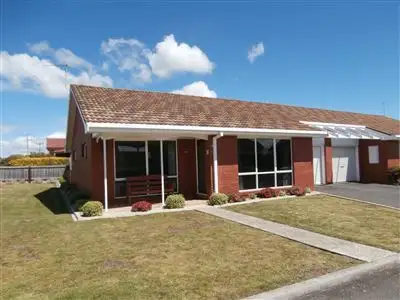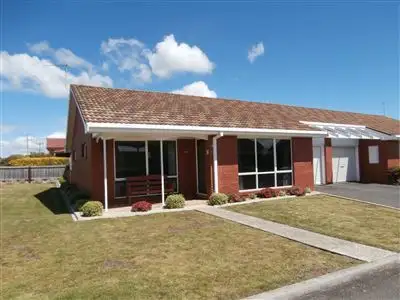Price Undisclosed
2 Bed • 1 Bath • 2 Car • 190m²



Sold



Sold
1/2a Jermyn Street, Ulverstone TAS 7315
Copy address
Price Undisclosed
- 2Bed
- 1Bath
- 2 Car
- 190m²
Unit Sold on Sat 10 Dec, 2016
What's around Jermyn Street
Unit description
“Excellent Condition”
Property features
Other features
Property condition: Excellent Property Type: Unit House style: Enviro friendly home Unit style: Lowrise, Number in block: 8 Garaging / carparking: Internal access, Single lock-up, Auto doors (Number of remotes: 2) Construction: Brick veneer Joinery: Double glazing Roof: Tile Insulation: Ceiling Walls / Interior: Gyprock Flooring: Carpet and Tiles Window coverings: Drapes, Curtains Electrical: TV aerial Property Features: Smoke alarms Chattels remaining: Daiken Heatpump, Westinghouse Underbench Oven, Hotplates and Rangehood, Tastic: Blinds, Drapes, Fixed floor coverings, Light fittings, TV aerial Kitchen: Modern, Separate cooktop, Separate oven, Rangehood, Pantry and Finished in (Laminate) Living area: Open plan Main bedroom: Double and Built-in-robe Bedroom 2: Double and Built-in / wardrobe Main bathroom: Separate shower Laundry: Separate Views: Water, Urban Aspect: North Outdoor living: Garden, Deck / patio Fencing: Land contour: Flat Grounds: Manicured Sewerage: Mains Locality: Close to shops, Close to schools, Close to transportBuilding details
Area: 109m²
Land details
Area: 190m²
What's around Jermyn Street
Contact the real estate agent

Wendy Poynton
Harcourts - Ulverstone & Penguin
0Not yet rated
Send an enquiry
This property has been sold
But you can still contact the agent1/2a Jermyn Street, Ulverstone TAS 7315
Nearby schools in and around Ulverstone, TAS
Top reviews by locals of Ulverstone, TAS 7315
Discover what it's like to live in Ulverstone before you inspect or move.
Discussions in Ulverstone, TAS
Wondering what the latest hot topics are in Ulverstone, Tasmania?
Similar Units for sale in Ulverstone, TAS 7315
Properties for sale in nearby suburbs
Report Listing
