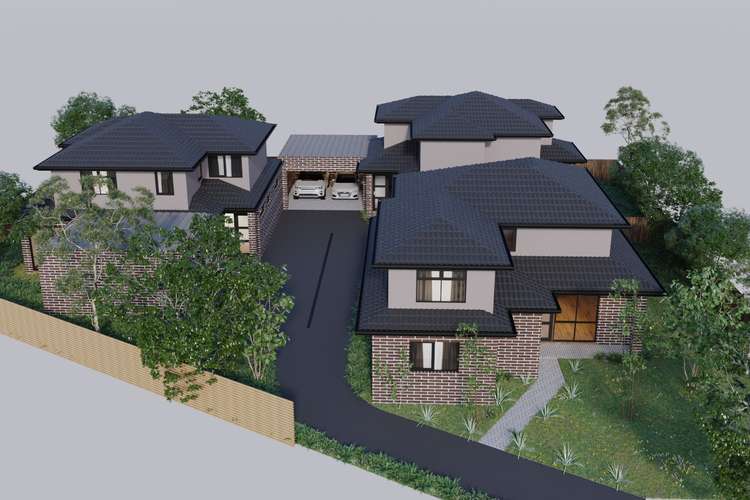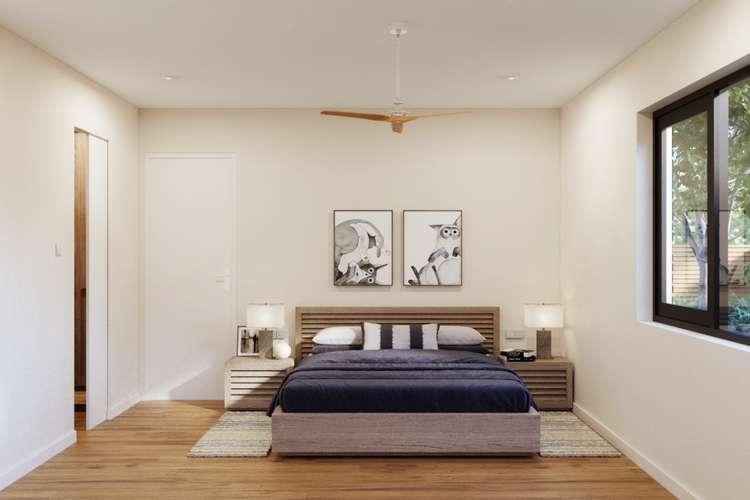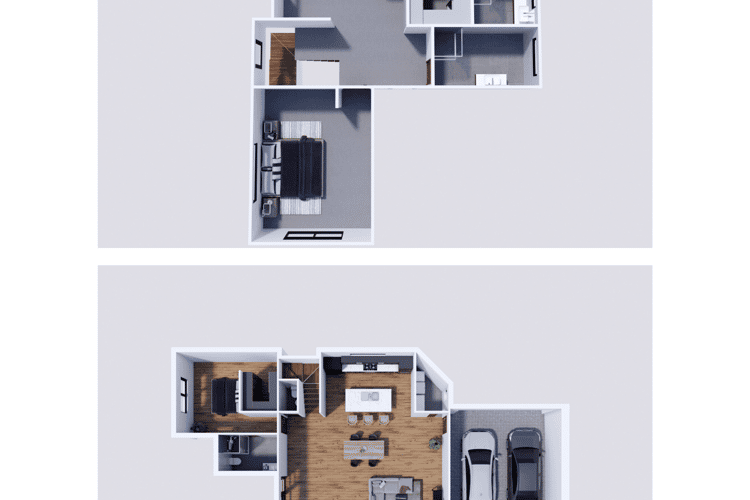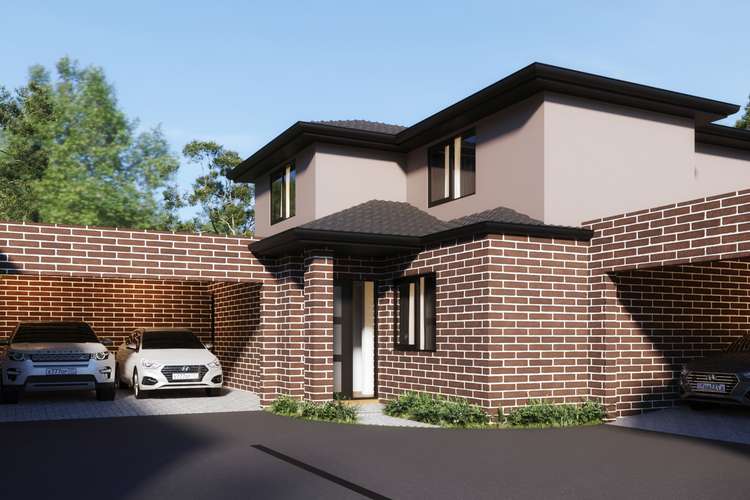$1,000,000 - $1,100,000
3 Bed • 2 Bath • 2 Car
New








1-3/23 Emery Drive, Dingley Village VIC 3172
$1,000,000 - $1,100,000
Home loan calculator
The monthly estimated repayment is calculated based on:
Listed display price: the price that the agent(s) want displayed on their listed property. If a range, the lowest value will be ultised
Suburb median listed price: the middle value of listed prices for all listings currently for sale in that same suburb
National median listed price: the middle value of listed prices for all listings currently for sale nationally
Note: The median price is just a guide and may not reflect the value of this property.
What's around Emery Drive
House description
“A Sophisticated Lifestyle Awaits”
Unit 2 SOLD!!
An unparalleled statement of contoured space and architectural-driven design presents itself across this 'yet to be constructed' set of double storey townhouses, delivering breathtaking surprise together with seamless entertaining capacities right across their individual, privacy-boasting allotments.
An immaculate and welcoming frontage sets the tone for these glorious three bedroom homes, revealing a striking brick facade, highlighted by warm, neutral exterior tones, and softened by lush perimeter foliage and low maintenance gardens.
Holding a firm focus on effortless entertaining at the core of their purpose, the ground floor showcases heightened ceilings (2.7mtr) and cascading living space, presented through an amalgamation of free-flowing lounge, open-plan dining, and entertainer's kitchen complete with Technika appliances and ample storage. Layers of contemporary elements provide a beautiful textural aesthetic, elevating the sense of luxury felt while enjoying the lifestyle presented.
Cascading across the two levels, and balancing the ground floor entertaining aspect, are three bedrooms (BIRs) inclusive of dual master bedroom (ground and first floor alternatives) with ensuite and WIR, powder room, main bathroom, designated laundry, secondary first floor living space. Revealed through glass sliders, an adjoining rear courtyard seamlessly spills from the ground floor living domain, further expanding space and entertaining potential.
Build inclusions comprise: GDH, American Oak staircase and balustrades, Technika kitchen appliances, engineered flooring across living domains, carpeted bedrooms, Rinnai B26 Continuous flow HWS, clothesline, garden shed, and Colorbond fascia, guttering and downpipes.
Sleek in design, modern in presentation, these stunning homes offer an uncompromised Dingley Village living, perfect for those leading active lifestyles, or looking to downsize on land without compromising quality. Nestled only moments to Southern Golf Club, Dingley Reserve, Braeside Park, and Southland Shopping Centre.
**Feature Lists per Townhouse:
Townhouse One:
• Three bedrooms, inclusive of dual-level master bedroom with ensuite and WIR
• Ground floor powder room
• Designated laundry
• Additional lounge on first floor
• First floor main bathroom, complete with feature bath
• 248.1m2 (approx.) allotment
• 5,000ltr water tank
• DLUG comprising additional storage space, E-charging capabilities and bike rack
Townhouse Two:
• Three bedrooms, inclusive of dual-level master bedroom with ensuite and WIR
• Ground floor powder room
• Designated laundry with rear access
• Additional lounge on first floor
• First floor main bathroom, complete with feature bath
• 216.44m2 (approx.) allotment
• 5,000ltr water tank
• DLUG with E-charging capabilities
• Rear bike rack
Townhouse Three:
• Three bedrooms, inclusive of dual-level master bedroom with ensuite and WIR
• Ground floor master with double vanity ensuite
• Ground floor powder room
• Generous designated laundry with rear access
• Additional spacious lounge on first floor
• First floor main bathroom, complete with feature bath
• 245.82m2 (approx.) allotment
• 5,000ltr water tank
• DLUG with E-charging capabilities
Documents
What's around Emery Drive
Inspection times
 View more
View more View more
View more View more
View more View more
View moreContact the real estate agent

Crystal Nguyen
Eview Group - Frankston
Send an enquiry

Nearby schools in and around Dingley Village, VIC
Top reviews by locals of Dingley Village, VIC 3172
Discover what it's like to live in Dingley Village before you inspect or move.
Discussions in Dingley Village, VIC
Wondering what the latest hot topics are in Dingley Village, Victoria?
Similar Houses for sale in Dingley Village, VIC 3172
Properties for sale in nearby suburbs
- 3
- 2
- 2