Architecturally designed as a passive solar home with natural ventilation and an impressive design, it's unquestionably one of Central Lakes premier homes. This contemporary sanctuary offers three separate living areas, four bedrooms, three bathrooms completed stylishly with superior finishes and an uplifting sense of light, space and privacy all set on a 730sqm block.
Ground Floor:
-Beautiful entry wooden feature door opens to the foyer, set beside the lush external atrium
-Expansive open plan lounge and dining area with air conditioning, opening to the decked veranda, with two triple stack sliders, creating seamless inside outside living all whilst overlooking the lawns and manicured gardens
-Kitchen with marble benchtops and waterfall edge, satin 2pac cabinetry, pyrolytic oven (self-cleaning) and induction/ceramic cook top, dishwasher, under bench microwave space, soft close drawers and pantry with pull out drawers
-Bedroom four with walk in robe (under stairs) and an external access door, which could be utilised for an entry point for a home business / teenager's bedroom / media room (access next to garage on Joyner Cct side(3.2m x 5.1m))
-Third bathroom with toilet, shower and vanity
-Huge laundry with solid marble benchtops, under bench space for front loading washing machine, double laundry cupboard (access to the deck, garage, foyer and third bathroom)
-Under roof decked veranda
-730m2 corner block with double gate side access to yard plus single gate access to private courtyard with water tanks and clothesline
-Double lock-up garage with storage
First Floor:
-Superb master bedroom with views to parkland from the enormous balcony which has a triple stacking sliding door, generous walk-in robe, air conditioning, plus a separate parent's retreat (third living) and the ensuite with bath, shower, vanity and toilet
-Lounge room
-Two other large bedrooms (approx. 4m x 4.5m) with mirrored built-in robes
-Main bathroom with bath, shower, vanity and toilet
-Walk in linen cupboard
Also Featuring
-Spotted gum flooring throughout except wet areas which has porcelain tiles
-Floor to ceiling porcelain tiles to all three bathrooms
-All bathrooms with frameless glass showers
-Marble benchtops - 30mm to kitchen - 20mm to laundry and bathrooms
-Louvre windows to allow cross ventilation
-Corner block with garage access on Joyner Cct and entry access (and double gate side access) on Duffield Cres
-Approx 2700 ceilings on both levels
-Steel frame
-Fans throughout
-Insulated ceilings and walls
-Rendered finish
-Solid spotted gum staircase with glass balustrade
-Bosch security system
-Grey water estate (recycled water)
-Opposite parkland and walkways
-Walking distance to bus stops, Caboolture Hospital and St Columbans College
-Walking distance to: lake, parkland, BBQ areas, basketball court, football field, exercise equipment, dog park (every Saturday meet ups for Park Run)
-Bikeways and walkways are scattered throughout the estate
-5 minute drive to Caboolture train station, schools, TAFE, Regis Aged Care, access to Bruce Highway & D'Aguilar Highway
-15 minutes to North Lakes
-20 minutes to Bribie Island
-45 minutes to Brisbane City
Call Michelle today to organise your inspection.
** please note most photos were taken previously and general wear and tear has occurred since, floor plans were supplied pre approval, and, the alarm system and intercom are not in working order.
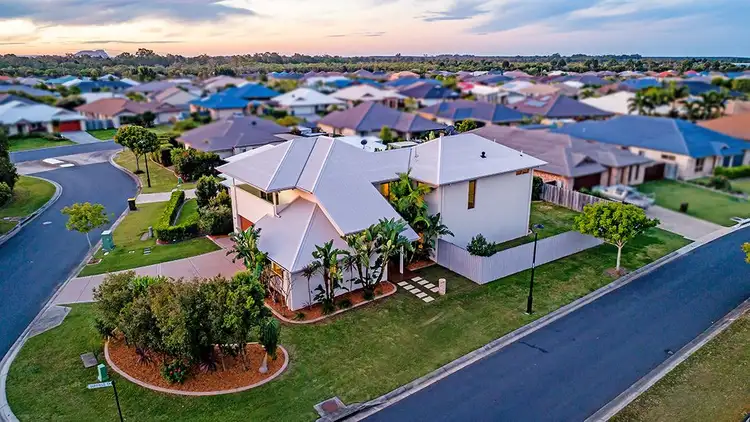
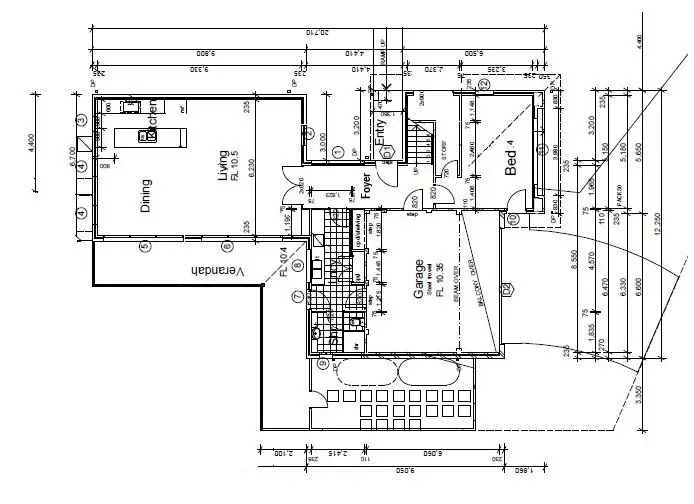
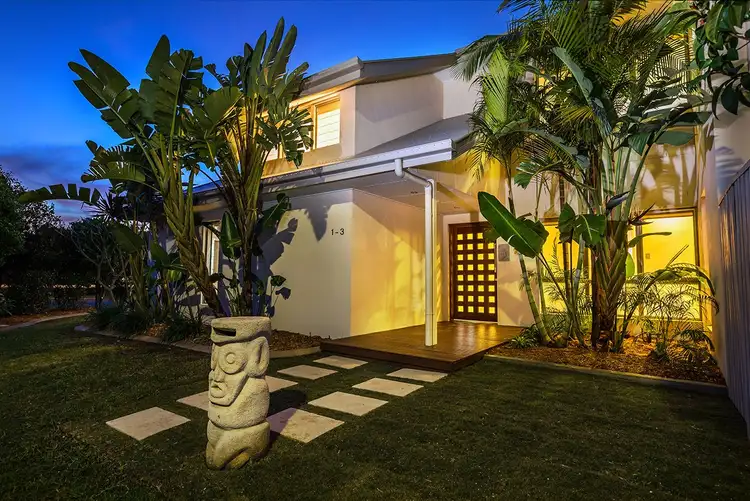
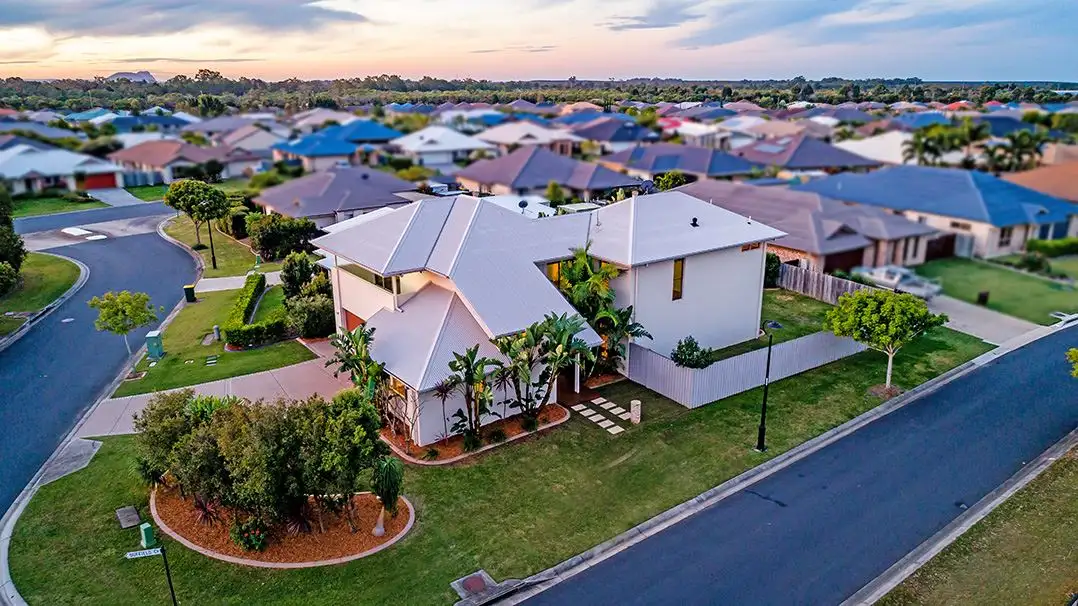


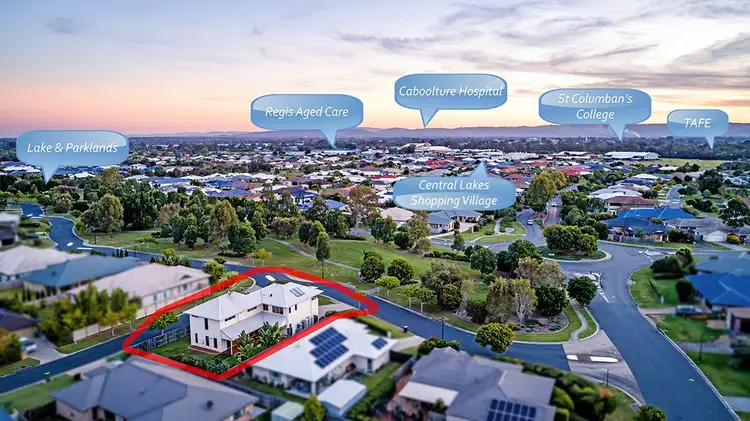
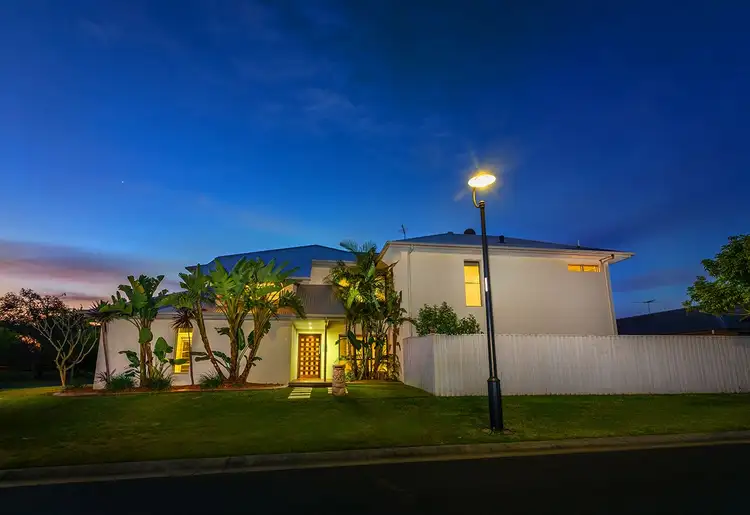
 View more
View more View more
View more View more
View more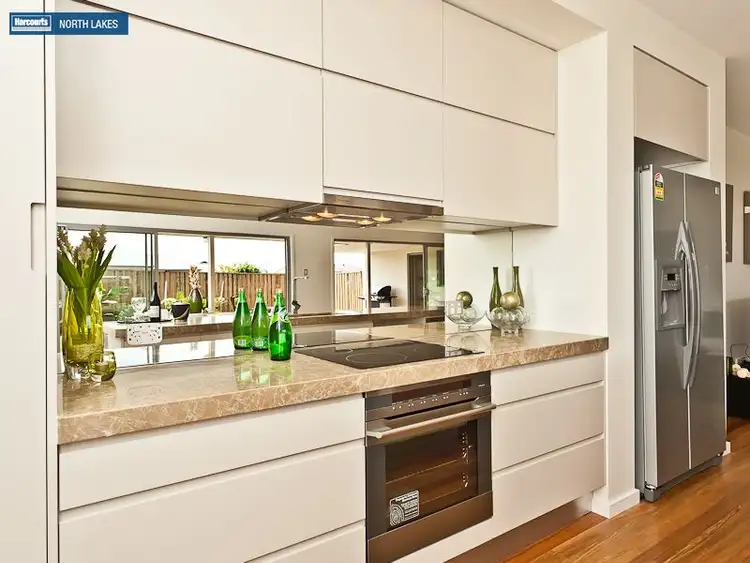 View more
View more
