$750,000
4 Bed • 1 Bath • 2 Car • 2012m²
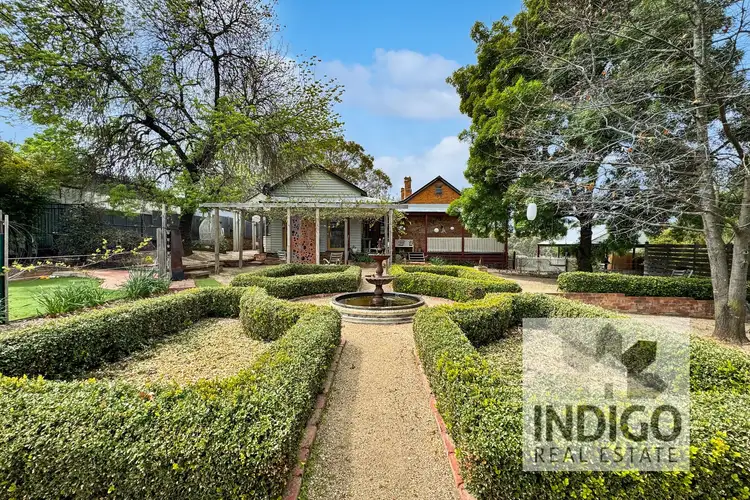
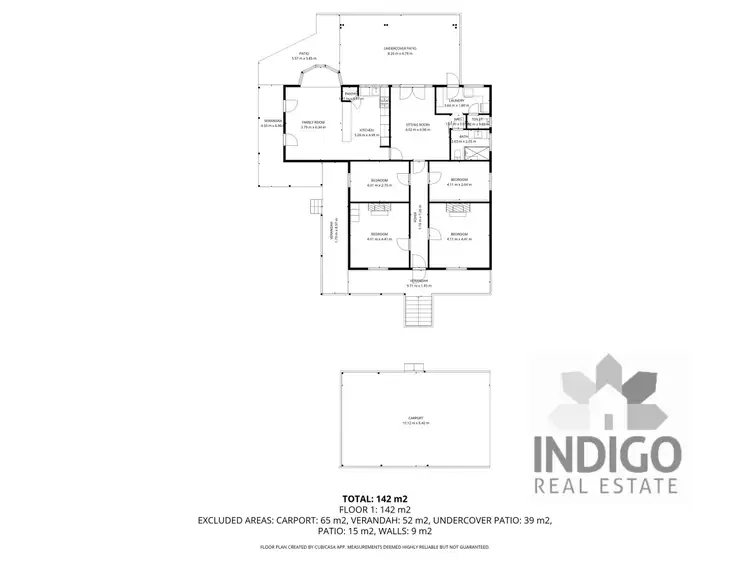
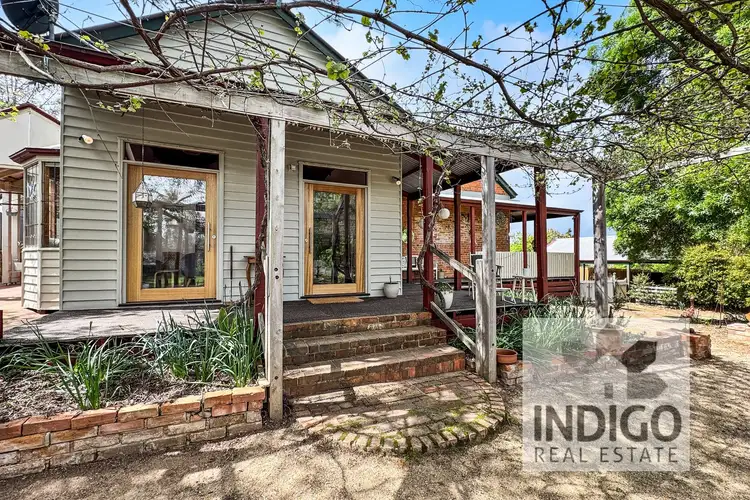
+23
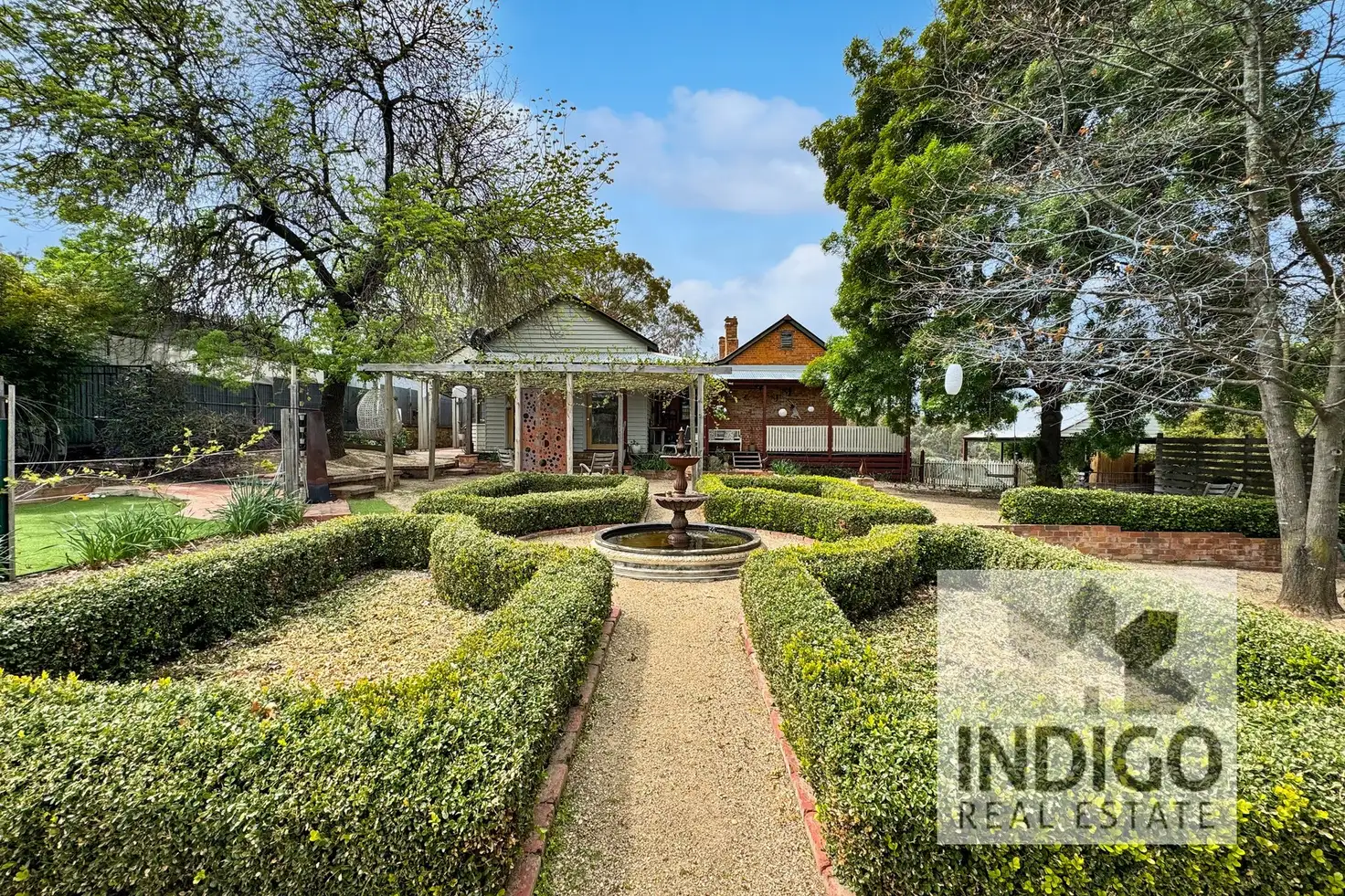


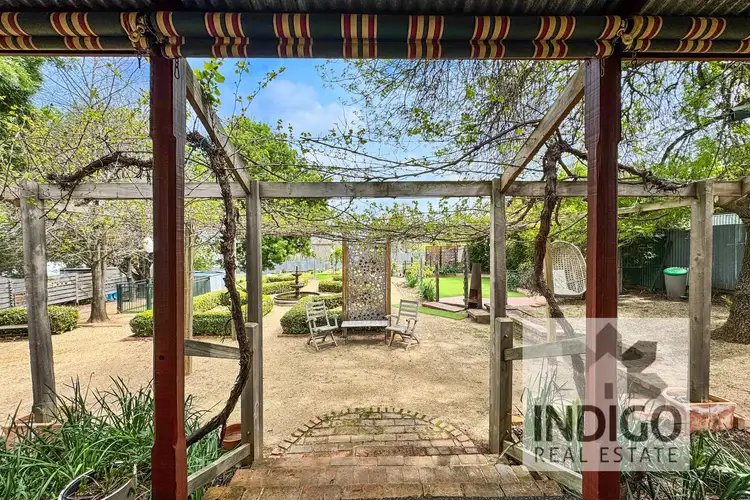
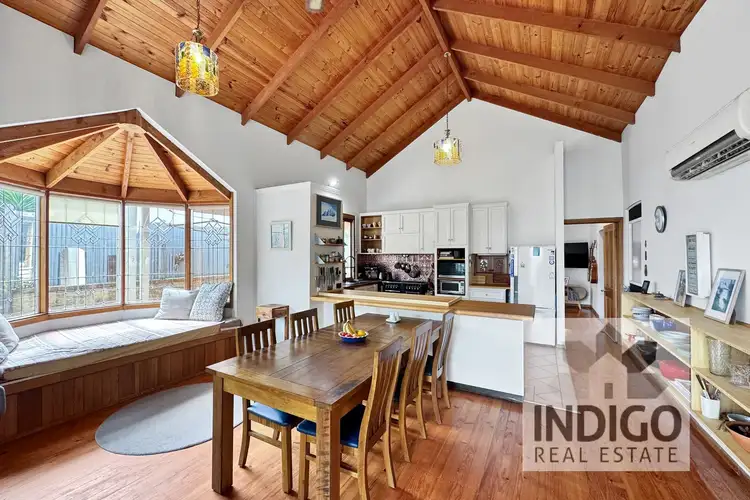
+21
1-3 Harkins Street, Chiltern VIC 3683
Copy address
$750,000
- 4Bed
- 1Bath
- 2 Car
- 2012m²
House for sale50 days on Homely
Next inspection:Sat 29 Nov 9:30am
What's around Harkins Street
House description
“Heritage Charm & Convenience”
Property features
Other features
Area Views, Car Parking - Surface, Close to Schools, Close to Shops, HeatingLand details
Area: 2012m²
Documents
Statement of Information: View
Interactive media & resources
What's around Harkins Street
Inspection times
Saturday
29 Nov 9:30 AM
Contact the agent
To request an inspection
 View more
View more View more
View more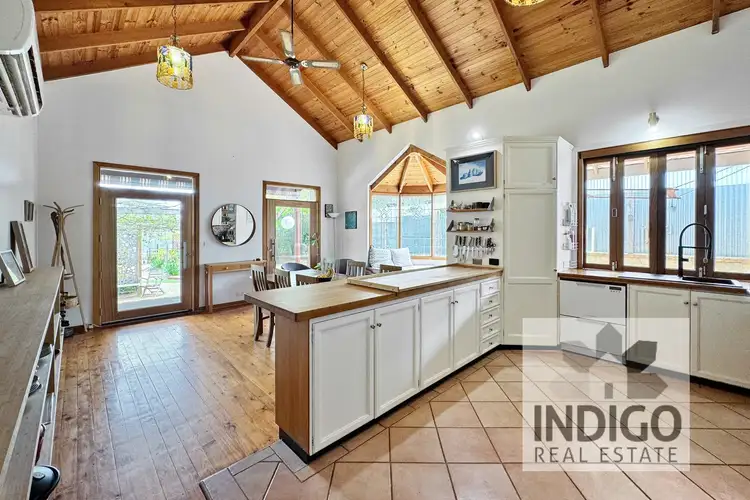 View more
View more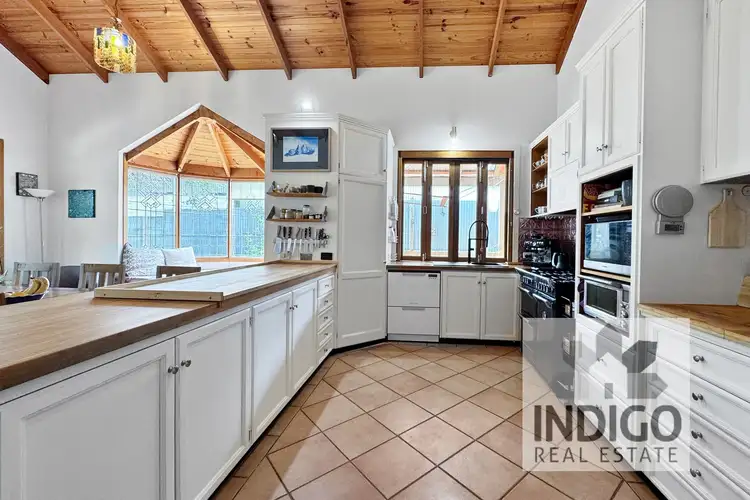 View more
View moreContact the real estate agent

Jamie Horne
Indigo Real Estate
0Not yet rated
Send an enquiry
1-3 Harkins Street, Chiltern VIC 3683
Nearby schools in and around Chiltern, VIC
Top reviews by locals of Chiltern, VIC 3683
Discover what it's like to live in Chiltern before you inspect or move.
Discussions in Chiltern, VIC
Wondering what the latest hot topics are in Chiltern, Victoria?
Similar Houses for sale in Chiltern, VIC 3683
Properties for sale in nearby suburbs
Report Listing
