$790,000
4 Bed • 2 Bath • 1 Car • 211m²
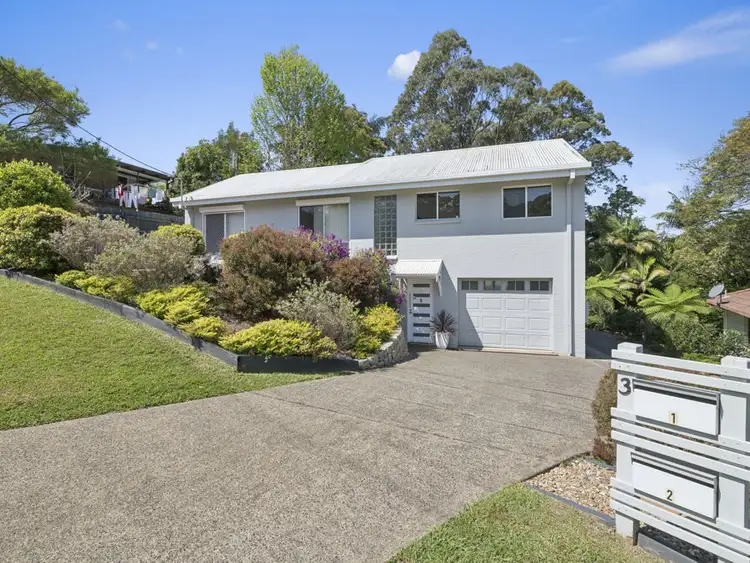
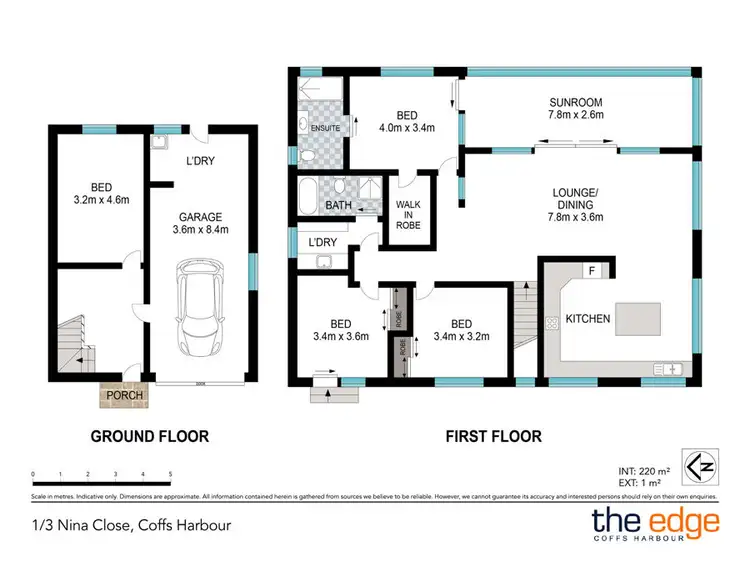
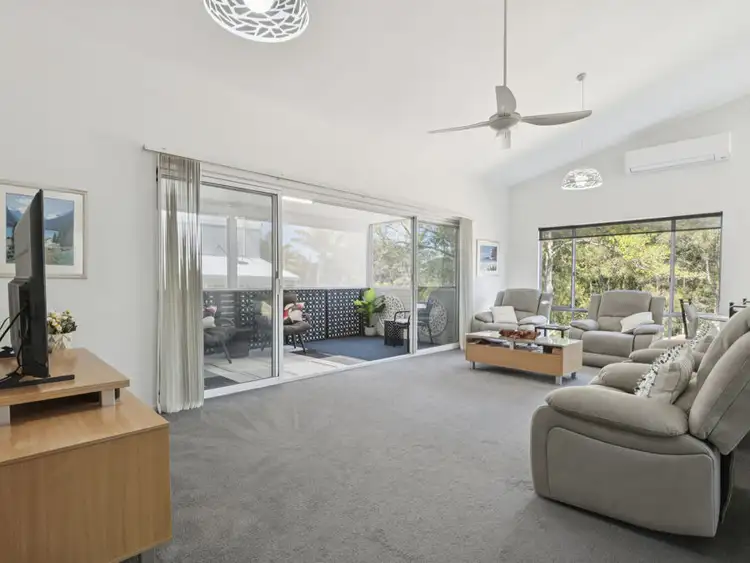
+20
Sold
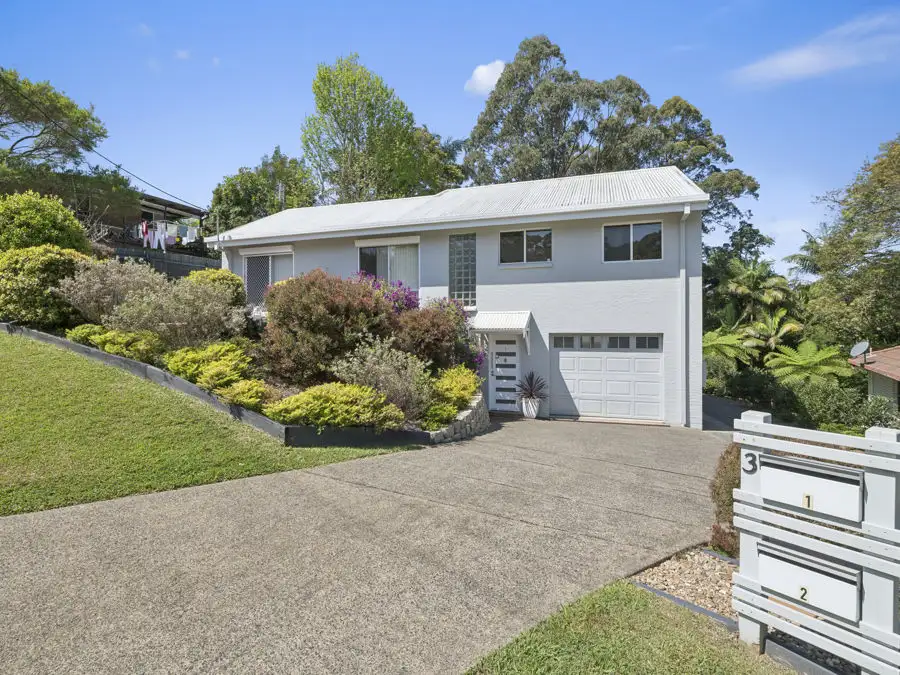


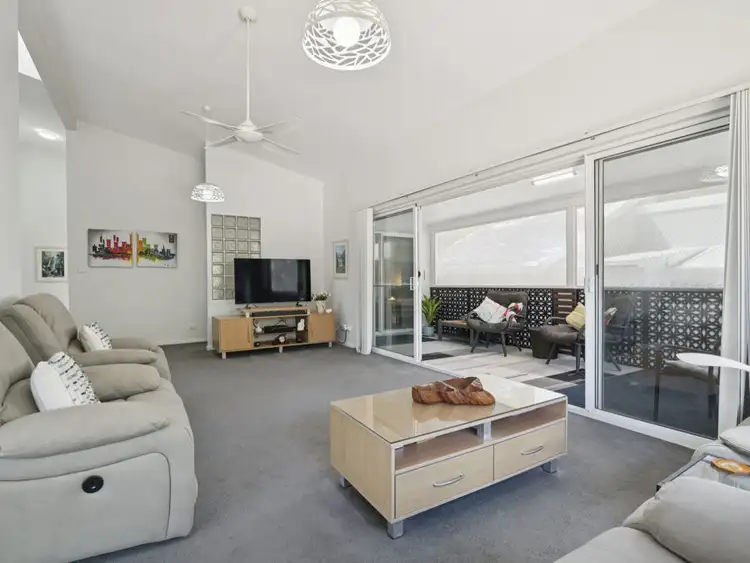
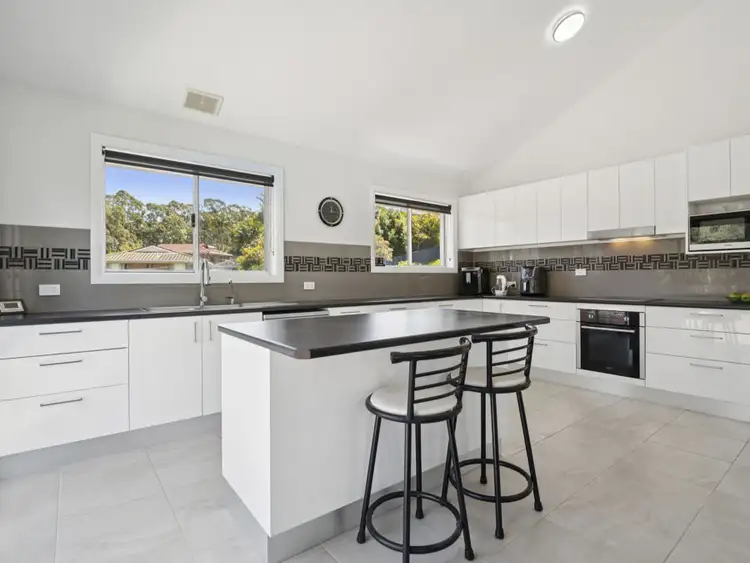
+18
Sold
1/3 Nina Close, Coffs Harbour NSW 2450
Copy address
$790,000
- 4Bed
- 2Bath
- 1 Car
- 211m²
Townhouse Sold on Mon 27 Oct, 2025
What's around Nina Close
Townhouse description
“Immaculate Family Residence With Bush Views...”
Property features
Land details
Area: 211m²
Interactive media & resources
What's around Nina Close
 View more
View more View more
View more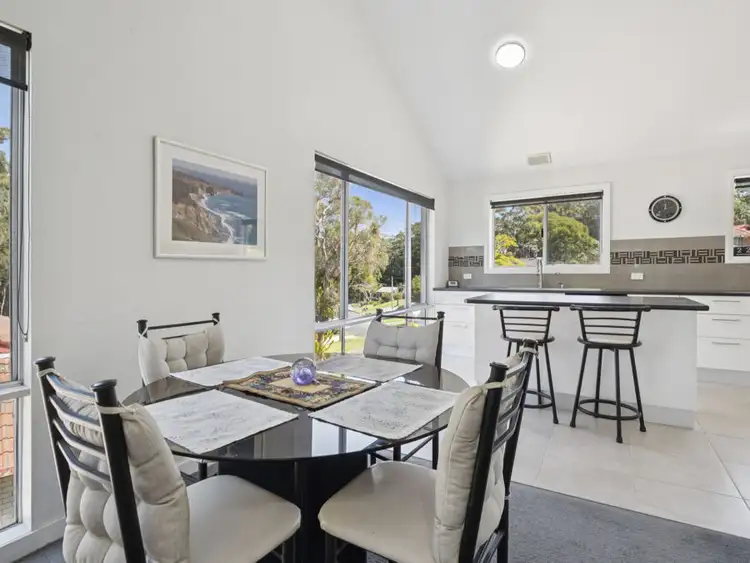 View more
View more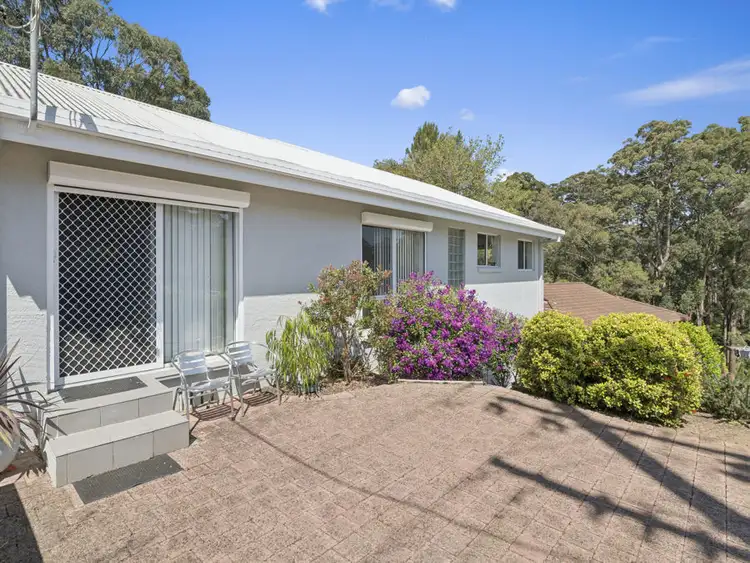 View more
View moreContact the real estate agent

Grant Larsen
The Edge
0Not yet rated
Send an enquiry
This property has been sold
But you can still contact the agent1/3 Nina Close, Coffs Harbour NSW 2450
Nearby schools in and around Coffs Harbour, NSW
Top reviews by locals of Coffs Harbour, NSW 2450
Discover what it's like to live in Coffs Harbour before you inspect or move.
Discussions in Coffs Harbour, NSW
Wondering what the latest hot topics are in Coffs Harbour, New South Wales?
Similar Townhouses for sale in Coffs Harbour, NSW 2450
Properties for sale in nearby suburbs
Report Listing
