Innovative design, modern fixtures and finishes all come together to infuse a timeless sense of style combine to offer contemporary living in a fantastic low maintenance setting. Presenting a great opportunity for first home buyers, professionals and savvy investors to secure a set and forget property with everything you could possibly need for a convenient, low-maintenance lifestyle, tucked away in a super quiet location, surrounded by high quality residences.
Entry is via a paved courtyard that has a north-west aspect providing a great spot for outdoor entertaining in the afternoon sun. Stepping inside and situated across two levels, a wide entry hall introduces the sense of space and style within, showcasing a neutral colour palette, modern carpeted flooring, and quality finishes.
With an open plan layout upstairs, the lounge room is perfectly centred by a high decorative ceiling and flows seamlessly into the dining and kitchen area. The kitchen is well equipped with stone benchtops, soft close cabinetry, modern appliances including a draw dishwasher and breakfast bar. A kitchen of this statue provides a real "house" feeling due to its appearance and quality. A study space or an additional bedroom upstairs conjoins the living room creating an expansive space for multiple purposes.
Water glimpses can be seen from the main living zone through the floor to ceiling windows, which also allow endless North-Easterly sunshine.
The generous downstairs accommodation boast built in wardrobes. The study or small, single bedroom upstairs also has a built-in robe, and both bedrooms downstairs have lovely large window facings which showcase a peaceful, suburban outlook. Both bedrooms are serviced by a tastefully presented main bathroom with modern double sink vanity, free-standing bath, walk-in glass shower, and quality fittings.
A dedicated laundry space upstairs provides ample storage and an additional toilet for guests.
Further highlights of the property is the amount of storage and space, which has been thoughtfully considered within every area of this property adding to the comfort and artistic layout.
Outside the gardens have been beautifully maintained, creating your own private oasis. For those green thumbs, this is a perfect space to add, change and enhance the wonderfully planted trees, shrubs and flowers.
Parking is convenient, with off-street parking for two cars plus a storage area for added convenience.
Explore the possibilities to capitalise on its premier blue-ribbon address, within a stroll of Nutgrove beach, the local cafés and shops in lower Sandy Bay.
For further information or to arrange a private inspection, please contact Rob Henry.
Council Rates: $2,400.00 per annum (approx.)
Water Rates: $1,050.00 per annum (approx.)
Body Corporate Fees: $4,488.00 per annum (approx.)

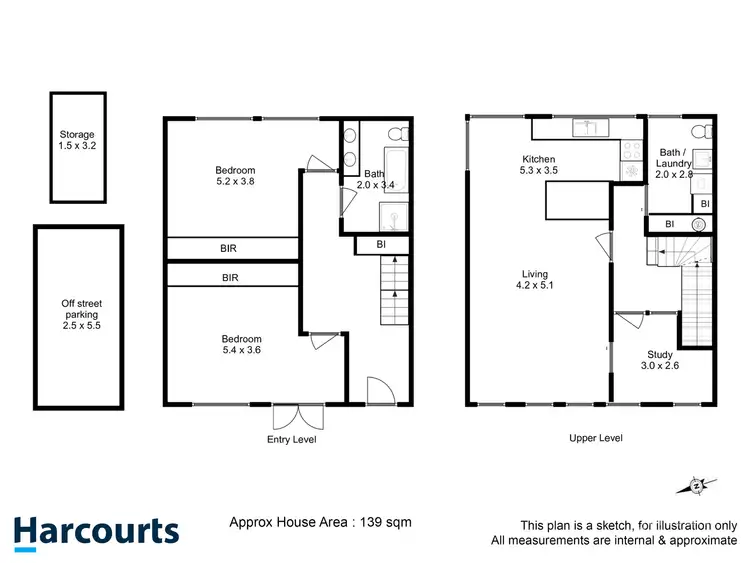
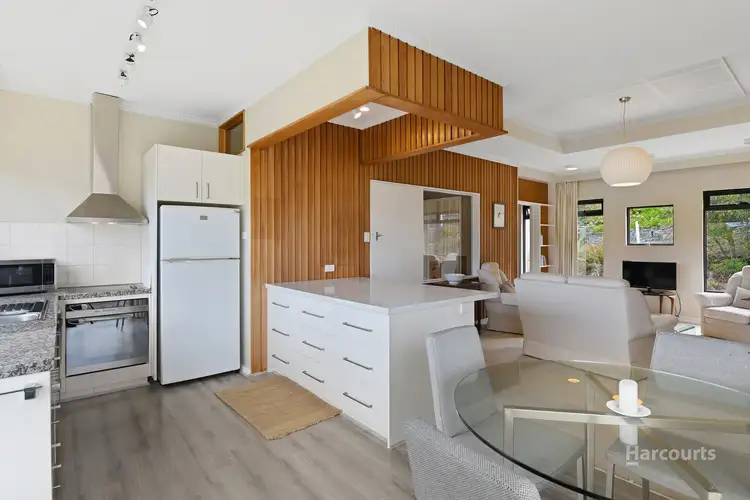
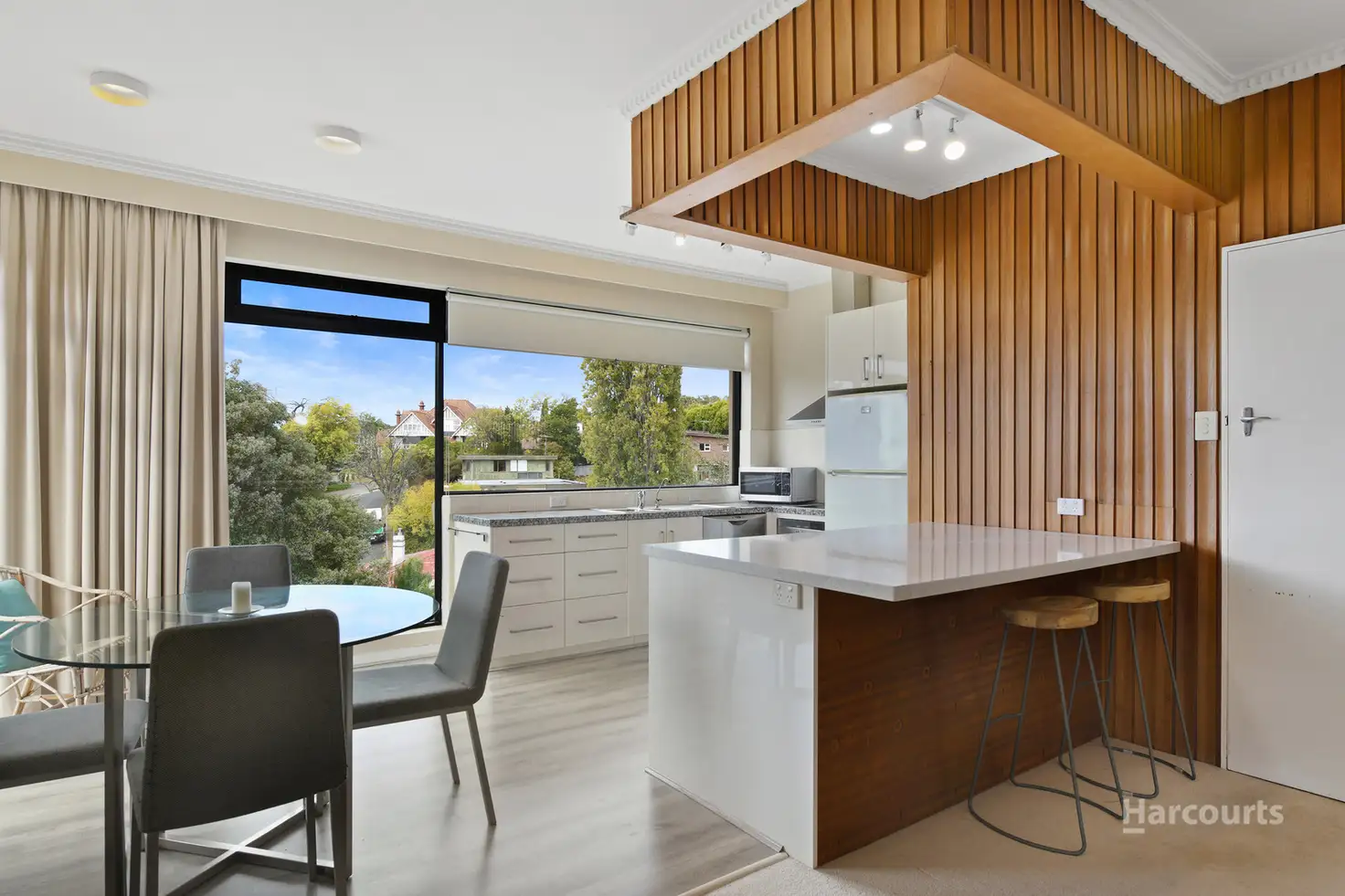


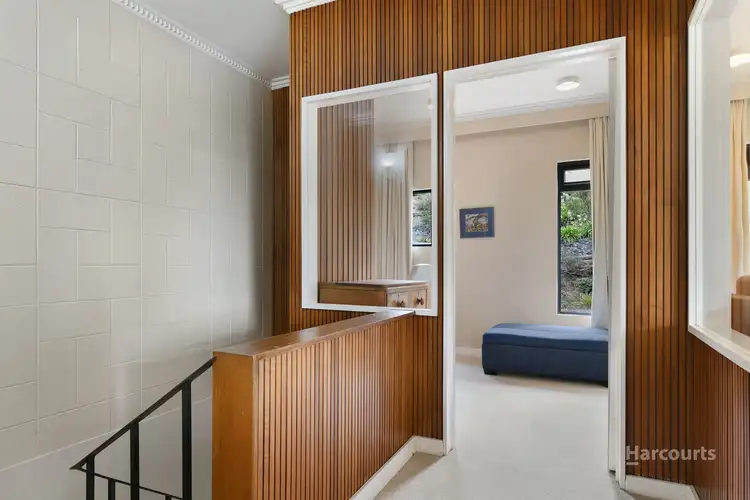
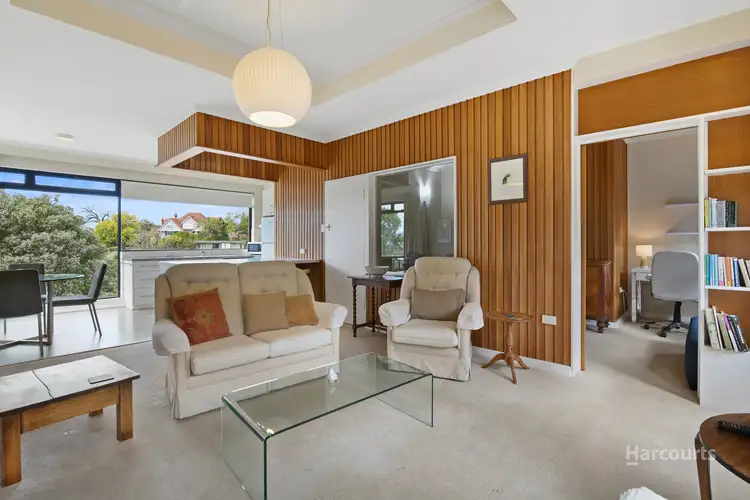
 View more
View more View more
View more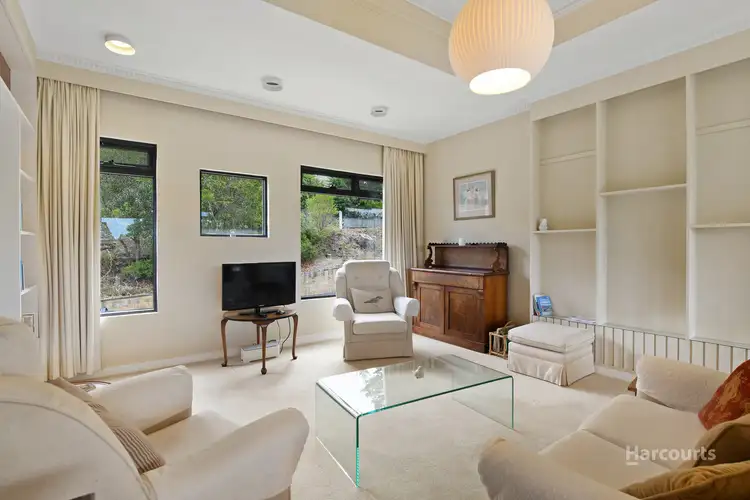 View more
View more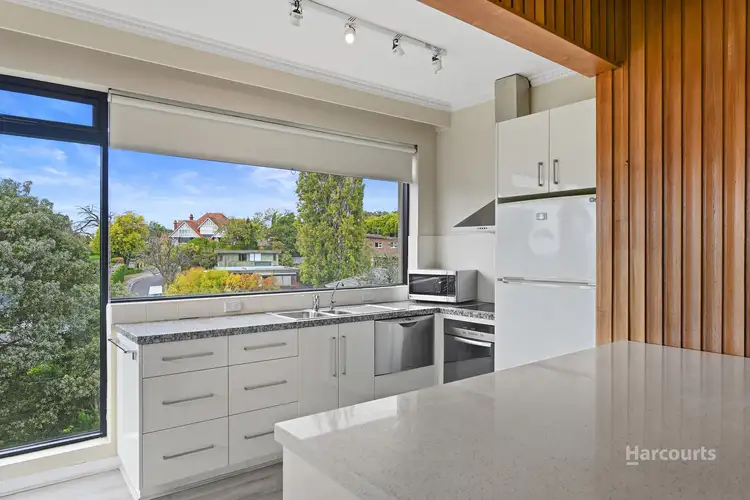 View more
View more
