Video Walk Through on Facebook – Robina Property Group
Perfectly positioned in a quiet, leafy street, 1/3 The Links is a beautifully updated duplex offering the space, privacy, and lifestyle of a full-sized home with no body corporate fees. Boasting multiple living areas, high ceilings, and a sun-drenched backyard, this residence is ready to move in and enjoy, making it ideal for families, entertainers, or professionals seeking comfort and convenience.
Step inside the ground floor to discover two generous bedrooms with built-in wardrobes, a beautifully updated Hampton-style main bathroom with double vanity, and a separate powder room, all flowing effortlessly into an expansive living area. From here, step out to the sun-drenched east-facing backyard, complete with an undercover entertaining space perfect for relaxing or hosting friends and family. Upstairs, timber floors lead into a soaring, open-plan living area with an enclosed balcony overlooking lush, leafy surrounds. The modern kitchen is a standout, featuring a central island bench, gas cooking, updated appliances, and abundant storage. The master suite is a luxurious retreat, offering a private balcony, walk-in robe, spa bath, and plantation shutters a perfect sanctuary to unwind.
Nestled in a peaceful location duplex enjoys a coveted Robina address, just minutes from Robina Town Centre, Robina Train Station, Bond University, and Robina Hospital. Families will appreciate being within the sought-after Robina State School and Varsity College catchments, while commuters benefit from easy access to the M1 for north and southbound travel. With iconic Gold Coast beaches and Burleigh Heads only a short drive away, this location perfectly combines convenience, lifestyle, and a serene neighbourhood setting.
Property Features:
• Updated duplex with the size and feel of a full-sized house
• No body corporate fees
• Double garage plus off-street parking
• Soaring high ceilings
• Ducted air conditioning throughout
• Downstairs offers 2 bedrooms with built-in wardrobes, an updated bathroom & powder room, plus living area and yard access
• Hampton-style bathroom with double vanity
• Sun-drenched east-facing backyard with undercover entertaining
• Updated fans, blinds & fixtures throughout
• Separate laundry & ample storage throughout
• Timber flooring
• Modern kitchen with island bench, gas cooking, updated appliances & lots of cupboard space
• Master suite with walk-in robe, spa bath, private balcony & plantation shutters
Council Rates: Approx. $1,111 Bi-Annually
Water Rates: Approx. $340 Per Quarter
Rental Appraisal: Approx. $1,000 - $1,100
Location Features:
• Peaceful, leafy street in one of Robina's desirable pockets
• Minutes to Robina Town Centre, Robina Train Station & Bond University
• Close to top schools including Robina State School & Varsity College
• Easy access to the M1 for north & southbound travel
• Short drive to iconic Gold Coast beaches and Burleigh Heads
Why Choose Robina
Robina is one of the Gold Coast's most desirable suburbs, offering the perfect mix of lifestyle, convenience, and community. Anchored by Robina Town Centre, the region's premier shopping, dining, and entertainment hub, the suburb also boasts world-class facilities such as Cbus Super Stadium, Robina Hospital, and an extensive medical precinct. Families love the excellent schools, leafy parks, and lakeside walkways, while professionals benefit from quick access to the M1, Varsity Lakes train station, and major employment hubs. Adding to its appeal is the upcoming Greenheart project – a 220-hectare parkland stretching from Robina through Merrimac. Once all stages are complete, it will become the “green lungs” of the Gold Coast, offering residents vast open spaces, recreation areas, and nature reserves right at their doorstep. With a wide choice of beautiful homes, Robina delivers a connected, future-focused lifestyle, making it one of the Gold Coast's most liveable and forward-looking suburbs.
For more information, contact the number 1 Agents in Robina & Varsity Lakes, Mitch Harrop & Joe Walker, today!
Disclaimer:
We have in preparing this information used our best endeavours to ensure that the information contained herein is true and accurate, but accept no responsibility and disclaim all liability in respect of any errors, omissions, inaccuracies or misstatements that may occur. Prospective purchasers should make their own enquiries to verify the information contained herein.
* denotes approximate measurements.
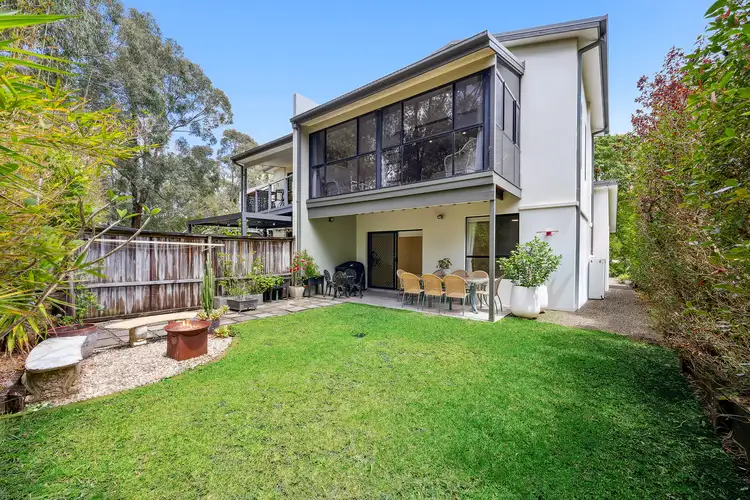
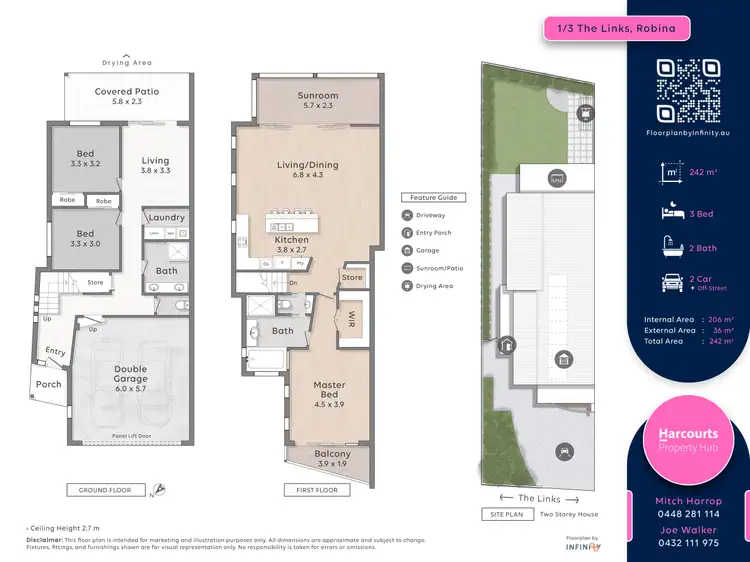
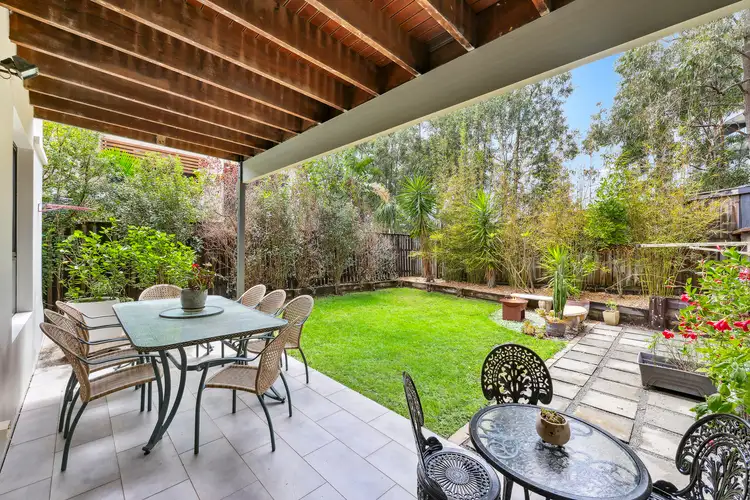
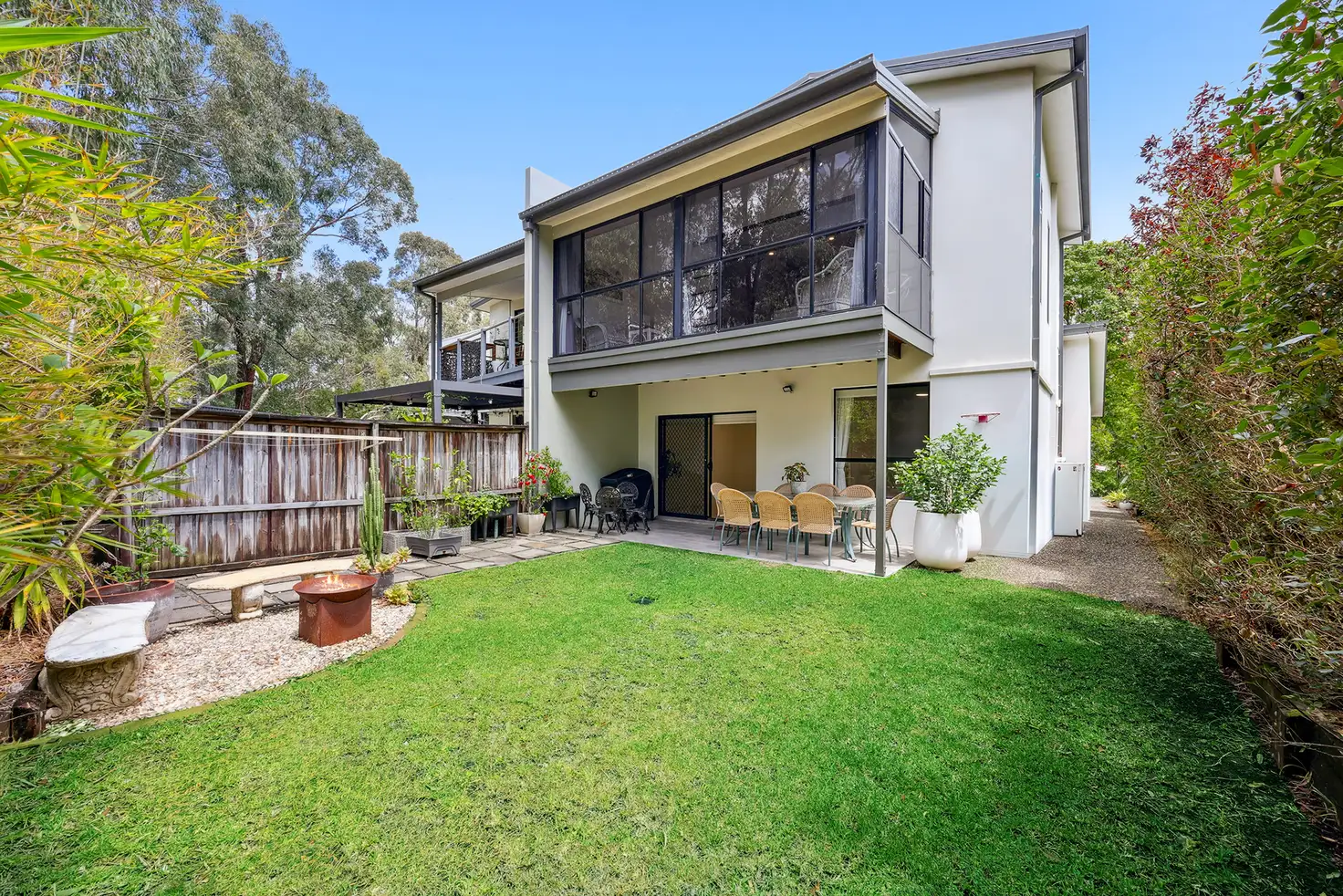


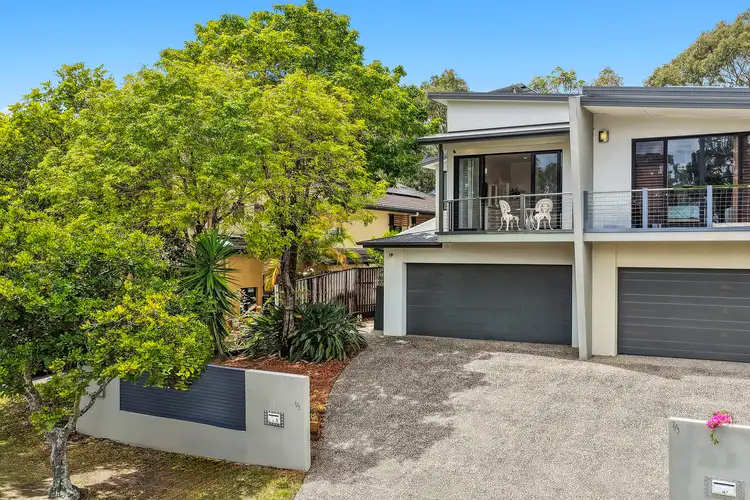
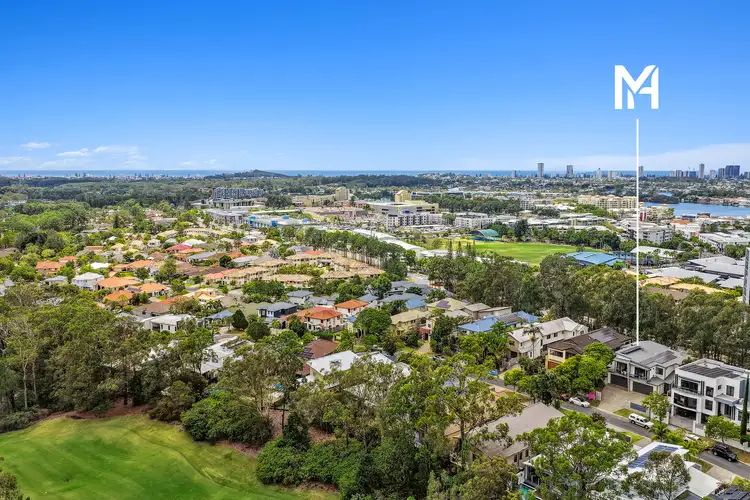
 View more
View more View more
View more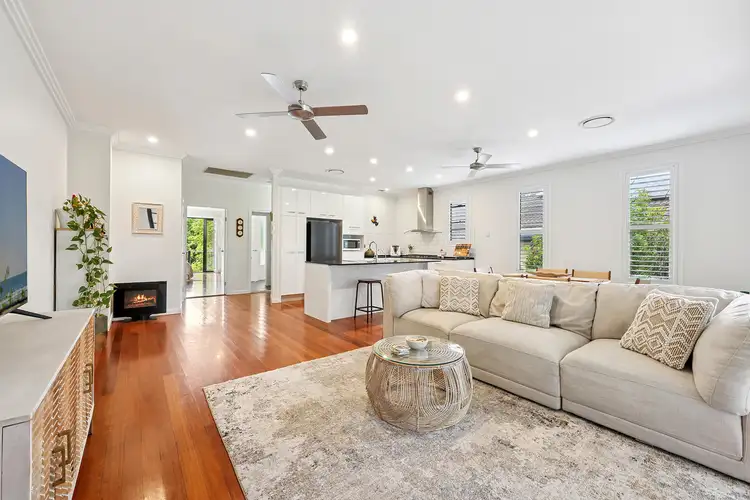 View more
View more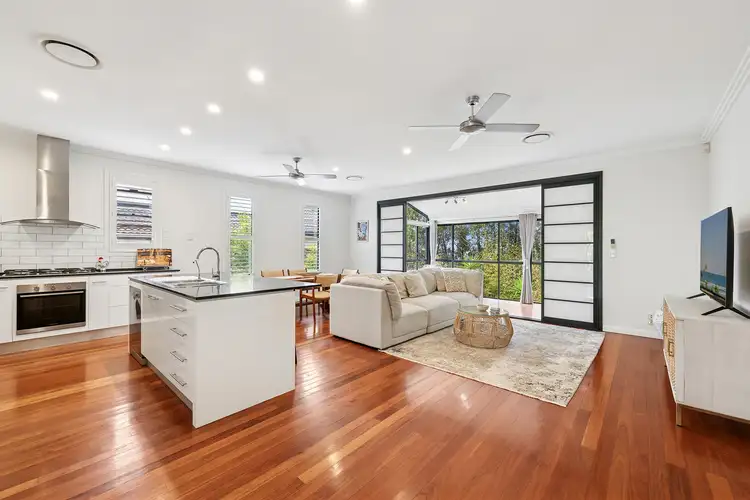 View more
View more
