Price Undisclosed
4 Bed • 2 Bath • 3 Car
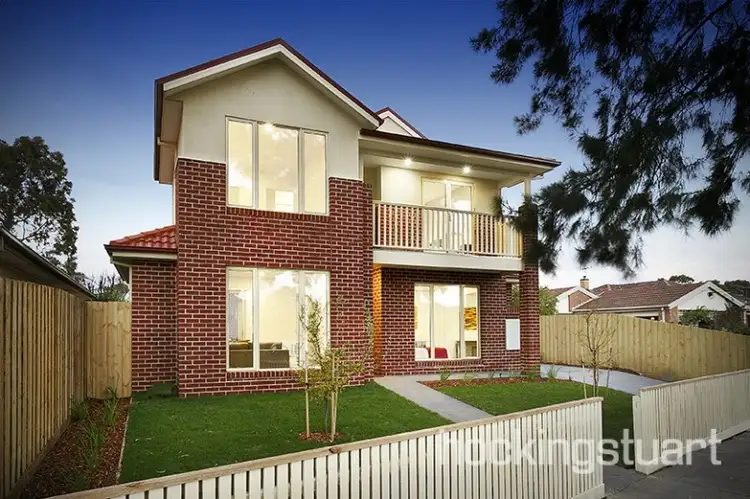
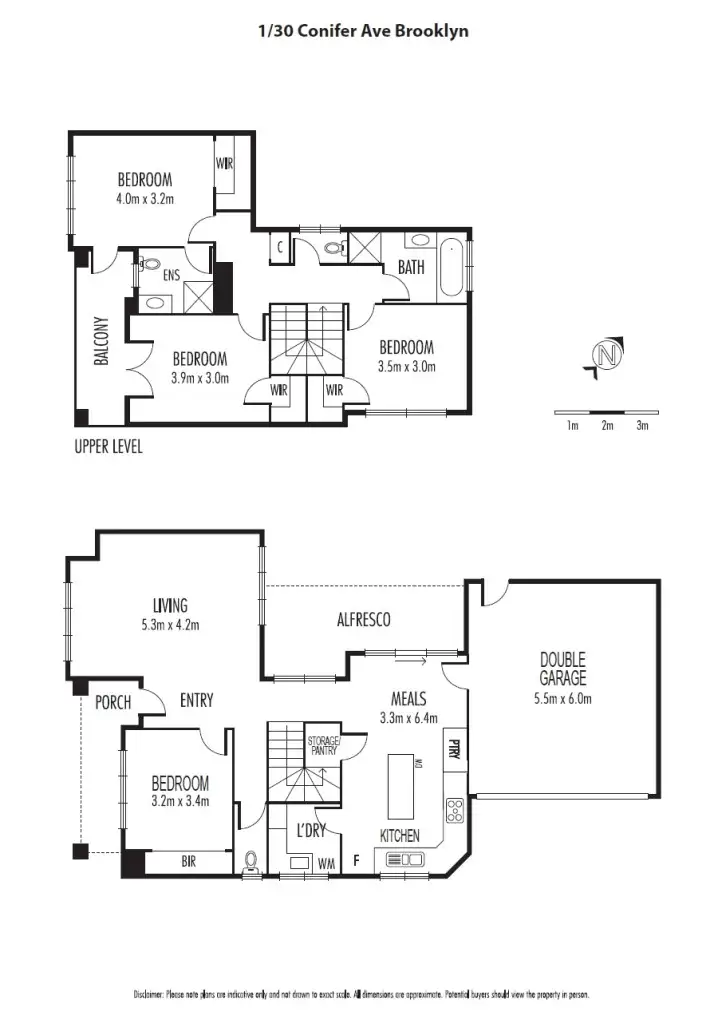
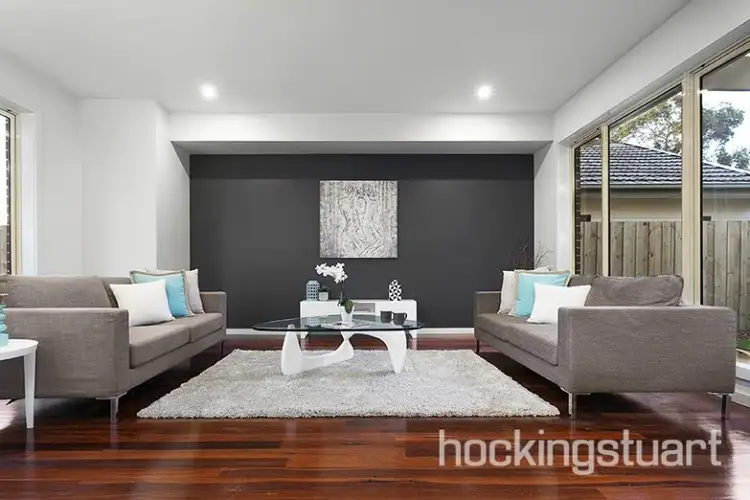
+16
Sold
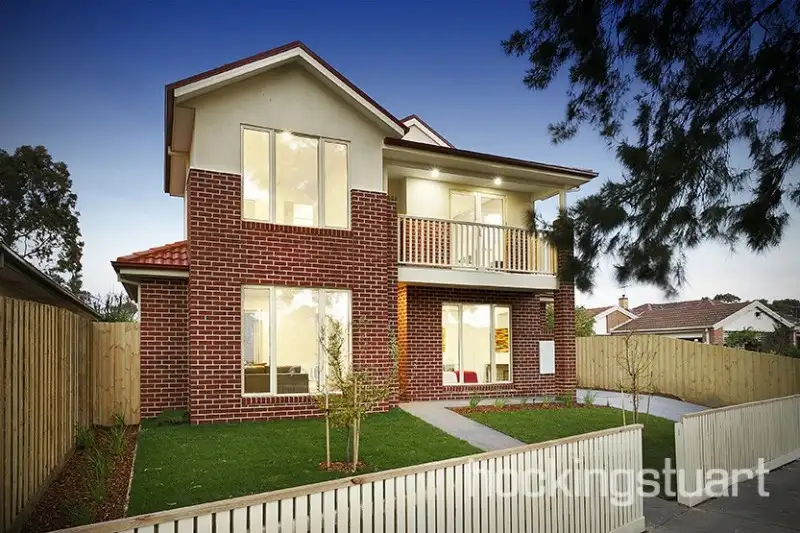


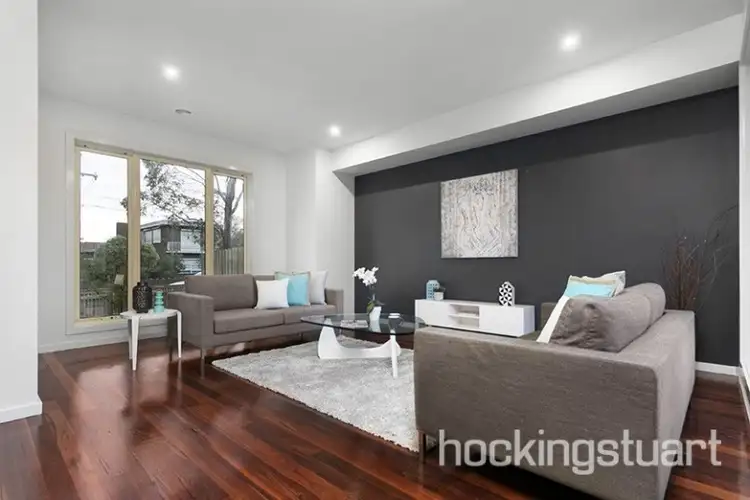
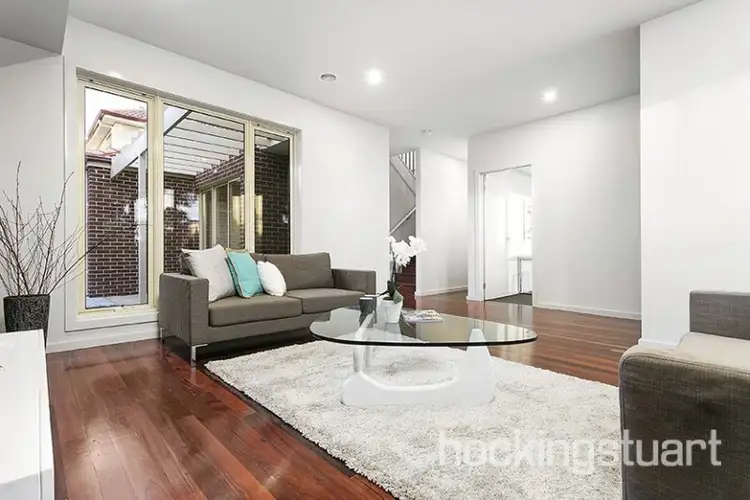
+14
Sold
1/30 Conifer Avenue, Brooklyn VIC 3012
Copy address
Price Undisclosed
- 4Bed
- 2Bath
- 3 Car
Townhouse Sold on Sat 6 Jun, 2015
What's around Conifer Avenue
Townhouse description
“Brand New Brilliance with Captivating Concepts.”
Property features
Interactive media & resources
What's around Conifer Avenue
 View more
View more View more
View more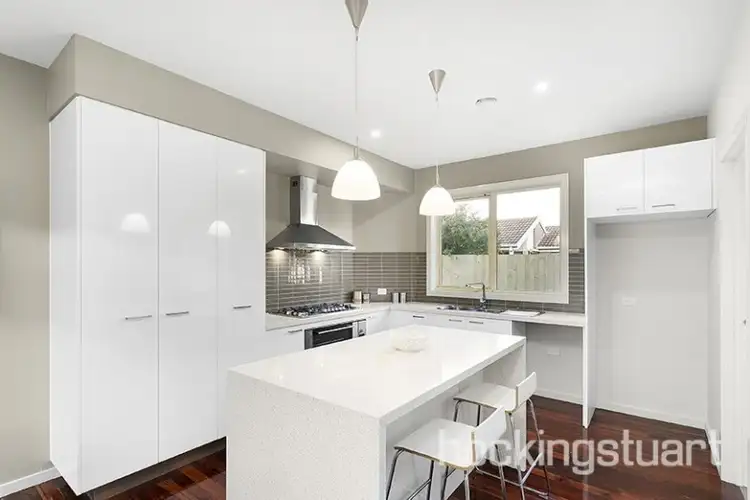 View more
View more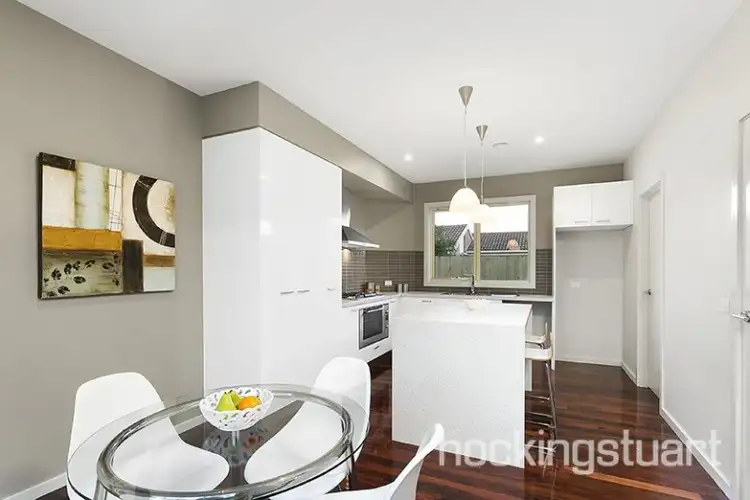 View more
View moreContact the real estate agent
Nearby schools in and around Brooklyn, VIC
Top reviews by locals of Brooklyn, VIC 3012
Discover what it's like to live in Brooklyn before you inspect or move.
Discussions in Brooklyn, VIC
Wondering what the latest hot topics are in Brooklyn, Victoria?
Similar Townhouses for sale in Brooklyn, VIC 3012
Properties for sale in nearby suburbs
Report Listing

