Sitting atop Gardenia Grove in a pristine and private location, this contemporary, spacious and energy efficient townhouse boasts sophistication, style and sweeping water views across the River Derwent.
Split across two generous levels, the upstairs living area is open and airy with large, north-facing windows that capture the all-day sunshine and a sumptuous master bedroom whilst the lower level offers spacious bedroom and bathroom amenity as well as a generous study or home office.
The home has enjoyed significant renovations and improvements over the past three years, reducing its environmental impact and creating a warm and inviting living space, illuminated by LED lighting throughout.
Central ducted heating across each level, coupled with Earthwool insulation, Asthma-foundation approved carpet and new Honeycomb insulated blinds ensure year-round comfortable conditions. Throughout, Pilkington e-glass windows designed to provide superior thermal insulation, reduce glare and fading, further adding to the home's energy efficiency.
The kitchen, with ample storage, features Caesar stone benchtops, Tasmanian Oak flooring and quality Gaggenau appliances including a large oven, dishwasher, and induction cooktop. Ideal for entertaining, the culinary space opens to a sun-drenched paved patio, and a separate balcony, both wonderful vantage points to take in the incredible water vista.
Continuing on the upper level, the master suite features two sizable built-in wardrobes and a fully renovated duel access en-suite with skylight, shower, granite topped vanity, toilet and heated towel racks. Stunning views will greet you upon waking, and the River can be seen from almost all rooms within the home.
The laundry on this level contains a large sink, plenty of bench space and room for necessary appliances, and opens directly to the rear courtyard.
Downstairs, two light-filled bedrooms are located, both with built-ins. The contemporary bathroom on this level contains a toilet, vanity, and shower. Also on this level, an additional double-glazed mezzanine study with custom-built Tas Oak desk and day bed, ample storage, and its own heat pump.
The large garage with electric roller door provides secure housing for one vehicle, with additional space for storage and a workshop. The driveway contains plenty of space for additional parking.
Minimal maintenance is required for the established gardens which surround the home and you'll never tire of the outlook, straight across to tranquil Tasmanian bushland and the waters of the River Derwent.
Nestled at the end of a quiet cul-de-sac surrounded by eucalypts, she-oaks and nature, this sophisticated townhouse with enviable water views provides low-maintenance luxury living in a peaceful and private location.
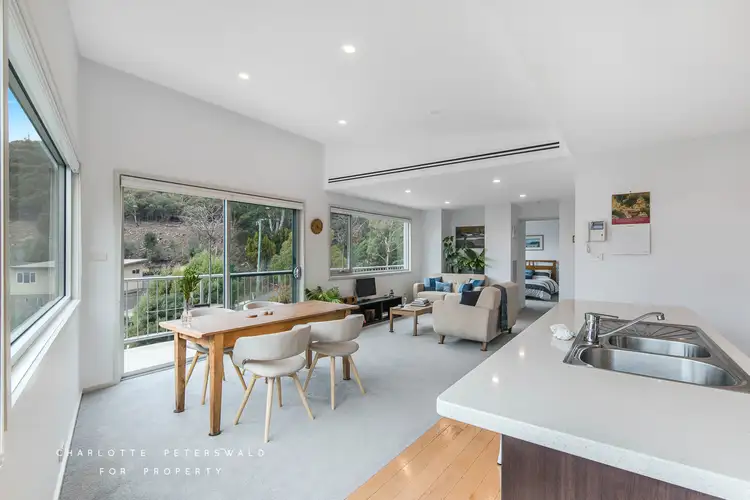
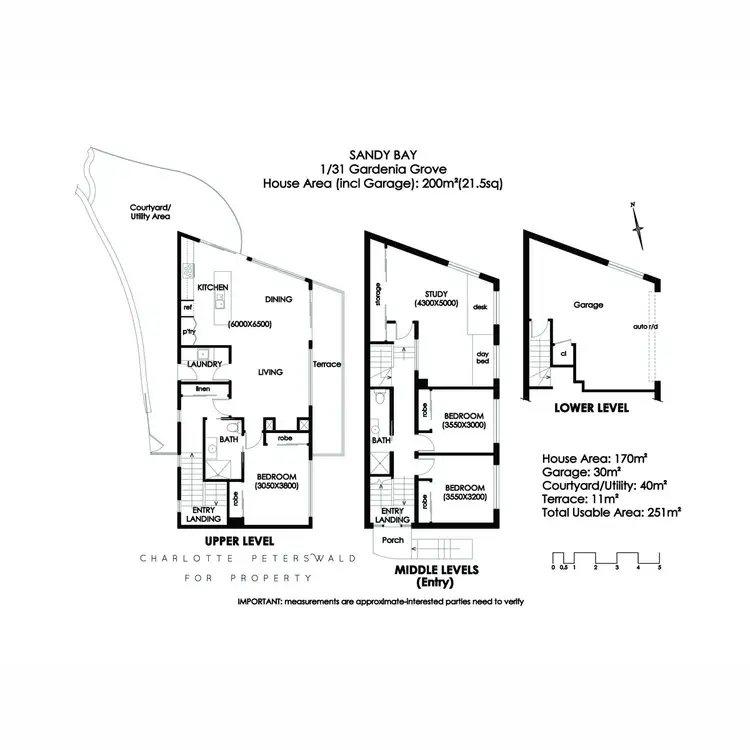
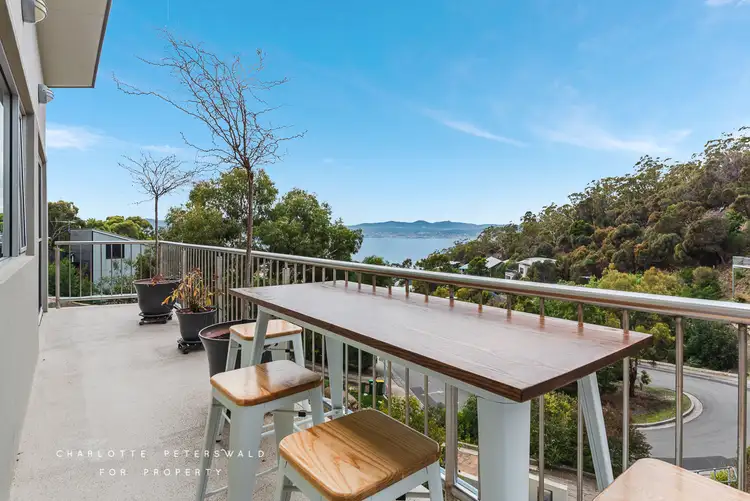
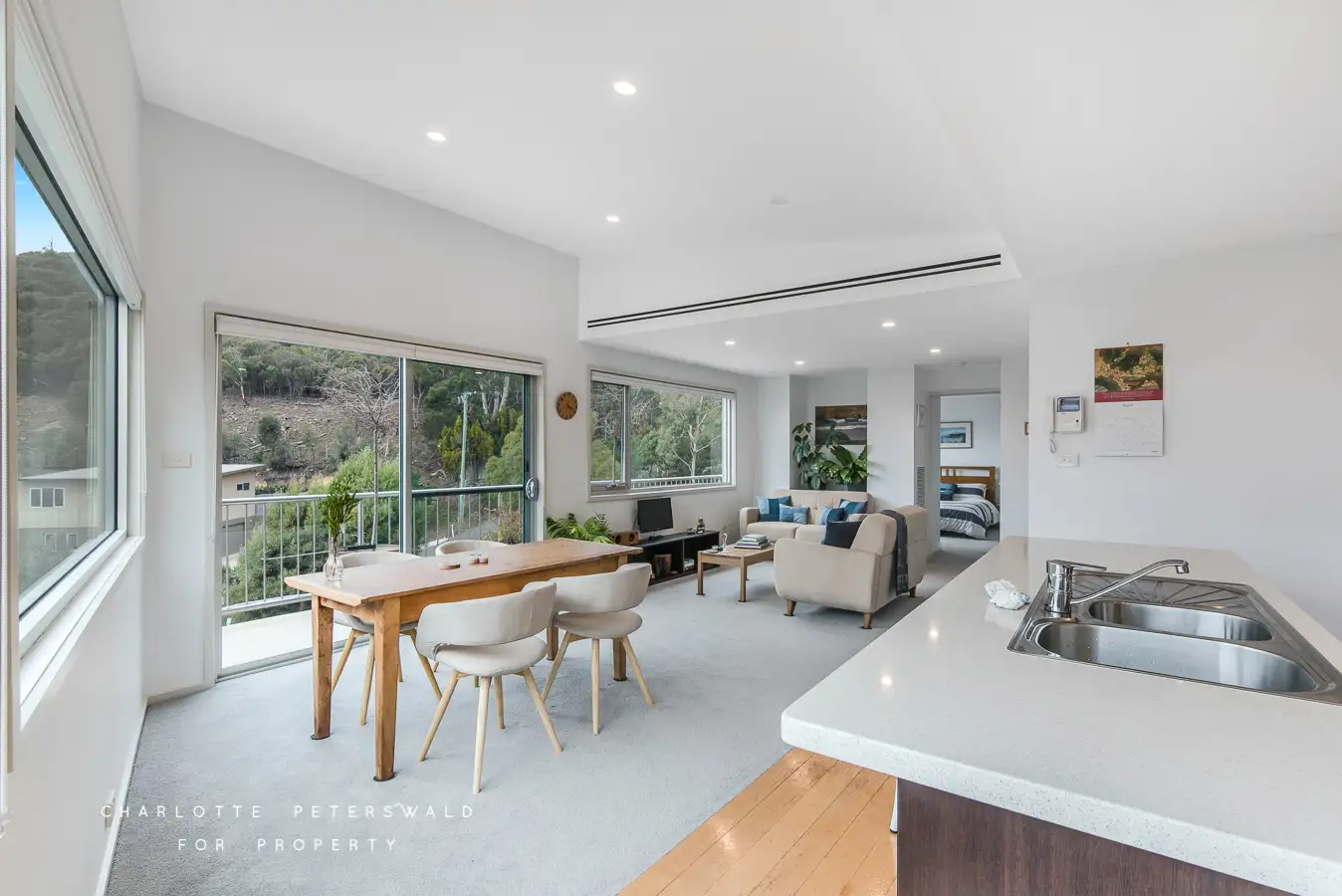


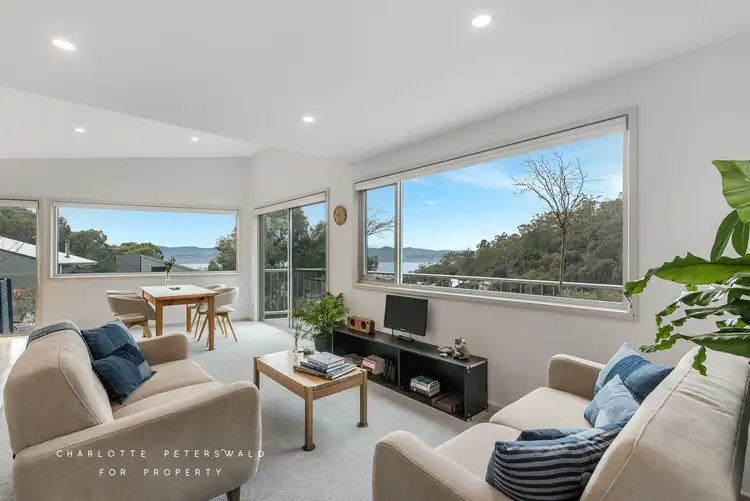
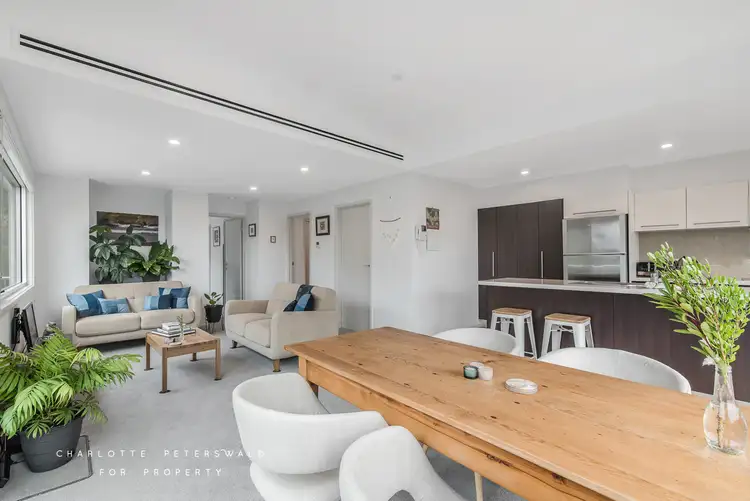
 View more
View more View more
View more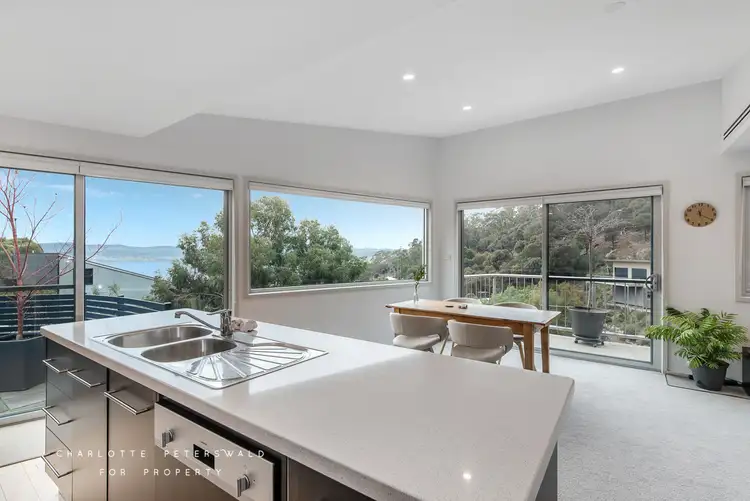 View more
View more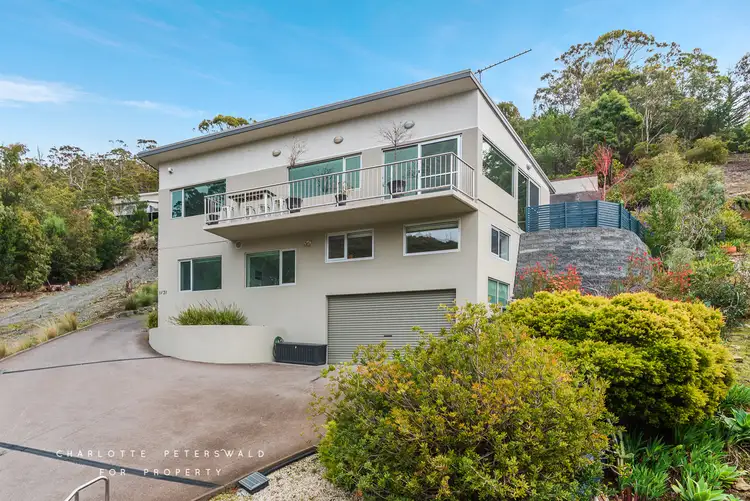 View more
View more
