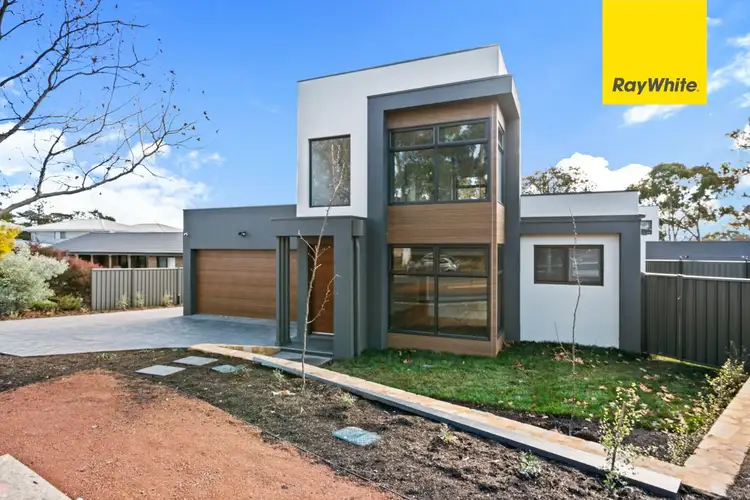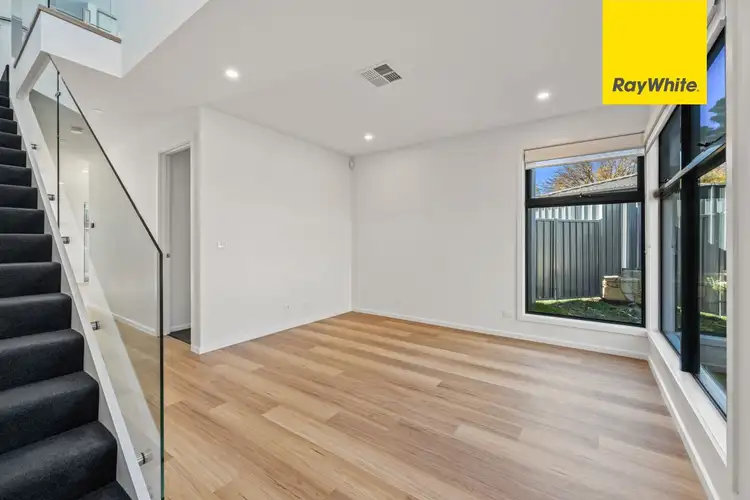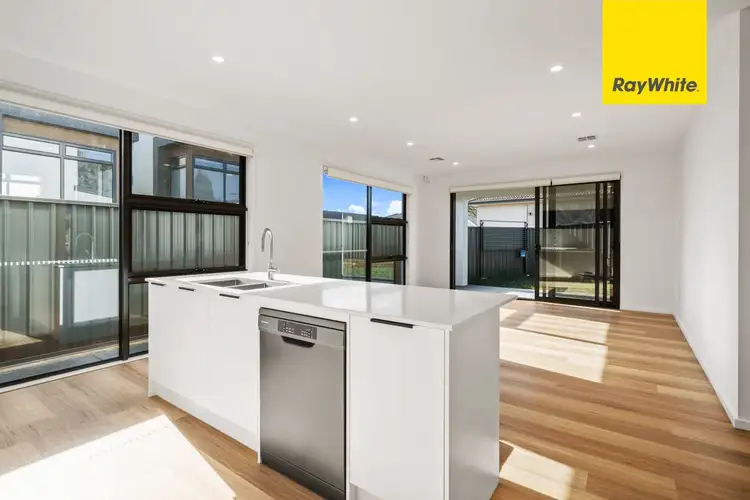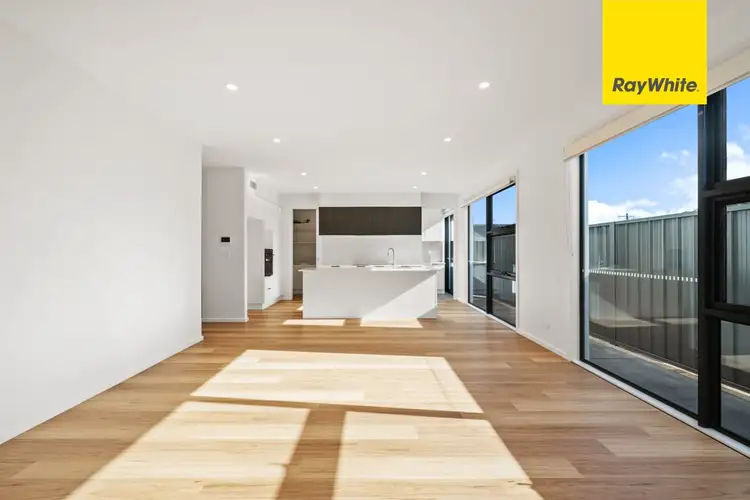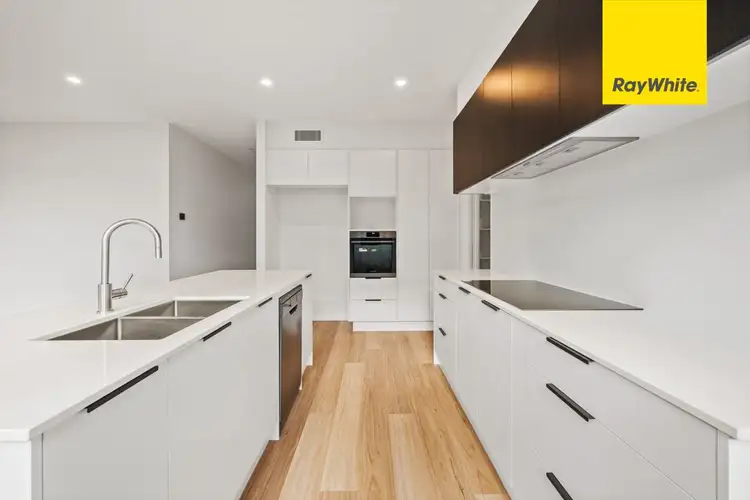PLEASE CLICK 'BOOK INSPECTION' TO REGISTER & GET NOTIFIED OF UPCOMING INSPECTIONS
** THREE FREESTANDING TOWNHOUSES AVAILABLE TO VIEW WITH VARIED FLOORPLANS & PRICING **
One of three in this new boutique development, this stunning 4-bedroom ensuite townhouse is set with street frontage on leafy & tranquil Kinleyside Crescent.
Showcasing luxurious finishes, light-filled interiors, and a spacious, two-storey, flawlessly designed floor plan, this is refined modern living at its absolute best. Thoughtful inclusions and attention to detail include extra-high ceilings, soft-close cupboards, designer fittings and finishes, a security system with a TV monitor, ducted reverse-cycle air conditioning, and roller blinds for light control and privacy, creating a home of refinement and comfort.
The home's entry welcomes you in with a soaring double-height void, hinting at the abundant light and space throughout. A separate lounge greets you with sunlight spilling through the large corner windows and blonde hybrid floors that sweep throughout the lower level, bringing a fresh Scandi vibe. The heart of the home is the stunning family room flooded with sun from its northern aspect. The beautifully appointed kitchen space is defined by a generous stone-topped island bench. A dishwasher for quick cleanups, a state-of-the-art induction cooktop and a wonderful butler's pantry with fantastic storage, all create the perfect kitchen to inspire home creations. Stackable glass sliders invite you out from the family room to the covered alfresco for effortless indoor/ outdoor living and entertaining.
Also on this level, the main suite is a private parents' haven, with a large window capturing the light, a generous walk-in robe and a stunning ensuite, with a double vanity with vessel sinks, and amazing storage in deep soft-close drawers. A powder room and lovely laundry with rear access complete the lower level.
A carpeted staircase with glass balustrade sweeps you upstairs to a second living space complete with storage & three well-sized bedrooms with built-in robes for streamlined storage. The main family bathroom echoes the sleek finishes of the ensuite, with full-height stone-inspired tiling, a vessel sink atop a floating vanity and a deep oval bath for luxurious long soaks.
Outdoors, landscaped & irrigated garden beds surrounded by lawned areas creating an inviting and easy-care space to enjoy.
Families will love the proximity to quality schools and sporting facilities, with Weetangera Primary and Belconnen High an easy walk, and Hawker College, Canberra High, Radford College, and the University of Canberra all within close reach. Every day errands are a breeze, with local shops at Weetangera, Hawker, and Jamison nearby, while Belconnen Mall and bustling markets offer even more just minutes away. With the hospital, city centre and more all a short drive, and Lake Ginninderra nearby for lakeside walks and picnics - you're perfectly placed.
Features of the property include;
-Two-storey brand new townhouse
- Ducted reverse cycle heating and cooling
- Dishwasher
- Walk-in pantry with tiled splashback and incredible storage
- Island bench- induction cooktop
- Downstairs main bedroom with walk-in robe and elegant ensuite with double vanity
- Blonde hybrid timber flooring
- Carpeted staircase with glass balustrade
- Roller blinds throughout for privacy & light control
- Double-glazing throughout
- Powder room on lower level
- Covered alfresco
- Double garage with internal access
- Neat rear courtyard with irrigated lawn area & landscaped garden beds
- Water tank
- Walk to Weetangera Primary, Belconnen High, sports fields, bus stop
- Close to Weetangera & Hawker shops, Jamison Plaza, Belconnen Markets
- Under 10 mins to Canberra Uni, AIS, & the North Canberra Hospital
- 5-minute drive to Belconnen Mall; 15-minute drive to the city & Canberra Uni
Available: 13th June 2025
PETS:
The tenant/s must seek landlord consent to keep pets at this property.
ENERGY EFFICIENCY RATING:
The EER Rating of this property is 7.0
MINIMUM STANDARDS:
The property meets the minimum housing standards for insulation.
VITAL INFORMATION:
The property is unfurnished
Please note you may be required to remove your shoes prior to inspecting the property
WISH TO INSPECT:
1. Click on "BOOK INSPECTION" if this listing does not have the "BOOK INSPECTION" button please go to raywhitecanberra.com.au website and register
2. Register to join an existing inspection, if no time is offered or if the time does not suit, please register and we will contact you once access is arranged
3. If you do not register, we cannot notify you of any time changes, cancellations or further inspection times
RENT INFORMATION:
1. Rent is collected fortnightly unless otherwise nominated for a longer period
2. Bond required is equal to 4 weeks rent
DISCLAIMER:
All information regarding this property is from sources we believe to be accurate, however we cannot guarantee its accuracy. Interested persons should make and rely on their own enquiries in relation to inclusions, figures, measurements, dimensions, layout, furniture and descriptions.
