$385,000
3 Bed • 2 Bath • 2 Car • 517m²
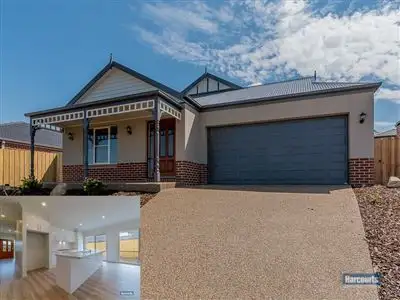
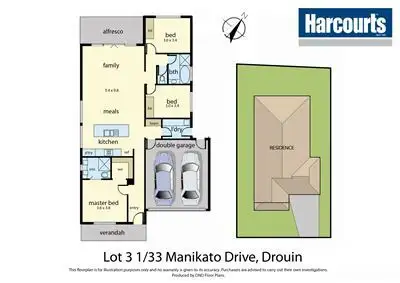
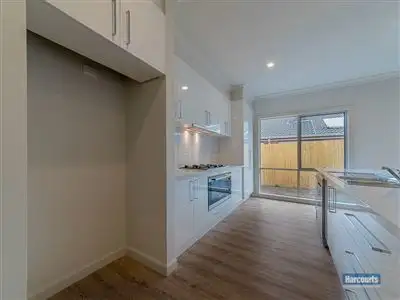
+15
Sold
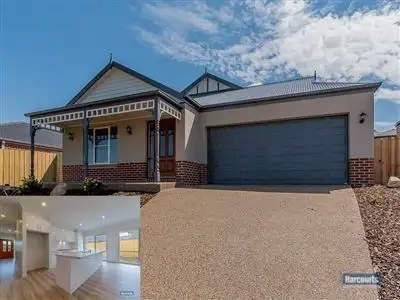


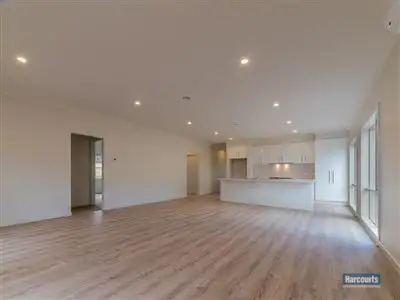
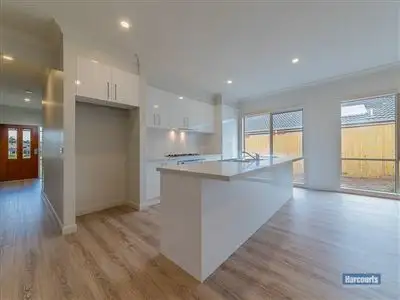
+13
Sold
1/33 Manikato Drive, Drouin VIC 3818
Copy address
$385,000
- 3Bed
- 2Bath
- 2 Car
- 517m²
House Sold on Fri 29 Apr, 2016
What's around Manikato Drive
House description
“Quality Second To None!”
Property features
Other features
Property condition: New Property Type: House House style: Other (Under construction) Garaging / carparking: Double lock-up, Auto doors (Number of remotes: 2) Construction: Brick veneer Joinery: Aluminium Roof: Colour steel Insulation: Walls, Ceiling Flooring: Carpet, Floating and Tiles Electrical: TV aerial Kitchen: New, Designer, Open plan, Dishwasher, Double sink, Breakfast bar and Finished in (Stainless steel, OtherStone) Living area: Open plan Main bedroom: King and Walk-in-robe Bedroom 2: Double and Built-in / wardrobe Bedroom 3: Double and Built-in / wardrobe Laundry: Separate Views: Park, Bush Outdoor living: Entertainment area (Covered, Concrete), BBQ area (with lighting, with power) Fencing: Fully fenced Land contour: Flat, Flat to sloping Grounds: Landscaped / designer Sewerage: Mains Locality: Close to transport, Close to schools, Close to shopsBuilding details
Area: 196.1m²
Land details
Area: 517m²
Interactive media & resources
What's around Manikato Drive
 View more
View more View more
View more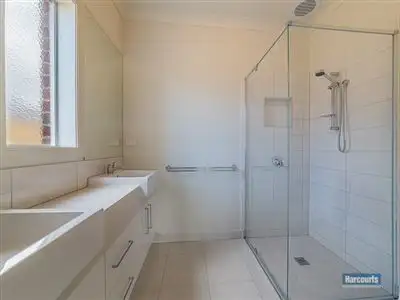 View more
View more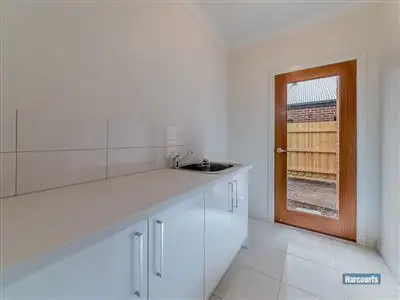 View more
View moreContact the real estate agent
Nearby schools in and around Drouin, VIC
Top reviews by locals of Drouin, VIC 3818
Discover what it's like to live in Drouin before you inspect or move.
Discussions in Drouin, VIC
Wondering what the latest hot topics are in Drouin, Victoria?
Similar Houses for sale in Drouin, VIC 3818
Properties for sale in nearby suburbs
Report Listing

