Price Undisclosed
3 Bed • 2 Bath • 3 Car • 318m²

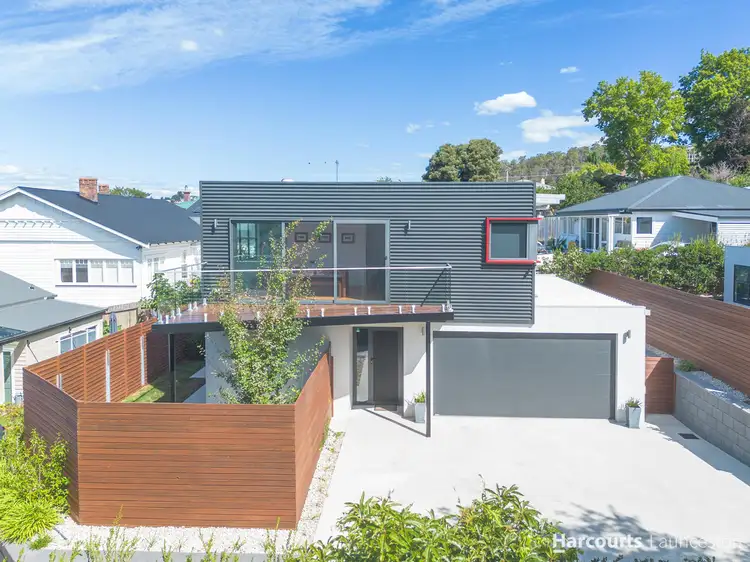
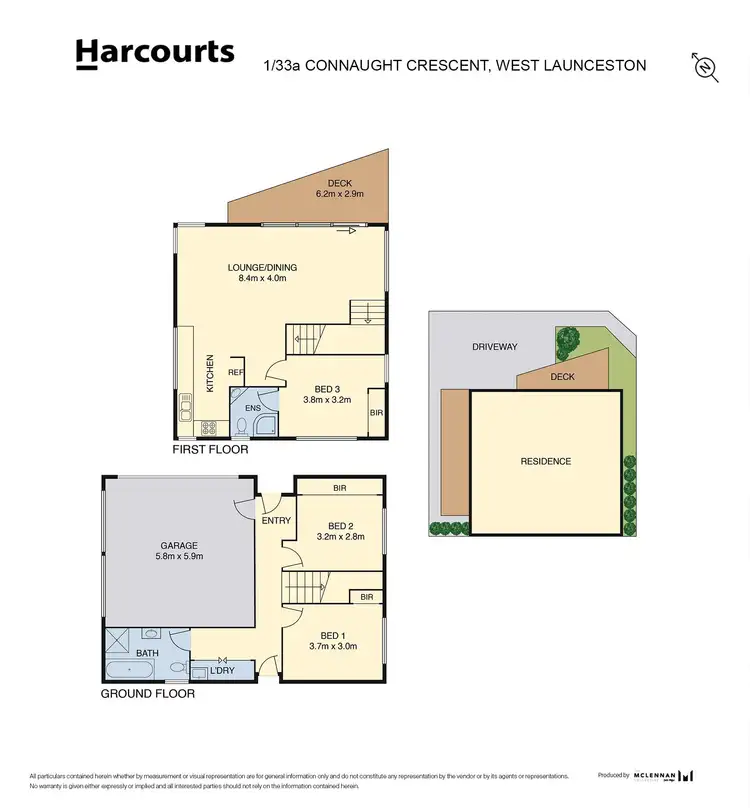
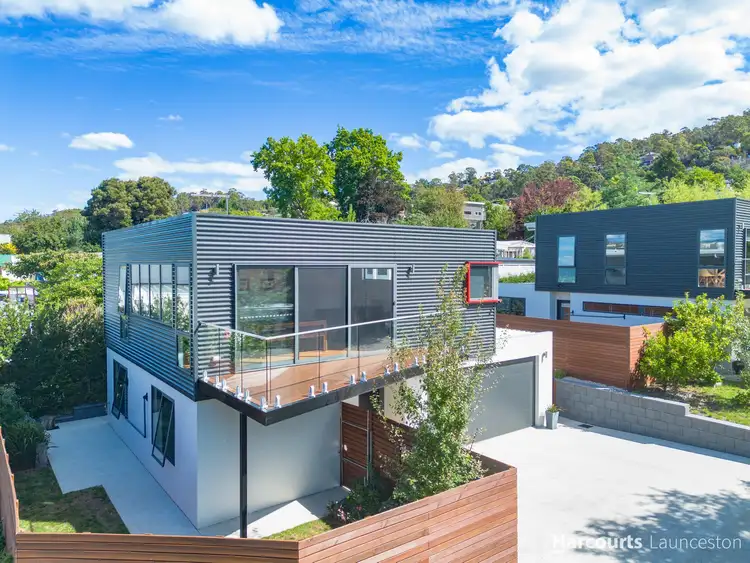
+16
Sold
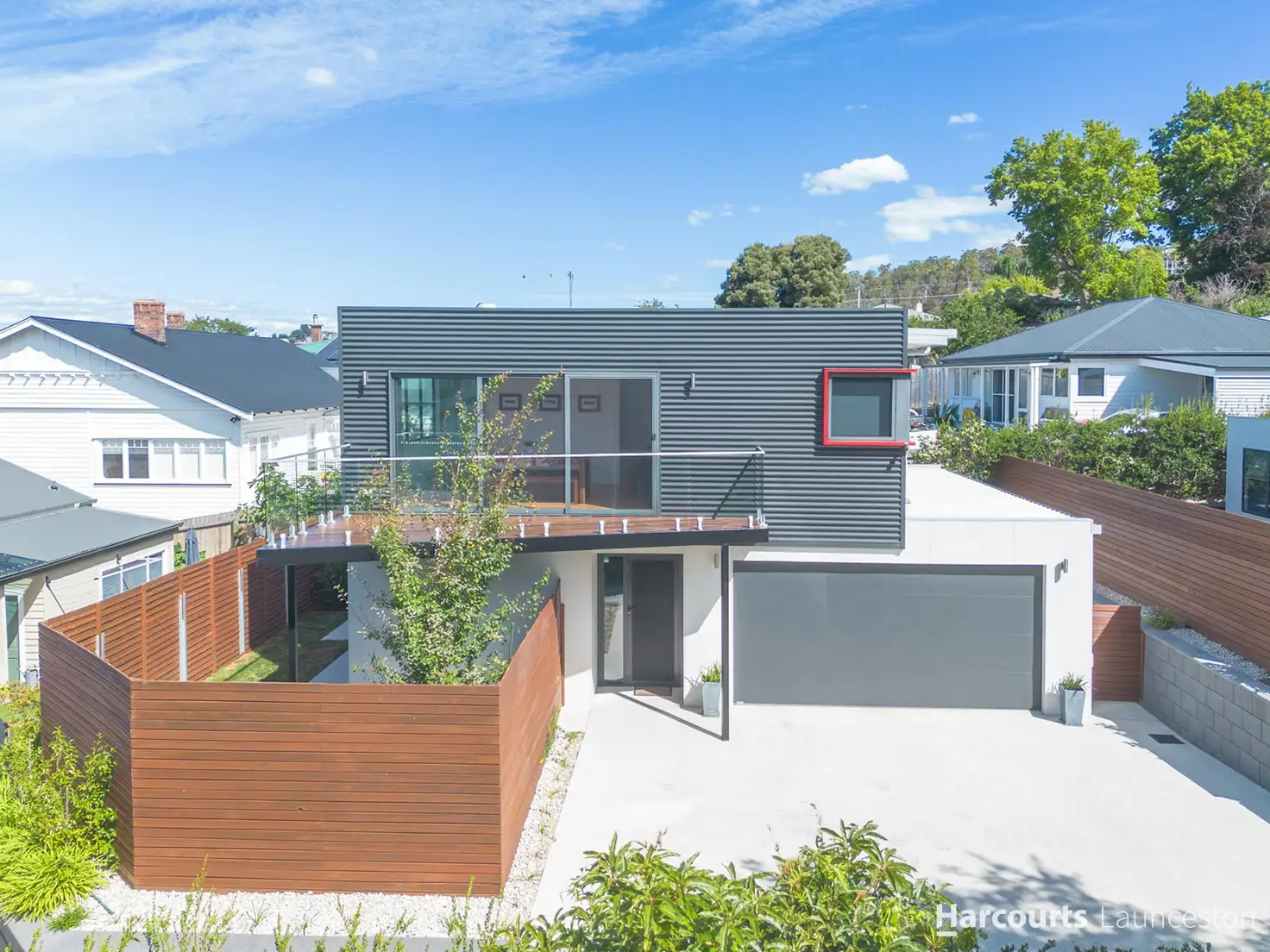


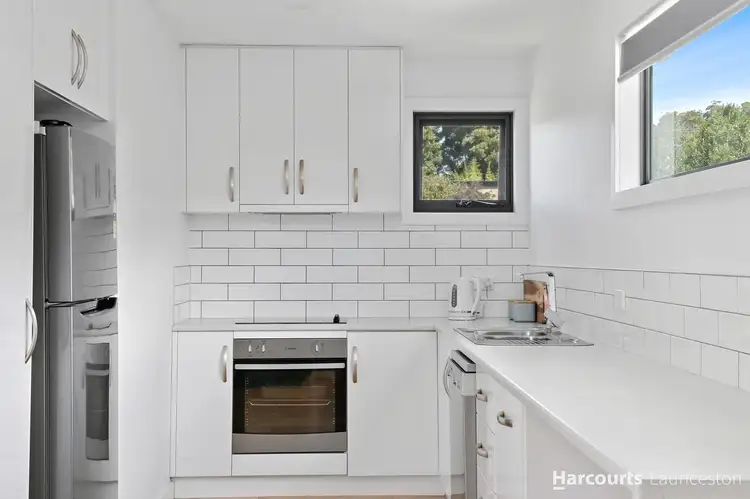
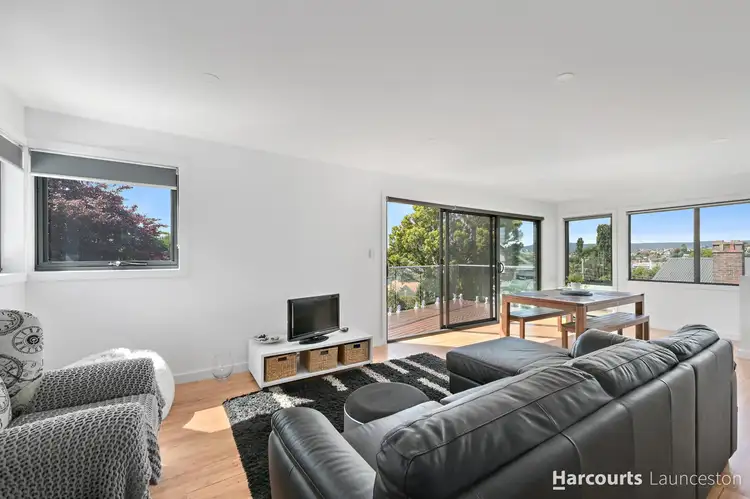
+14
Sold
1/33a Connaught Crescent, West Launceston TAS 7250
Copy address
Price Undisclosed
- 3Bed
- 2Bath
- 3 Car
- 318m²
House Sold on Fri 14 Jun, 2024
What's around Connaught Crescent
House description
“Unique, Modern Townhouse with Panoramic Views”
Property features
Other features
Tasmanian oak staircaseBuilding details
Area: 161m²
Land details
Area: 318m²
Interactive media & resources
What's around Connaught Crescent
 View more
View more View more
View more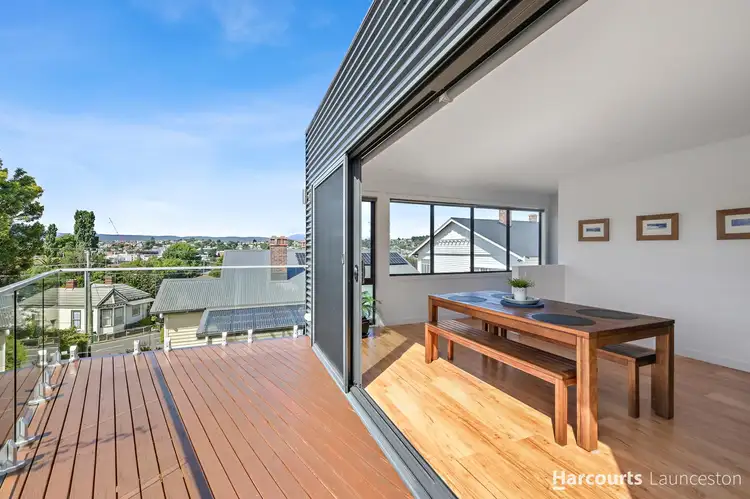 View more
View more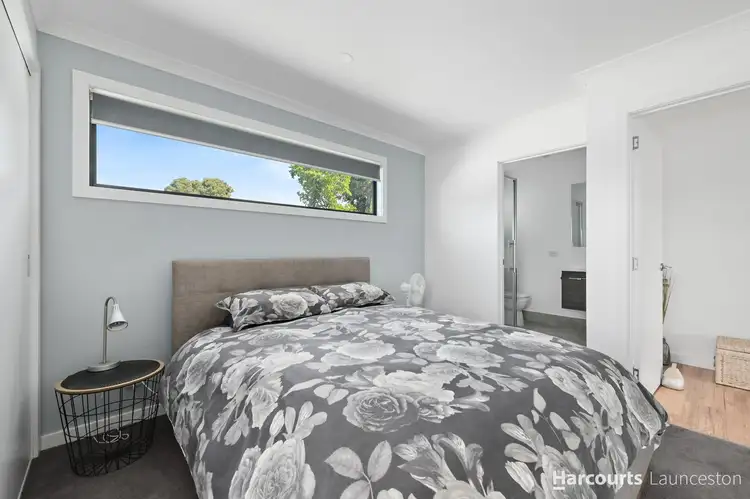 View more
View moreContact the real estate agent


David Hernyk
Harcourts Launceston
5(130 Reviews)
Send an enquiry
This property has been sold
But you can still contact the agent1/33a Connaught Crescent, West Launceston TAS 7250
Nearby schools in and around West Launceston, TAS
Top reviews by locals of West Launceston, TAS 7250
Discover what it's like to live in West Launceston before you inspect or move.
Discussions in West Launceston, TAS
Wondering what the latest hot topics are in West Launceston, Tasmania?
Similar Houses for sale in West Launceston, TAS 7250
Properties for sale in nearby suburbs
Report Listing
