A showcase of incredible space and style, this uniquely designed home sits in the dual school catchments of Mount View Primary and Glen Waverley Secondary (STSA) and offers a low-maintenance lifestyle with a family focus. Stretching effortlessly from front to back with a vast open plan interior, the layout affords a sense of luxury with double doors opening to reveal glamorous polished floorboards and high ceilings. Northern light seeps into the formal lounge room with a fluid flow through to the central dining area and spacious family room, while the kitchen has been crafted to included curved benches with stone tops, an island breakfast bench, Whirlpool appliances, Dishlex dishwasher, soft close cabinetry plus a walk-in pantry. Encouraging you to enjoy the ease of outdoor entertaining, sliding doors open onto a deck and paved courtyard with retractable awning for shade cover during the warmer months. Contributing further appeal, the ground floor presents a master bedroom with walk-in-robe and ensuite, accompanied by a powder room and laundry with stone bench. Rising to the upper level, a retreat and study zone faces towards the north and steps out onto a balcony with Dandenong Ranges views, while the three further bedrooms are robes and include a second master bedroom with walk-in-robe and dual vanity ensuite, supplemented by a dual vanity family bathroom with toilet. Notably appointed with ducted heating, split system air conditioning, keyless entry, double glazing, high ceilings, LED downlights, under stair storage, water tank plus a double garage with storage space and internal access. Nestled in a coveted location, walking distance to Mount View Primary, Glen Waverley Secondary, Kerrie Rd shops, The Glen Shopping Centre, buses, Glen Waverley Train Station and reserves, near Monash and EastLink Freeways.
Photo ID required at all open for inspections.
Disclaimer: We have in preparing this document used our best endeavours to ensure that the information contained in this document is true and accurate, but accept no responsibility and disclaim all liability in respect to any errors, omissions, inaccuracies or misstatements in this document. Prospective purchasers should make their own enquiries to verify the information contained in this document.
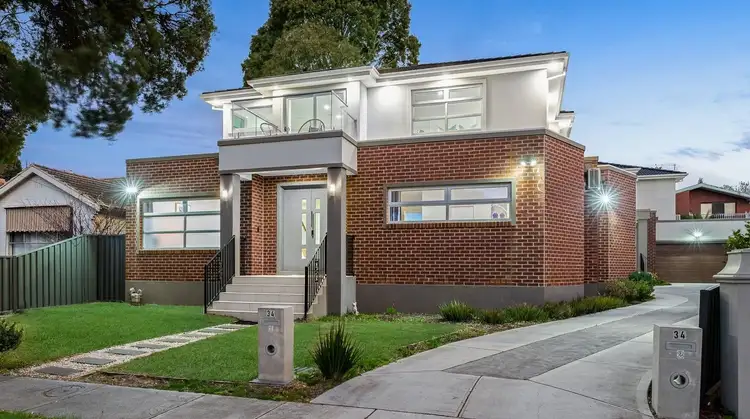
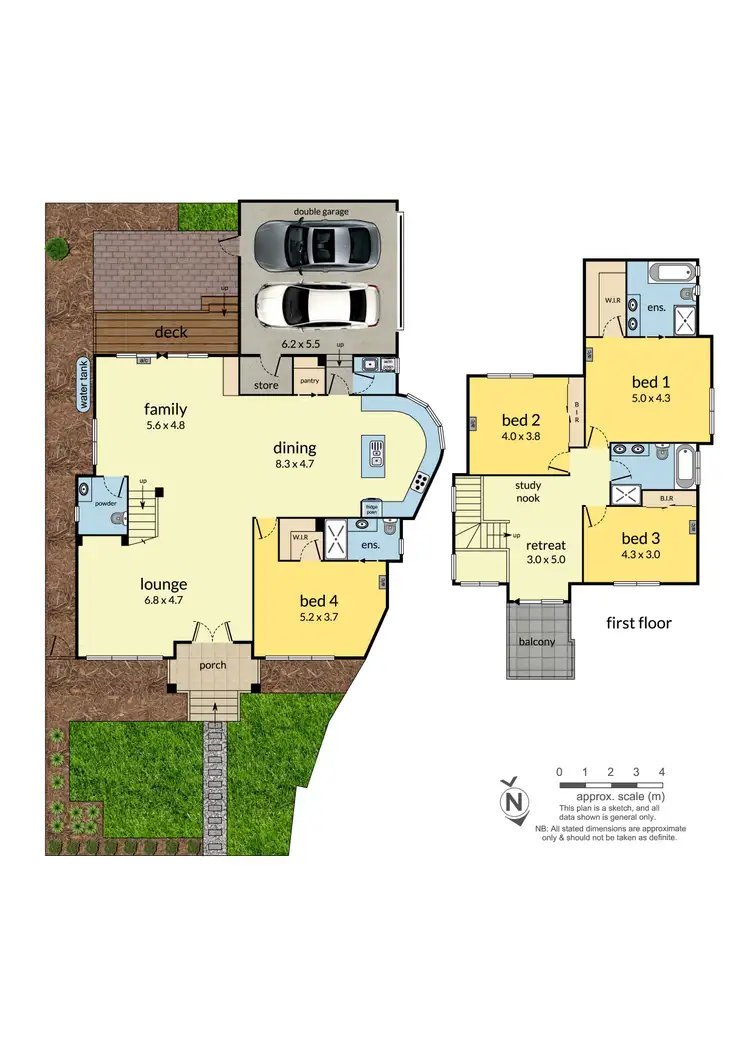
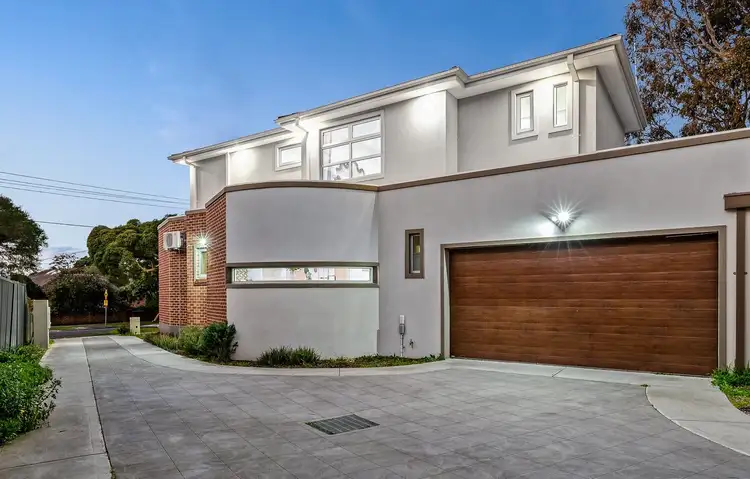
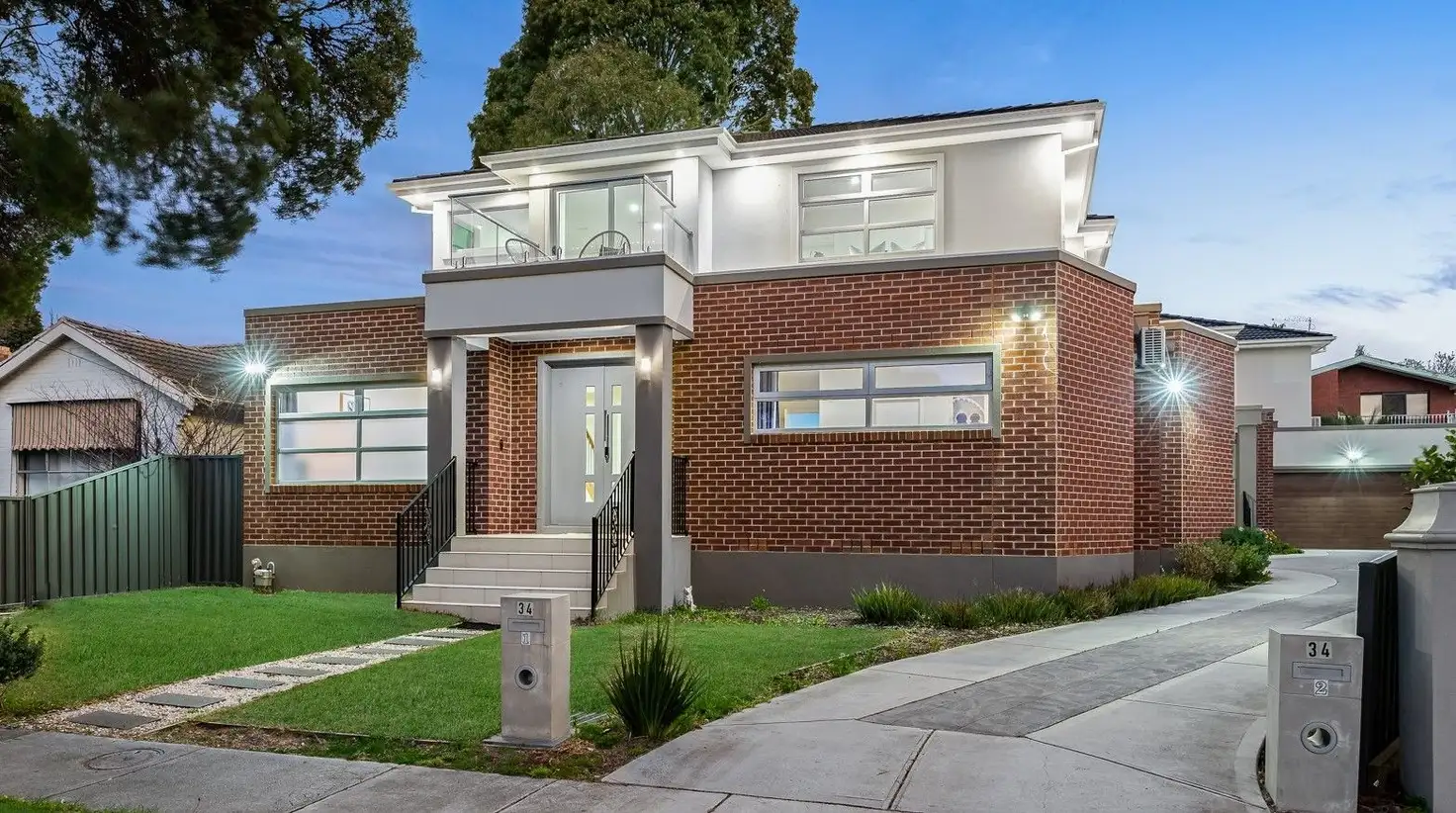


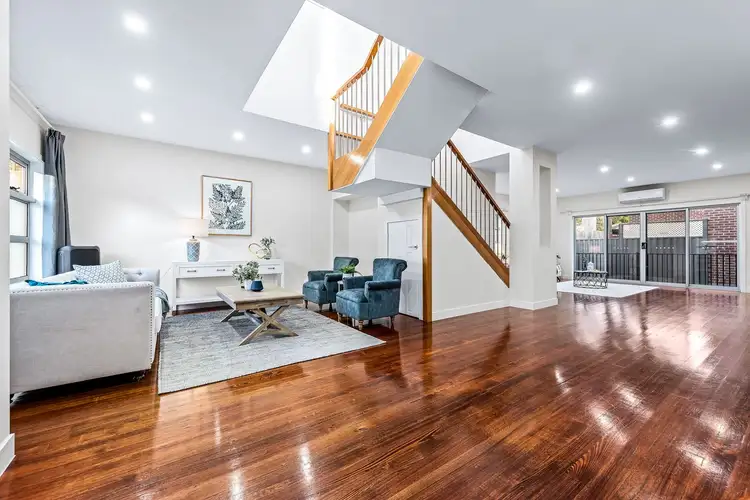
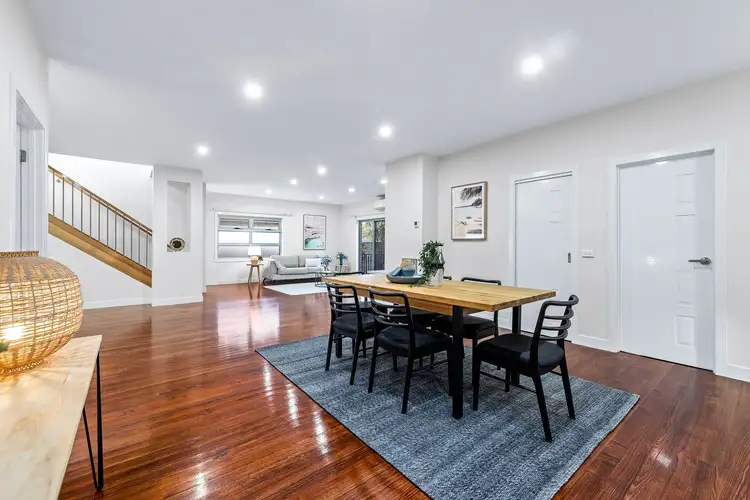
 View more
View more View more
View more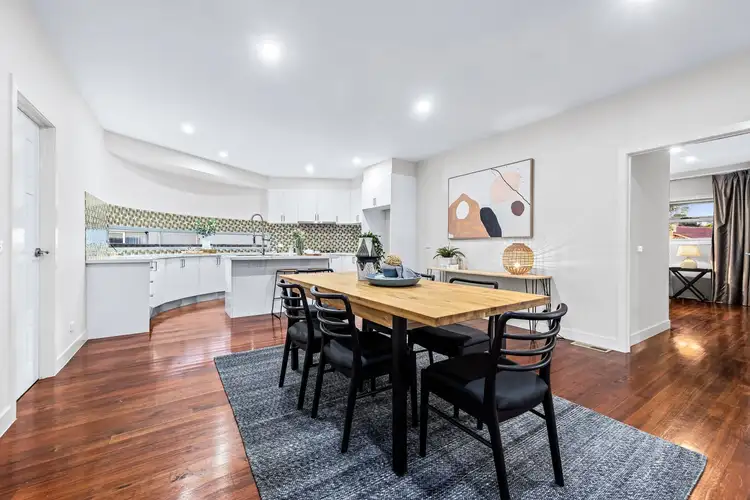 View more
View more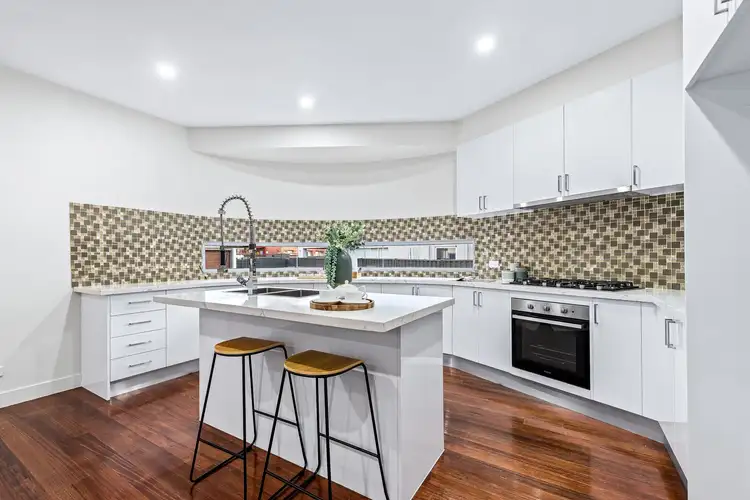 View more
View more
