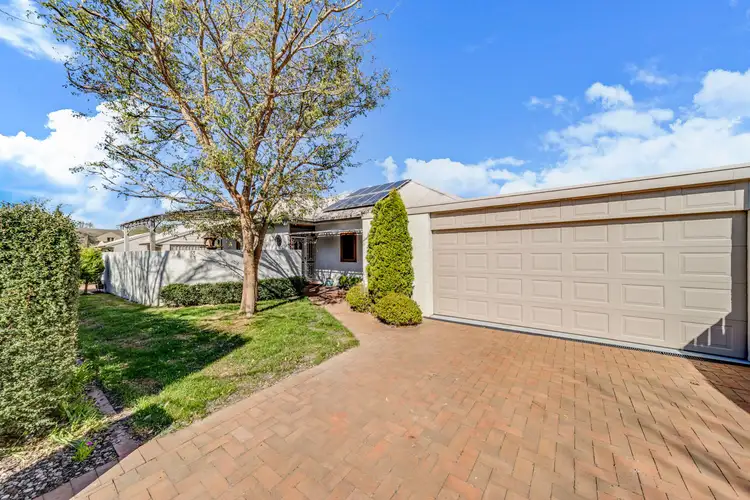Price Undisclosed
3 Bed • 2 Bath • 2 Car • 468m²



+24
Sold





+22
Sold
1/36 Moorhouse Street, O'connor ACT 2602
Copy address
Price Undisclosed
- 3Bed
- 2Bath
- 2 Car
- 468m²
House Sold on Sat 15 Oct, 2022
What's around Moorhouse Street
House description
“Outdoor entertaining has never looked better”
Building details
Area: 147m²
Land details
Area: 468m²
Interactive media & resources
What's around Moorhouse Street
 View more
View more View more
View more View more
View more View more
View moreContact the real estate agent
Nearby schools in and around O'connor, ACT
Top reviews by locals of O'connor, ACT 2602
Discover what it's like to live in O'connor before you inspect or move.
Discussions in O'connor, ACT
Wondering what the latest hot topics are in O'connor, Australian Capital Territory?
Similar Houses for sale in O'connor, ACT 2602
Properties for sale in nearby suburbs
Report Listing

