Welcome to 1/38 Scott Street, a modern and convenient three-bedroom and two-bathroom home in Pooraka. With two living areas and an outdoor entertaining area, this unit is perfect for savvy investors, first home buyers and families alike!
As you enter the unit, you will find a delightful and easy-to-maintain front yard, with secure electric gates and a welcoming porch. As you step inside you will find a sizable, front lounge room perfect to entertain or kick back and relax.
As you move on through the home you will be greeted by the spacious open-plan family and meals area, with split system air conditioning to maintain year round comfort. The modern kitchen overlooks the family room and is perfect for the home chef, providing ample storage and preparation space with an island and breakfast bar, with an in-built gas stove, dishwasher, and water filter system.
The dining opportunities extend through to the outdoor entertaining area, with a low maintenance paved backyard fitted with a garden shed for easy storage.
Back inside, the master bedroom provides a private three-piece ensuite, and all bedrooms are fitted with built-in robes for all your storage needs, as well as split system air conditioners to provide year round comfort. The main bathroom is ideally located near the minor bedrooms and provides a bathtub and large, glass shower, with a separate vanity and toilet for convenience in a busy household.
This unit is ideally located with Pooraka Primary School and Unity Park and Playground both within a five-minute walk away. Many shopping and dining options abound with Mawson Lakes and Ingle Farm both close by. Commuting is a breeze with public transport options available on Main North Road and at Mawson Lakes Train Station, placing the Adelaide CBD only twenty-minutes away.
Property Features:
• Three-bedroom and two-bathroom home
• The master bedroom has a built-in robe, split system air conditioner, and a private ensuite
• Bedrooms two and three also feature built-in robes and split system air conditioners
• Formal front lounge room
• Large open-plan family and meals area with a split system air conditioner and access to the outdoor verandah
• Ample kitchen with an island preparation bench and breakfast bar, gas stove, Stefani water filter system, and a Bosch dishwasher
• Internal laundry with backyard access
• Main bathroom has a bathtub and shower, with a separate vanity and toilet for convenience
• Blinds fitted on all windows and curtains in the family room
• Tiled flooring throughout the living areas and floorboards in the bedrooms
• Capabilities for a reverse cycle ducted air conditioning system
• Capabilities for a security system
• Gas hot water system with capability for a remote temperature controller
• Roller shutters on the rear windows
• 6.6kw/h Solar system for greener energy and to reduce costs
• Garden shed for easy storage and rainwater tank
• Outdoor verandah for entertaining
• Single car garage with automatic roller door
• Additional parking in the driveway with a security electric gate
• Pooraka Primary School and Unity Park are only a minute away
The nearby zoned primary schools are Pooraka Primary School, Northfield Primary School, Blair Athol North B-6 School, and Ingle Farm Primary School.
The nearby zoned secondary school is Roma Mitchell Secondary School.
Information about school zones is obtained from education.sa.gov.au. The buyer should verify its accuracy in an independent manner.
Auction Pricing - In a campaign of this nature, our clients have opted to not state a price guide to the public. To assist you, please reach out to receive the latest sales data or attend our next inspection where this will be readily available. During this campaign, we are unable to supply a guide or influence the market in terms of price.
Vendors Statement: The vendor's statement may be inspected at our office for 3 consecutive business days immediately preceding the auction; and at the auction for 30 minutes before it starts.
Norwood RLA 278530
Disclaimer: As much as we aimed to have all details represented within this advertisement be true and correct, it is the buyer/ purchaser's responsibility to complete the correct due diligence while viewing and purchasing the property throughout the active campaign.
Ray White Norwood are taking preventive measures for the health and safety of its clients and buyers entering any one of our properties. Please note that social distancing will be required at this open inspection.
Property Details:
Council | City of Salisbury
Zone | GN - General Neighbourhood\\
Land | 330sqm(Approx.)
House | 169sqm(Approx.)
Built | TBC
Council Rates | $TBC pa
Water | $TBC pq
ESL | $TBC pa
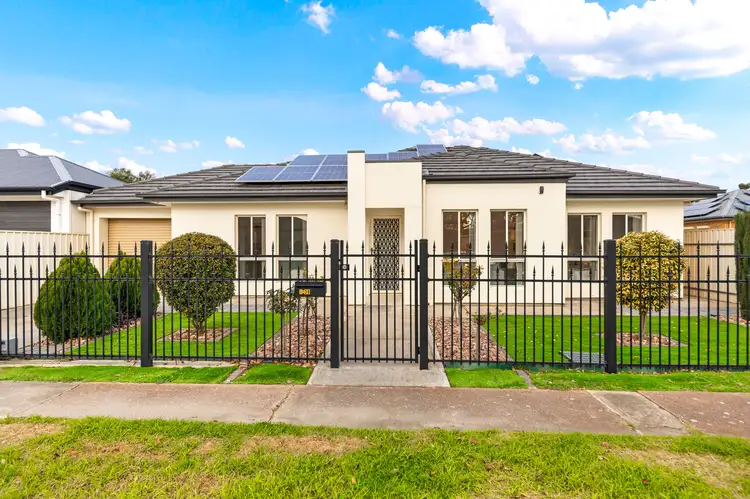
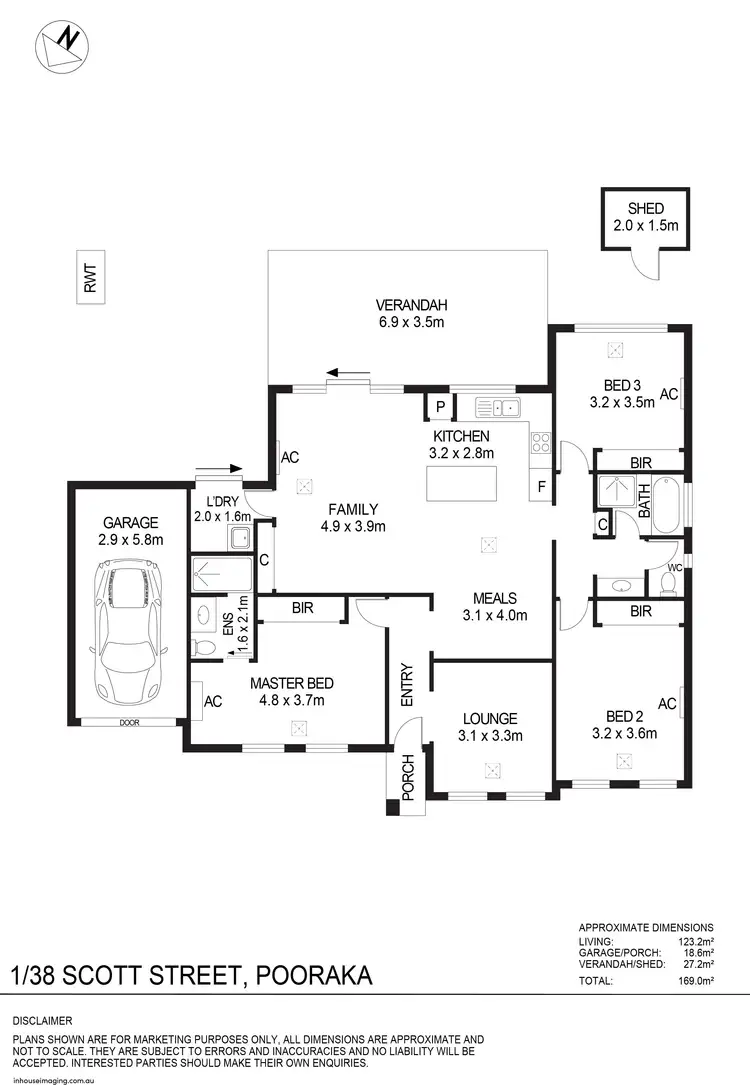
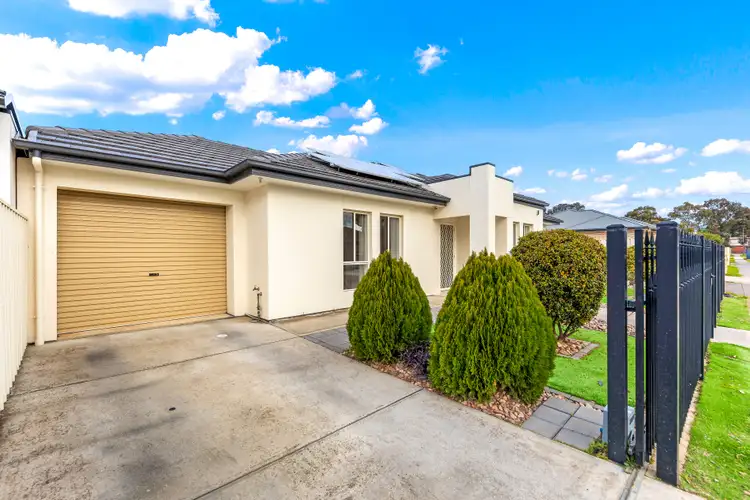
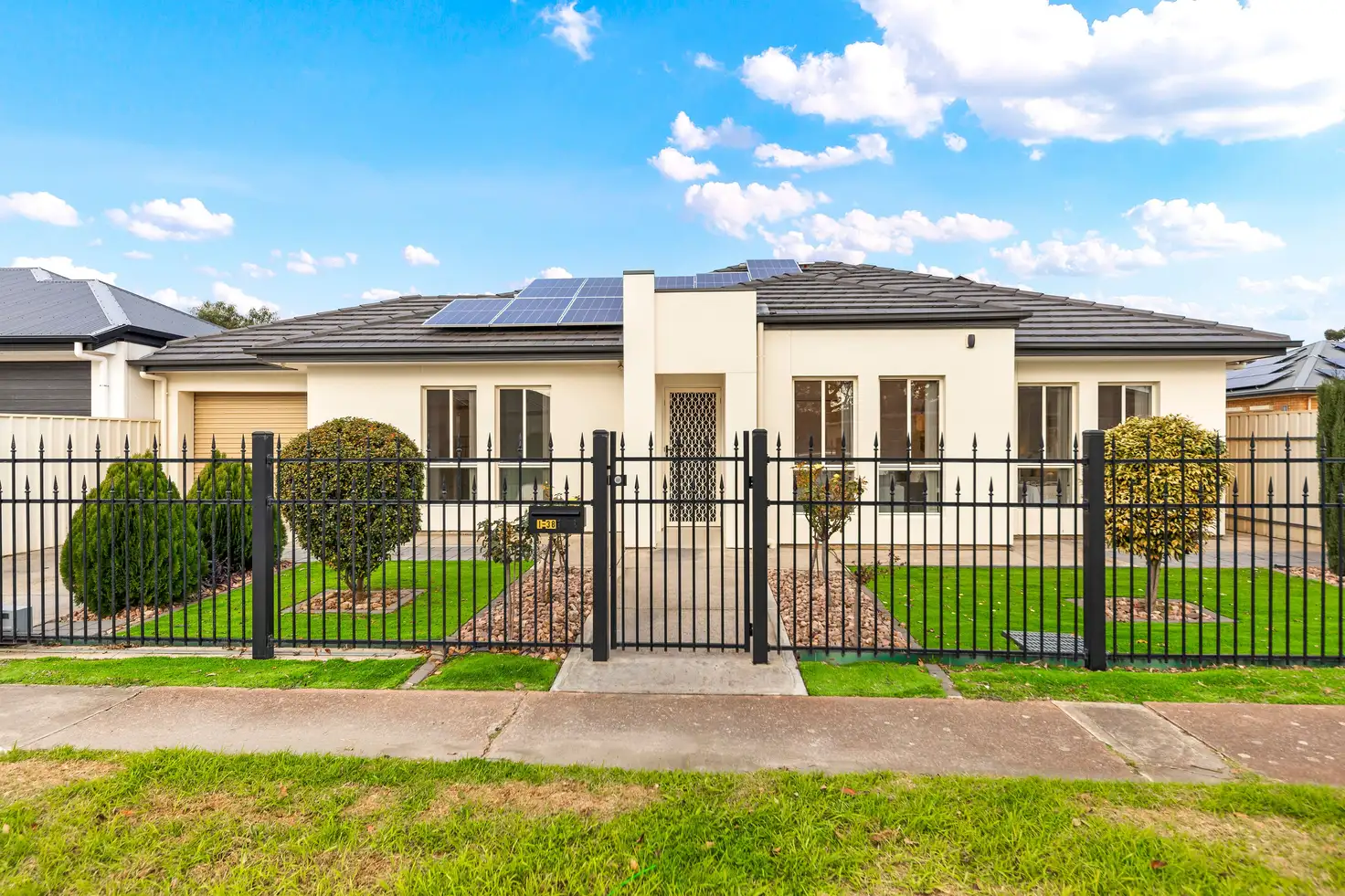



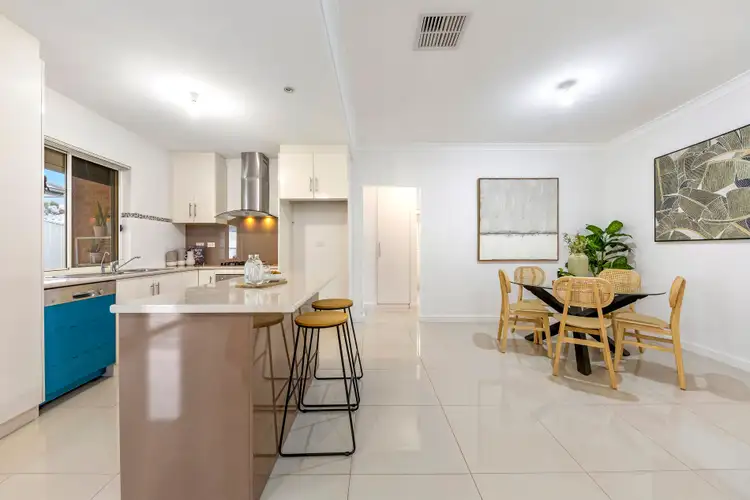
 View more
View more View more
View more View more
View more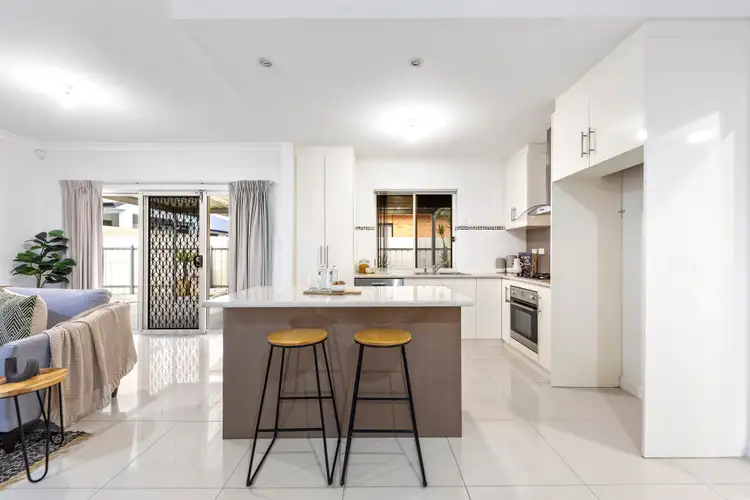 View more
View more
