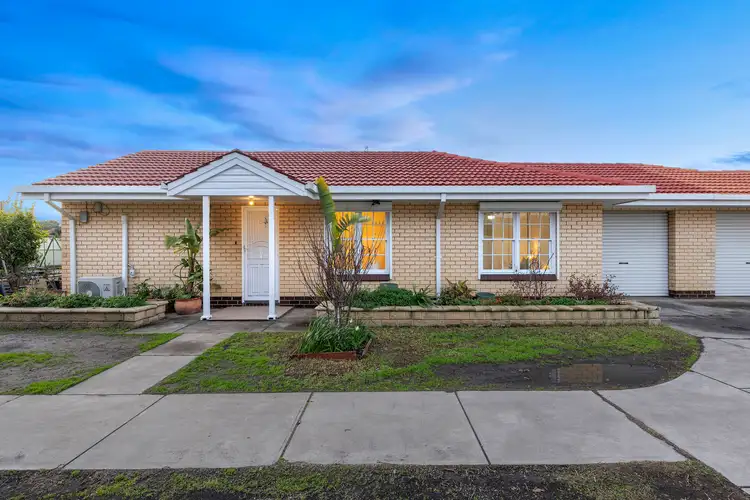Tom Dunstan & Harris Real Estate are thrilled to present to the market a cosy homette nestled in a fantastic location, just moments from schools, public transport, and the beach, this delightful 2-bedroom, 1-bathroom colonial-style homette built in 1977 offers both comfort and convenience. Boasting classic architectural appeal, the front of the property features bay windows and a fully gated entrance, setting the tone for this charming home.
Step inside to be greeted by a generously sized, light-filled living area with stunning views of the lush, established front garden. The space is climate-controlled year-round thanks to a large split-system air conditioner, ensuring you stay comfortable no matter the season. The open layout flows seamlessly into a separate dining area, which offers a tranquil outlook over the front garden and connects directly to the heart of the home, an updated kitchen.
The modern kitchen is a chef's dream with plenty of bench space, high-quality stainless-steel appliances, and an abundance of cabinetry for all your storage needs. Whether you're preparing a quick meal or entertaining friends, this space has it all.
The spacious master suite is a true retreat, featuring a ceiling fan, a large window that invites natural light, and built-in robes. Bed 2 also offers a built-in robe and is a generous size, perfect for family, guests, or as a home office.
The stylish bathroom has been thoughtfully updated with floor-to-ceiling tiling, a relaxing spa bath, and a separate toilet, making it ideal for both comfort and function. Additionally, the bonus room attached to the laundry is large enough to be used as a study or mudroom, providing extra flexibility to suit your lifestyle.
Step outside to the expansive undercover outdoor entertainment area, which runs the full length of the house and offers seamless access to both the home and the front yard. Perfect for relaxing or hosting gatherings, this outdoor space overlooks a private garden complete with fruit trees, added garden beds, and secure fencing for added peace of mind.
With a perfect blend of classic charm, modern updates, and a location that can't be beaten, this homette is a fantastic opportunity for those seeking easy-care living in one of Seaton's most sought-after locations.
What we love;
- Polished timber floors throughout
- Air-conditioning
- Built in robes in both bedrooms
- Updated kitchen
- Spa bath and floor to ceiling tiling in the bathroom
- Separate toilet
- 20 solar panels to assist with the costs of living
Feel free to contact Tom Dunstan on 0433 594 835 for further information or to schedule a private inspection.
Seaton is a highly sought-after suburb, offering the perfect balance of convenience and tranquillity. Just minutes from the stunning beaches, local parks, and major shopping centres, it's ideal for those who love outdoor living and easy access to amenities. With excellent public transport links, quality schools, and a short drive to the city, Seaton is a fantastic place to call home for families, professionals, and retirees alike.
Specifications:
CT / 5031/787
Council / Charles Sturt
Zoning / GN
Built / 1977
Council Rates / $1,384.10pa
Strata Rates / Building Insurance $1,137.50pa
Strata Manager / Self managed
Emergency Services Levy / $124.10pa
SA Water / $176.30pq
Estimated rental assessment $550 - $580per week/ Written rental assessment can be provided upon request
Nearby Schools / Fulham Gardens P.S, Seaton Park P.S, Kidman Park P.S, Grange P.S, Fulham North P.S, Findon H.S, Seaton H.S, Henley H.S, Underdale H.S
Disclaimer: All information provided has been obtained from sources we believe to be accurate, however, we cannot guarantee the information is accurate and we accept no liability for any errors or omissions (including but not limited to a property's land size, floor plans and size, building age and condition). Interested parties should make their own enquiries and obtain their own legal and financial advice. Should this property be scheduled for auction, the Vendor's Statement may be inspected at any Harris Real Estate office for 3 consecutive business days immediately preceding the auction and at the auction for 30 minutes before it starts. RLA | 330069








 View more
View more View more
View more View more
View more View more
View more
