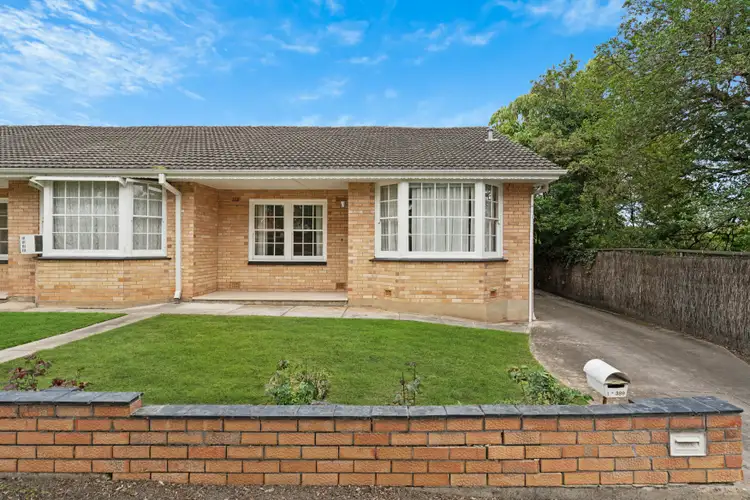This street-front two-bedroom unit with classic cream brick Colonial-style facade is nestled at the desirable end of a well maintained group in a premier Kensington Park pocket, where the home's low maintenance setting, spacious interiors and single level ease will be the perfect choice for anyone chasing a carefree and super-convenient lifestyle.
With a well-planned layout, generous proportions, soaring 2.7m (approx) ceilings and filled with abundant natural light, the unit offers immediate comfort with excellent scope to update or renovate over time, enhancing the interiors and unlocking future value (subject to Planning Consents). The perfect property for those seeking an affordable first home purchase, grandparents enjoying proximity to parks, playgrounds, schools and kinders, professionals benefitting from a convenient commute, and downsizers embracing a lifestyle of amenity and ease without compromise.
The front verandah welcomes you inside to the bay-windowed living room and separate dining/kitchen zone, where neat interiors unfold in airy, light-filled tones, multi-paned windows filter the morning sunshine and carpets bring softness underfoot. The bright white kitchen delivers a functional workspace with breakfast bar, plentiful cabinetry and gas cooking.
Accommodation is thoughtfully appointed, with the main bedroom offering a wall of robes with inbuilt dressing table, and the second bedroom also fitted with built-in robes. A central bathroom with bath, walk-in shower and W.C. and separate laundry off the back porch, add to the home's sense of ease and practicality.
To the rear, the protected porch ramps down to a sun-splashed, grassed West-facing common area, with direct access to the single lock-up garage.
With the opportunity to upgrade (STPC) and strong potential for future capital growth, this first home, smart investment or relaxed downsizer also offers:-
• Ducted heating & cooling
• Security screen door
• Hall storage
• Kitchen door to back porch
• Carpet in living, hall & bedrooms
• Double-brick construction
• Main street driveway (servicing only 2 units)
• Front lawn
Positioned In a sought-after pocket with seamless access to bus services, local cafes, walking tracks along the nearby creek, or the leafy expanses of Kensington Gardens & Kensington Park Reserves, close to both Erindale & Marryatville Shopping Centres and The Parade's vibrant shopping, dining and entertainment strip; it is also a mere 10-minute commute into the CBD. Adding to the appeal, is zoning for both Marryatville Primary and High Schools and proximity to a selection of private schools, including Loreto and Pembroke Colleges.
Lap up daily life as a young buyer or empty nester, or take advantage of a prized Eastern suburbs' investment!
* Please note some images have been virtually staged to help visualise the property's potential.
CT: 5059/864
Council: Burnside
Council rates: $1,154.00pa (approx)
Water rates: $176.30pq (approx)
Strata fees: $450.00pq (approx)
RLA 312012








 View more
View more View more
View more View more
View more View more
View more
