This stunning home has been completed to the highest level of detail, making it the perfect opportunity to move straight in. The individuality and independence of its own street frontage highlights the distinctiveness and enhances the desirability of this beautifully fresh, new residence located in a highly sought after pocket in Melton West that's loaded with lifestyle advantages.
As you arrive at the property, you will be impressed by a gorgeous façade, the fresh landscaping, exposed aggregate driveway, Colourbond roofing and upgraded brickwork. Upon entering the home, you are greeted by a well-designed home with crisp lines and stunning 9ft high soaring ceiling and square set cornicing that flow throughout the home. The bedrooms are strategically placed on the first floor while the living, kitchen and laundry are on the ground level. All the bedrooms are generously sized and the master bedroom, boasts plenty of natural light as well as a walk-through his and her robe leading you to the stunning ensuite which boasts a long list of deluxe builder's inclusions such as floor to ceiling tiles, a double vanity with a stone benchtop and a huge shower with double shower heads. The remaining two bright bedrooms also feature built-in robes while being serviced by the modern central bathroom which also includes floor to ceiling wall tiles, with stone bench top and features a big bath, perfect for the kids or after a long day's work.
The living room is spacious and features an open plan living, dining and kitchen which features a 900mm freestanding Westinghouse electric cooktop and oven (with air frying capabilities), dishwasher, stone bench tops and ample bench/cupboard space. All of this seamlessly incorporates the open plan meals and living area which offers ample space for your family to enjoy. Stepping outside the sliding doors you will find a beautifully low maintenance backyard with a garden shed for added utility.
Additional features include: reverse cycle split system heating and cooling, 9ft ceilings, square set cornicing, porcelain tiles, deluxe carpet, ceiling fans in all the bedrooms, sky light, Colorbond roofing, and so much more.
Additional features include:
• 9ft high soaring ceilings
• Square set cornicing
• floor-to-ceiling tiles
• Stone benchtops in kitchen, bathrooms and laundry
• A huge shower with double shower heads.
• Spacious open plan living
• 900mm Westinghouse electric cooktop and oven (with air frying capabilities)
• Dishwasher
• Ample bench/cupboard space.
• Low maintenance backyard with garden shed.
• Brand new landscaping with exposed aggregate driveway.
• Colourbond roofing
• Upgraded brick façade
• Reverse cycle split system heating and cooling.
• Porcelain tiles
• Deluxe carpet
• Ceiling fans in all bedrooms.
It is superbly situated to all levels of schooling such as Melton Secondary College, Melton West Primary School, Wedge Park Primary School, St Catherines of Sienna and St Francis Catholic College as well as childcare and preschool centres which are all located nearby. It is well positioned to nearby parkland and recreation areas such as Navan Park which includes a fenced dog park, BBQ facilities, picnic areas and the Melton Waves swimming pool which leads the list of advantages of a quiet, consistently sought after setting within walking distance. On top of those locational attributes, it is also well situated to freeway access, and only a short walk to Woodgrove Shopping Centre with public transport close by the positioning of this home is hard to beat.
Needless to say, this beautiful property is a rare find so don't miss out and be sure to call, text or email Ryan or Junior to book your inspection today!
Ryan Anders
0434 900 300
[email protected]
Junior MuBashar
0450644606
[email protected]
(Photo ID is Required at all Open For Inspections)
At YPA Melton "Our Service Will Move You"
DISCLAIMER: Every precaution has been taken to establish the accuracy of the above information but it does not constitute any representation by the vendor/ agent and agency. Please note that this property has been staged for advertising purposes. The furniture, decor, and other visual enhancements are digital renderings and not included in the sale. Please visit the property in person for a true representation of the space.
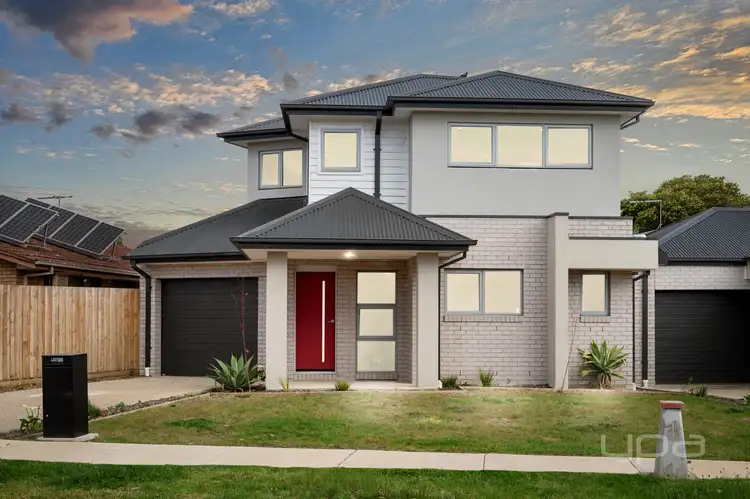
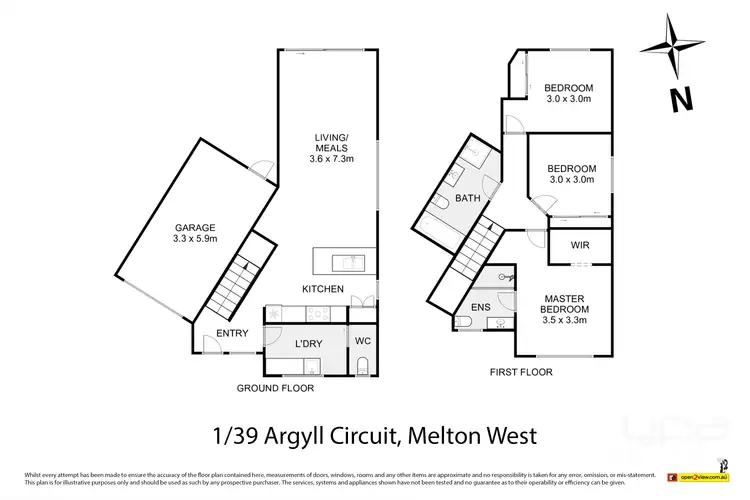
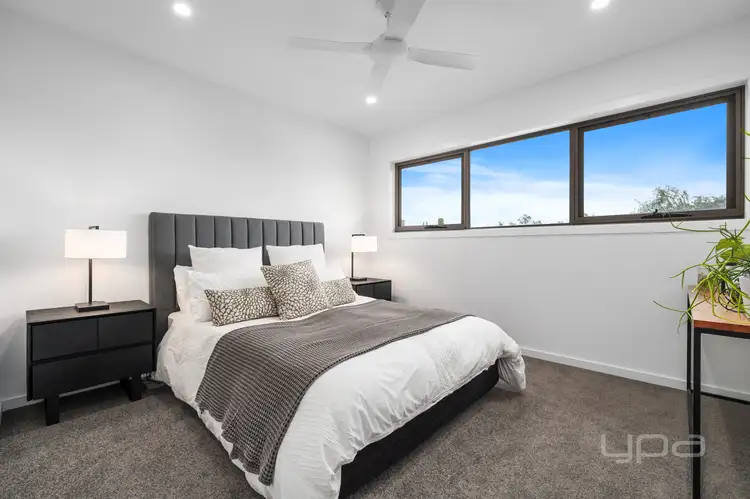
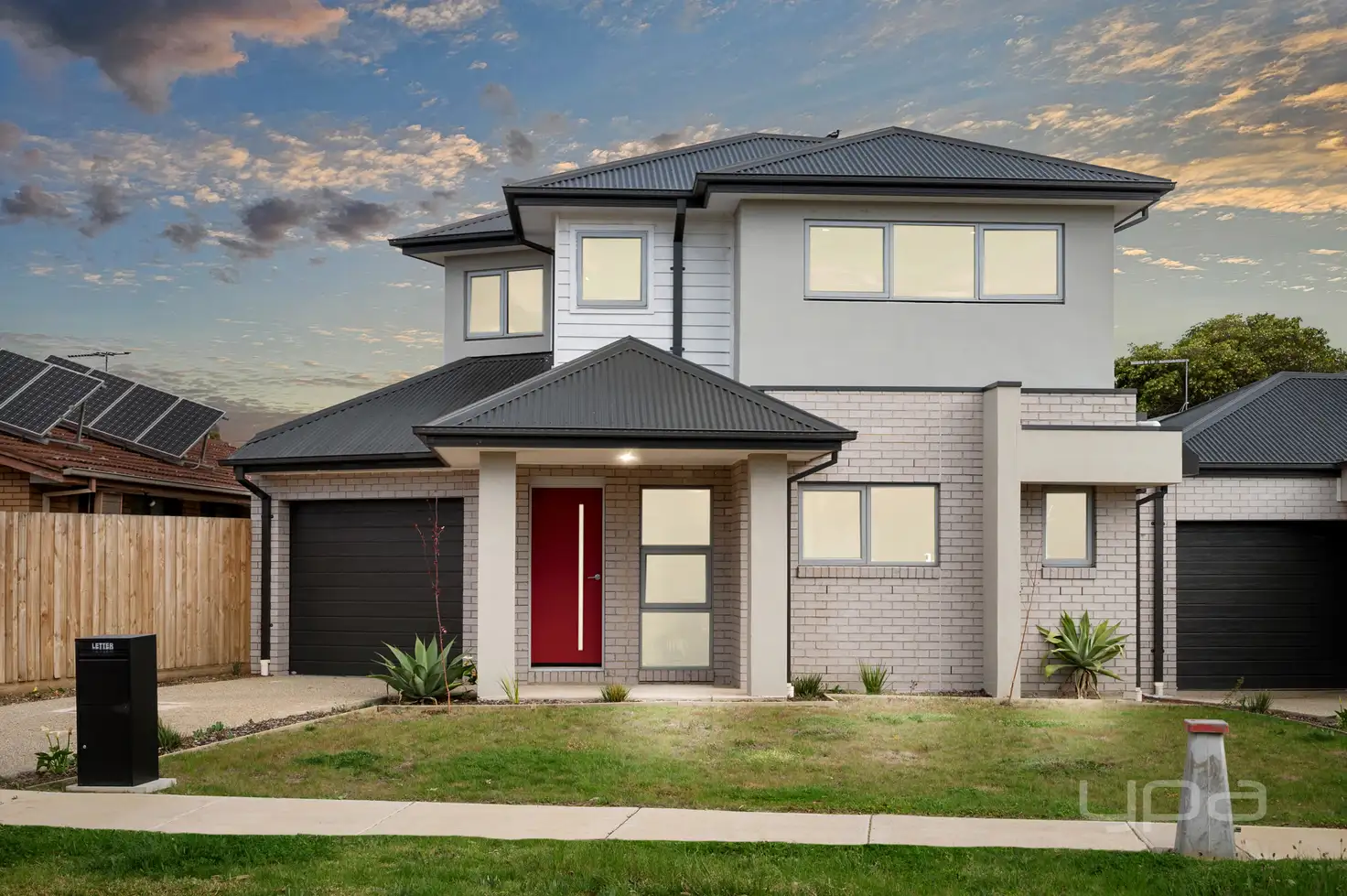


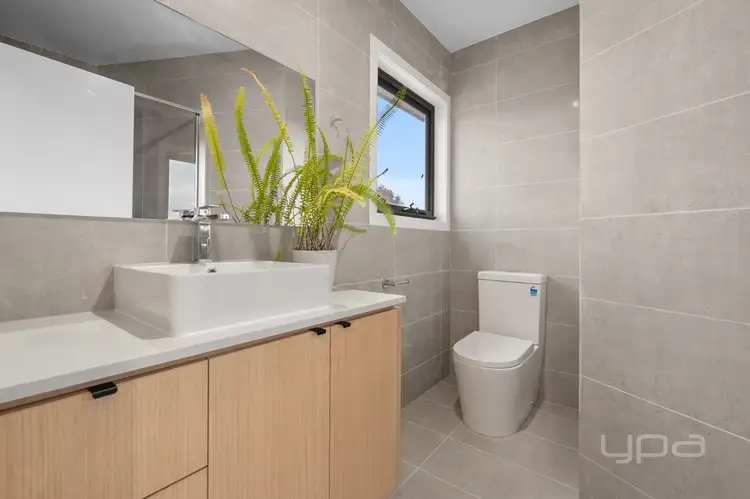
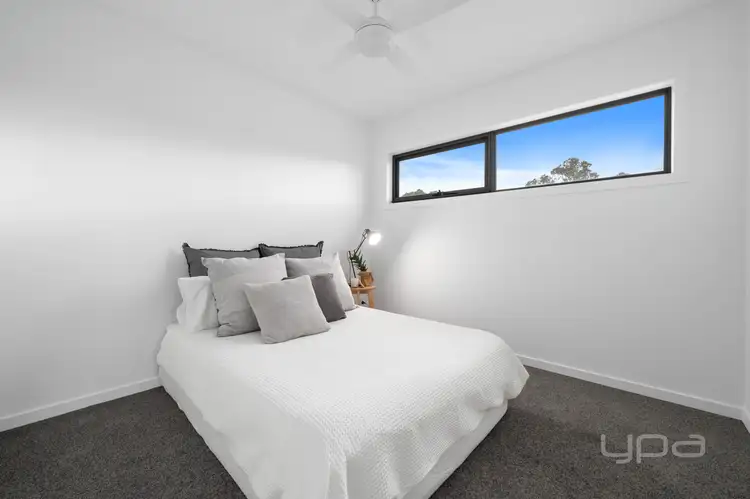
 View more
View more View more
View more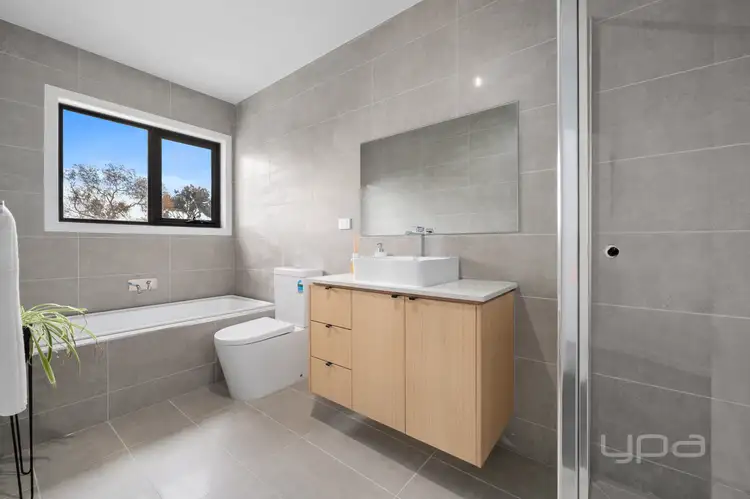 View more
View more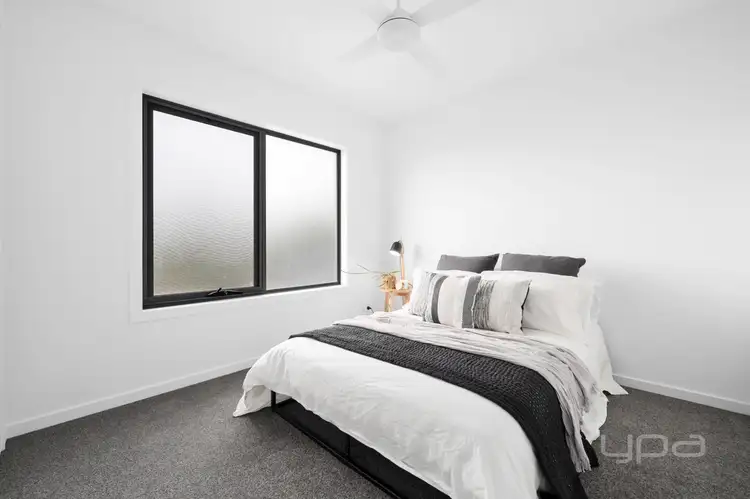 View more
View more
