The perfect home for those who have the word ?All? in mind. Boasting over 40 squares under roof, eco friendly and set on five fabulous acres in a central Lara location, every detail of this owner-built architectural masterpiece has been thoroughly planned, crafted and executed. From its commanding presence and right through to the very back fence, every need is catered for.
Simply living here will be easy. Walls of glass embrace the sunlight, vaulted, wood panel ceilings dotted with downlighting and circulating fans showcase the north facing space, made only more ambient by the gas log fire. Split system A/C, stunning, spotted gum polished boards line the vast, open living, dining and kitchen with recycled messmate timber benchtops, granite island bench and breakfast bar, open window servery, Franke sink, black 2 pac cabinetry, pull out pantry and Asko appliances including microwave/convection oven, electric wall oven, induction cook top, range hood, dishwasher and fully fitted butler?s pantry with access to an enormous family size laundry. Retreat to the theatre room with wall lighting and wiring for projector overhead & central light ready for installation.
The great outdoors has been put to excellent use with an under-roofline entertainment area with Ironbark lined walls and decking that extends out and around the home, and gas line connected for BBQ's.
Comprising of 4 generous bedrooms (3 with split system A/C's), the expansive upstairs master suite offers impressive indulgences that start from the landing, with a relaxing library that makes a bold statement, stunning ensuite with double frameless shower, his & her vanities and unique mirrored cabinetry. An enormous dressing room with custom fit robing and convenient laundry shute goes unrivalled! Relax out on the master?s generous private balcony and take in the views of the You Yangs.
The 3 downstairs bedrooms all offer luxury, starting with the 2nd main bedroom offering full ensuite, walk-in custom fit robe, pitched ceiling, pop out ceiling fan, s/sys A/C and external door access to a private outdoor decking - perfect for young adults or house guests. Extra large bedrooms 3 & 4, each with a 4-door wall of robing, pop out ceiling fan, roman blinds, s/sys A/C, all within very close reach of the walk in linen, powder room and family bathroom featuring oval spa bath, shower & vanity.
The owner and project manager of this 5 year old home, has obviously not had a moment free from thinking about how this property could be any better. The list of inclusions and extra's is endless, but a few are listed below.
- Town Gas with heavy duty mains
- Town Water
- Video monitoring system
- LED light switches
- Ducted Vacuuming
- Internal access from the oversized, 68m2 garage with remote panel lift door & toilet
- Private & communal outdoor decked areas are placed perfectly right around the home
- A 15m x 10m concreted, colorbond shed set up for solar panelling
- Timber fence running the full length of property along Patullos Road
- Water running to all fully fenced paddocks
Eco friendly considerations including;
- Windows; double glazed thermal break with Argon gas, PVC imported tilt and tinted windows in north facing living.
- Solar powered gates at entry
- Three solar panels for electric hot water service, which has a gas line also running to it
- 2 x 25,000ltr water tanks which can be crossed over to mains
- Ability to run house entirely from tank water if required
Due Diligence checklist are available at www.consumer.vic.gov.au/duediligencechecklist
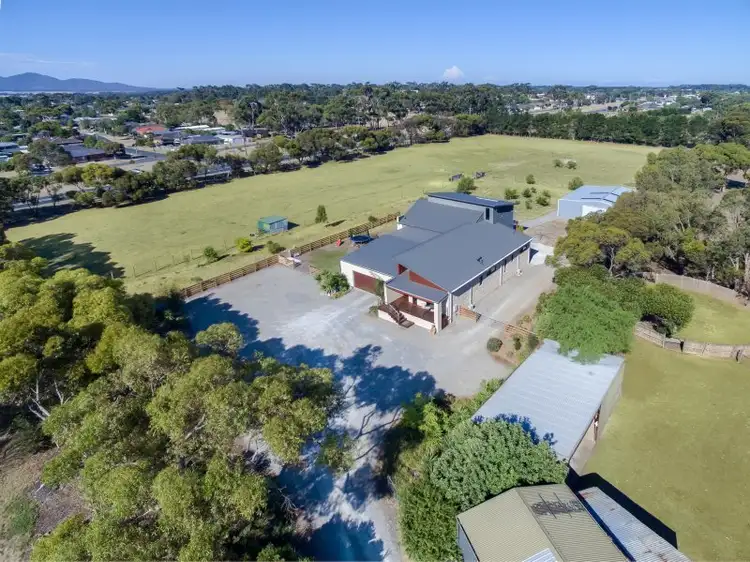
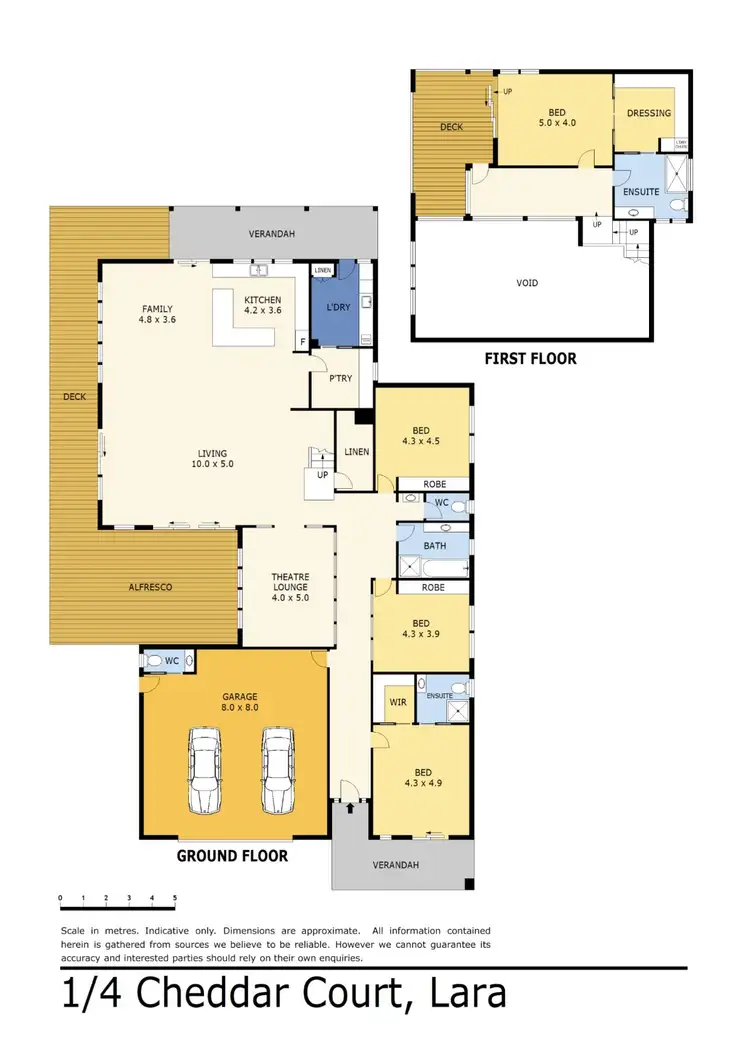
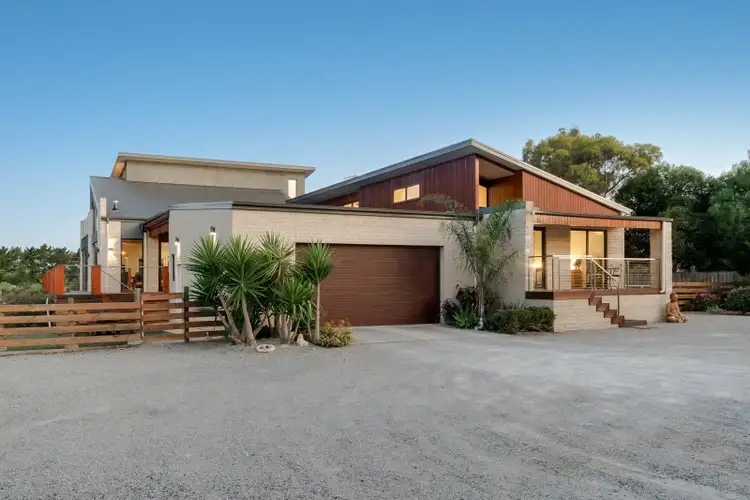
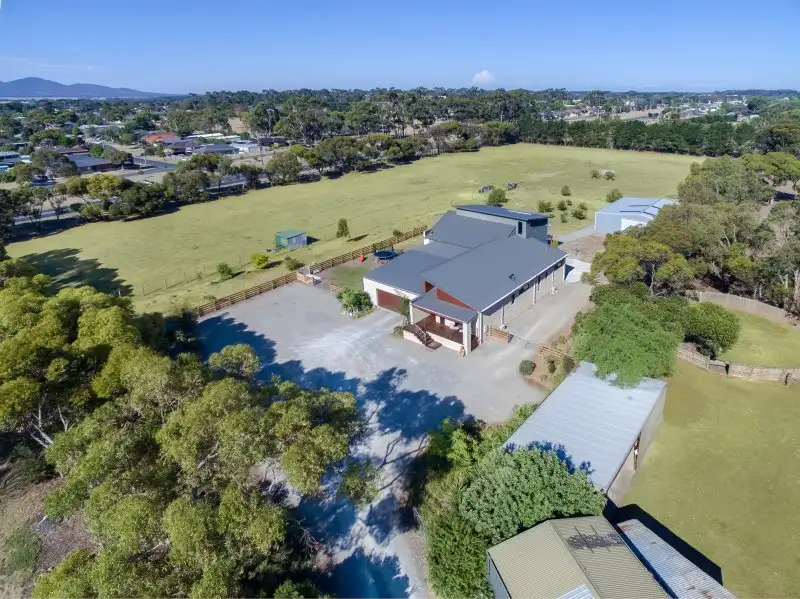


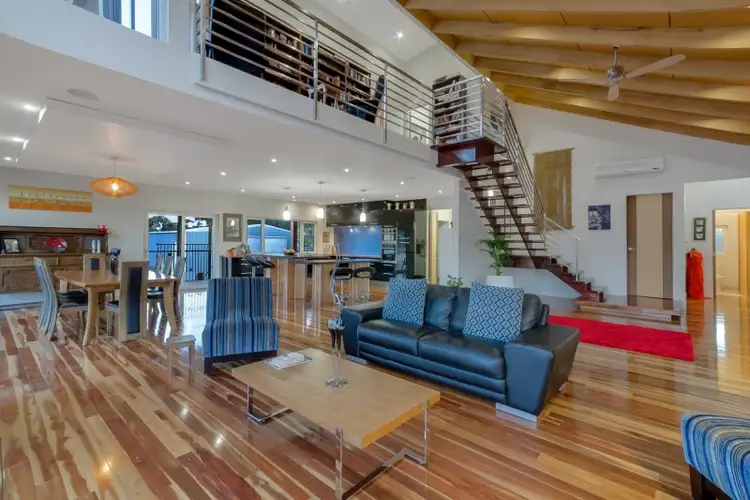
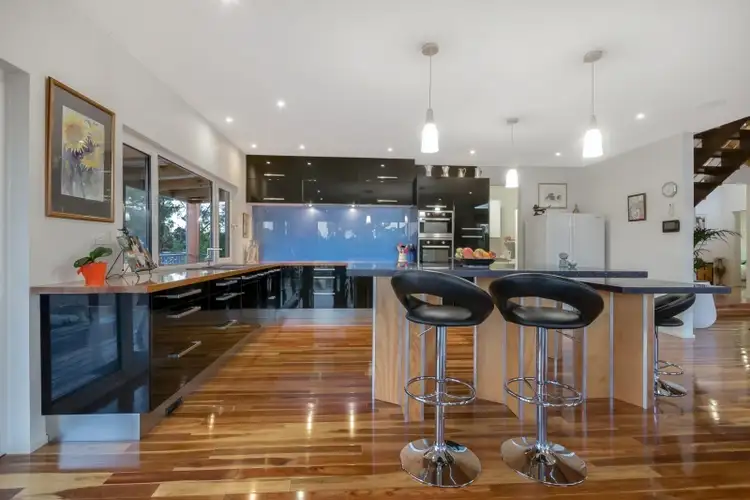
 View more
View more View more
View more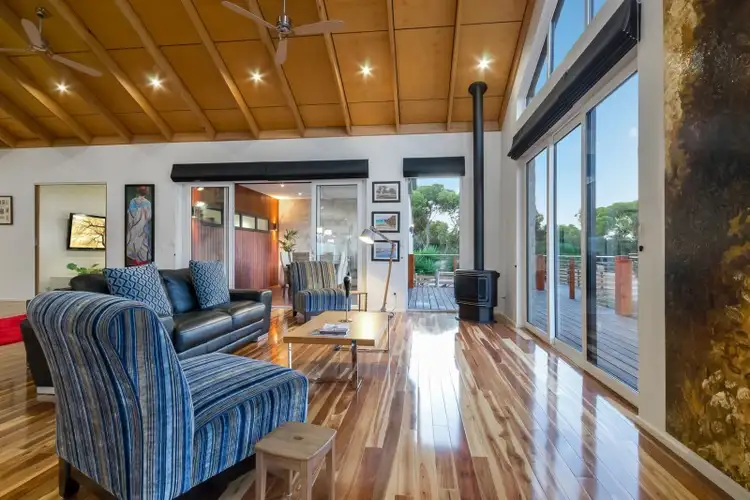 View more
View more View more
View more
