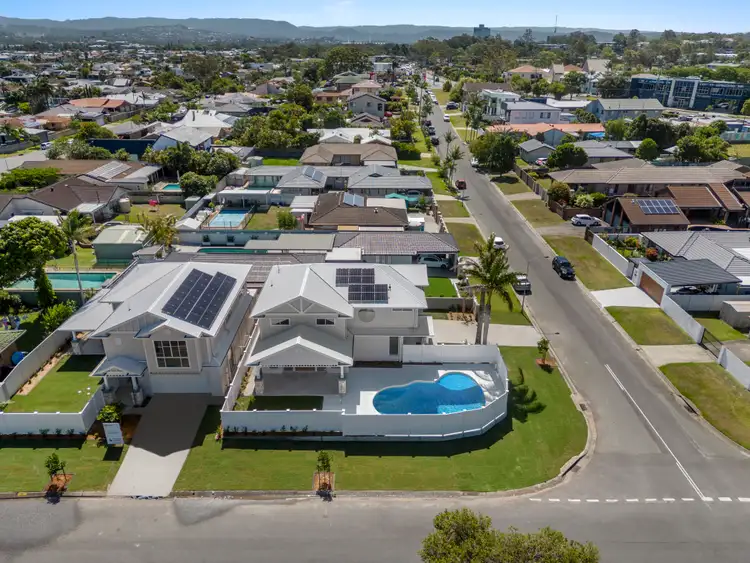Brand new and beautifully appointed, this Hampton's inspired home will instantly impress. Characterised by a mix of traditional and coastal elements, natural materials and abundant light, it evokes a comfortable atmosphere within contemporary surrounds. High-end finishes and thoughtful design are ever-present throughout, including French Oak timber flooring and ornate half-panelled VJ walls, while the gourmet kitchen dazzles with 2pac cabinetry, integrated appliances, 40mm Calcutta Smart Stone benchtops and a butler's pantry. Adjacent is the open plan living and dining zone, with louvred windows inviting in cool cross breezes, while sliding doors create a seamless connection to the outdoors. Here, a swimming pool sparkles in the sunshine, while the alfresco gazebo is ideal for year-round entertaining.
At the end of each day, retreat to the luxe master suite, complete with a walk-in robe and designer ensuite. The three additional bedrooms are perfect for children or guests, with the home also featuring a modern main bathroom, office, integrated wine bar area, second living zone and a double garage.
Conveniently located in a desirable neighbourhood, so much of what you need can be easily accessed on foot. Stroll to Benowa Gardens Shopping Village, sporting facilities, medical amenities (including Pindara Private Hospital) and even the beautiful Gold Coast Botanical Gardens. Families will appreciate being zoned for the sought-after Benowa State primary and secondary schools, each within walking distance. For a change of scenery, drive 4.5km to Surfers Paradise, where world-class beaches, eateries, shops and entertainment beckons.
Quite simply, this home has it all. Don't miss your chance to make it yours - arrange an inspection today.
Property Specifications:
• Brand new, contemporary coastal home finished to a high standard
• Hampton's style elements including French Oak timber flooring and ornate half-panelled VJ walls
• Gourmet 2pac kitchen with 40mm Calcutta Smart Stone benchtops, 900mm freestanding gas cooker with electric oven, integrated dishwasher plus butler's pantry
• Integrated wine bar area
• Open plan living and dining zone that connects with the outdoors
• Second living area upstairs
• 4 bedrooms, including a luxe master suite with walk-in robe and designer ensuite with dual vanities
• Modern main bathroom with freestanding bath, 600m x 600m full-height tiling and flawless fixtures
• Office, powder room with LED mirror and a large laundry with 2pac and Smart Stone finishes
• Alfresco gazebo, ideal for year-round entertaining
• Swimming pool plus a fully fenced backyard
• Solar powered and fitted with ducted air-conditioning
• Double garage and driveway parking
• Zoned for sought-after Benowa State primary and secondary schools
• Walking distance to Benowa Gardens shops, cafes and services
• 4.5km to Surfers Paradise beaches, eateries, shops and entertainment
Disclaimer:
We have in preparing this information used our best endeavours to ensure that the information contained herein is true and accurate but accept no responsibility and disclaim all liability in respect of any errors, omissions, inaccuracy or misstatements that may occur. Prospective purchases should make their own enquiries to verify the information contained herein.








 View more
View more View more
View more View more
View more View more
View more
