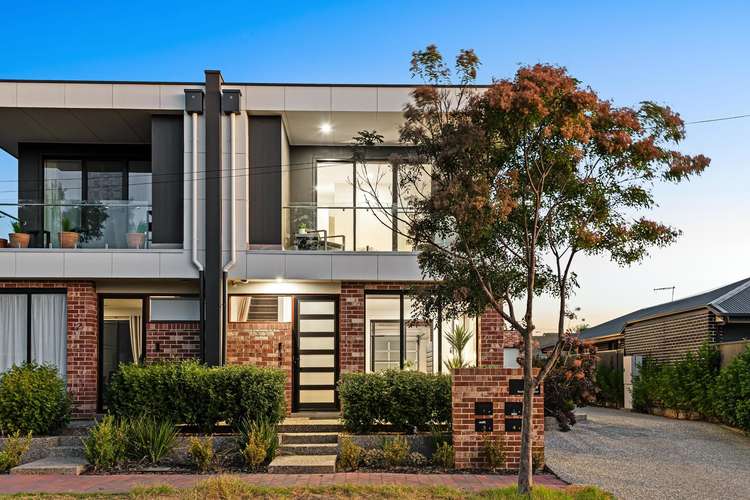$785k
3 Bed • 2 Bath • 2 Car • 118m²
New








1/4 Redwood Street, Rostrevor SA 5073
$785k
- 3Bed
- 2Bath
- 2 Car
- 118m²
House for sale13 days on Homely
Home loan calculator
The monthly estimated repayment is calculated based on:
Listed display price: the price that the agent(s) want displayed on their listed property. If a range, the lowest value will be ultised
Suburb median listed price: the middle value of listed prices for all listings currently for sale in that same suburb
National median listed price: the middle value of listed prices for all listings currently for sale nationally
Note: The median price is just a guide and may not reflect the value of this property.
What's around Redwood Street
House description
“Make every moment count in the ultimate light-filled, easy-care Rostrevor retreat”
Best offers by 1pm Tuesday 30th April (unless sold prior)
With a footprint optimised for easy, integrated flow, further enhanced by stylish detailing throughout, 1/4 Redwood Street is elevated living across every inch.
Rich red brick and contrast cladding radiate contemporary street appeal, offset by tiered gardens, fronting a modern floorplan defined by light-filled living area. A sleek monochrome kitchen boasts Bosch stainless steel appliances, gas cooktop, penny tile splashback and stone benchtops, with breakfast bar uniting all zones so you can whip up a feast without breaking the conversation.
A central courtyard captures afternoon sunrays and carries abundant light across both floors, providing the perfect locale for everything from morning brunch to knock-off drinks while ensuring you can spend your time enjoying fresh air instead of slaving over the garden.
Upstairs, a study desk to hallway permanently solves the dilemma of where to set-up shop on work-from-home days. A generous main bedroom delivers total serenity, with wall-to-wall built-in robes, luxe ensuite, and north-facing balcony creating the ultimate private suite. Two additional bedrooms are complete with built-in robes, fully serviced family bathroom with bathtub, corner shower and ultra-wide vanity bringing hotel-chic to rush hour.
Weekends outdoors are sorted, with Morialta and Black Hill Conversation Parks nearby for weekends spent exploring nature. It's less than a minute's walk to Stradbroke Primary School, with zoning to Morilata Secondary School and proximity to St Ignatius, Rostrevor College and UniSA Magill making the school run simple. Neatly positioned between Newton Village, Target Newton and Firle Plaza Shopping Centre for a plethora of amenities, with the Tower Hotel also nearby for pub dining. Less than 20 minutes to the CBD, or harness regular public transport for a quick commute.
Your next chapter awaits.
More to love:
- C2020 build in small group of four
- Rear access double garage for a seamless homecoming
- Off-street visitor carparking
- Ducted reserve cycle air-conditioning throughout
- Oak laminate floors downstairs, plush neutral carpets upstairs
- Separate laundry and guest powder room
- LED downlighting
- Rainwater tank
- Understairs storage
- Security system
- 2.7m ceilings (upstairs and down)
- Quality 2-pac joinery & stone surfaces
- Video intercom & alarm system
Specifications:
CT / 6246/919
Council / Campbelltown
Zoning / GN
Built / 2020
Land / 118m2 (approx)
Frontage / 4.85m
Council Rates / $1,384.45pa
Emergency Services Levy / $131.60pa
SA Water / $157.09pq
Strata Rates / $348.00pq
Strata Manager / Best Strata
Estimated rental assessment: $675 - $750 p/w (Written rental assessment can be provided upon request)
Nearby Schools / Stradbroke School, Thorndon Park P.S, Charles Campbell College, Morialta Secondary College
Disclaimer: All information provided has been obtained from sources we believe to be accurate, however, we cannot guarantee the information is accurate and we accept no liability for any errors or omissions (including but not limited to a property's land size, floor plans and size, building age and condition). Interested parties should make their own enquiries and obtain their own legal and financial advice. Should this property be scheduled for auction, the Vendor's Statement may be inspected at any Harris Real Estate office for 3 consecutive business days immediately preceding the auction and at the auction for 30 minutes before it starts. RLA | 226409
Land details
What's around Redwood Street
Inspection times
 View more
View more View more
View more View more
View more View more
View moreContact the real estate agent

Scott Moon
Harris Real Estate - Kent Town
Send an enquiry

Nearby schools in and around Rostrevor, SA
Top reviews by locals of Rostrevor, SA 5073
Discover what it's like to live in Rostrevor before you inspect or move.
Discussions in Rostrevor, SA
Wondering what the latest hot topics are in Rostrevor, South Australia?
Similar Houses for sale in Rostrevor, SA 5073
Properties for sale in nearby suburbs
- 3
- 2
- 2
- 118m²