Presented by Uri Ross Property - Perched high at the end of a peaceful cul-de-sac, this remarkable architectural home perfectly captures the essence of contemporary living. With a coveted north aspect and uninterrupted 180° views across iconic mountain ranges, it offers a rare combination of design excellence, natural beauty, and modern comfort.
Step inside and be immediately impressed by the soaring high raked ceilings, solid hardwood timber floors, and expansive open-plan living space that seamlessly extends onto a large entertainer’s deck. Large glass frames the panoramic outlook, flooding the interior with natural light and creating a stunning indoor-outdoor connection, ideal for relaxed mornings, peaceful afternoons, or gatherings with family and friends.
At the heart of the home, the designer kitchen showcases premium stone benchtops, a large gas cooker, bespoke cabinetry, and quality finishes throughout. A solar-passive layout with high-set clerestory windows ensures year-round comfort, harnessing natural light and cross ventilation to perfection.
The private master suite is a true retreat, featuring direct access to the deck, a generous walk-through robe, and a beautifully appointed ensuite overlooking the tranquil landscape. Two additional bedrooms are well-separated and spacious, ideal for children, guests, or a home office, complemented by a stylish main bathroom complete with a bathtub and modern fittings.
Positioned on a north facing lot, this home combines architectural flair with everyday functionality. The landscaped gardens and established trees create a private oasis, while the solid craftsmanship and thoughtful design ensure effortless living.
Whether you’re entertaining on the deck, soaking in the views, or simply enjoying the serenity of the surroundings, this residence offers a lifestyle that feels both luxurious and grounded in nature.
Property Features
3 bedrooms | 2 bathrooms | Split-level open-plan layout
Elevated position with breathtaking north facing 180° panoramic views to the
Expansive open-plan living area with full-width sliding doors
Designer kitchen with 40mm stone benchtops & premium finishes
Solid locally sourced hardwood timber floors and framing
Solar-passive design with clerestory windows for natural light & airflow
Large entertainer’s deck with direct yard access
Beautiful, private backyard with established trees and gardens
Spacious master suite with ensuite and walk-through robe
Secure storage area under the home + covered carport
Potential to add a 36m² granny flat below deck (STCA)
Option to convert carport into a fully enclosed garage
Strata title on separate lot – no shared property or body corporate fees
Council rates approx. $1,966 per annum
**The property is currently tenanted until 14 January 2026. A minimum of 48 hours’ notice is required for inspections**
Homes of this calibre, with views of this scale, are rarely available.
Contact Uri Ross today to arrange your private inspection and experience the exceptional lifestyle on offer at 1/4 Rockview Court, Nimbin.

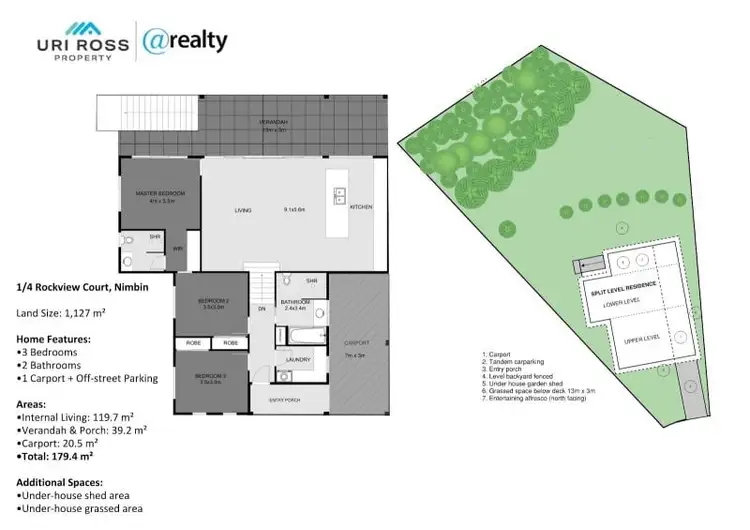
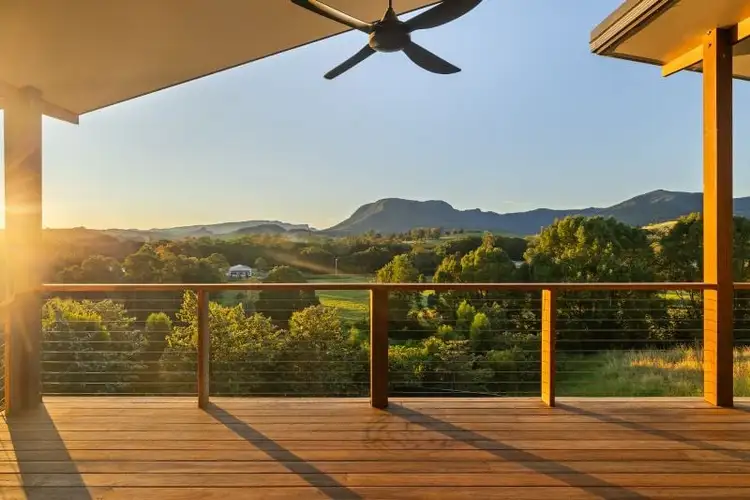
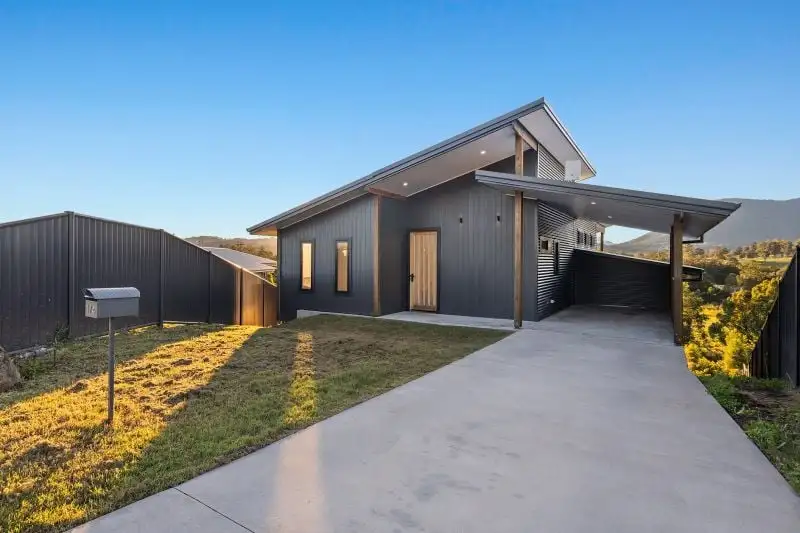


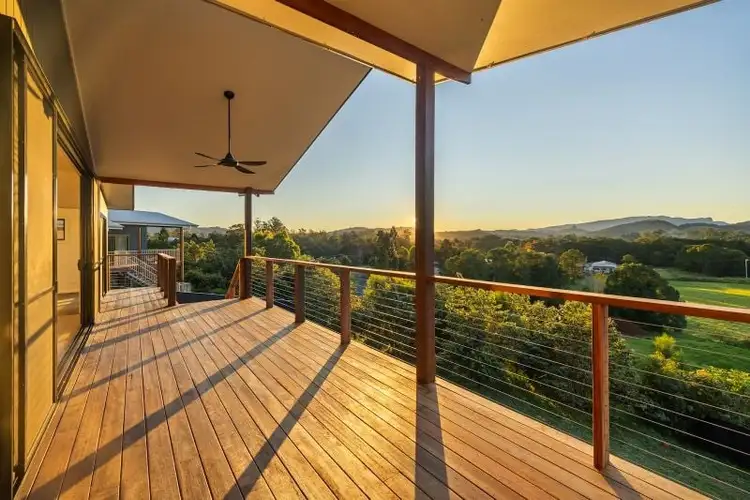
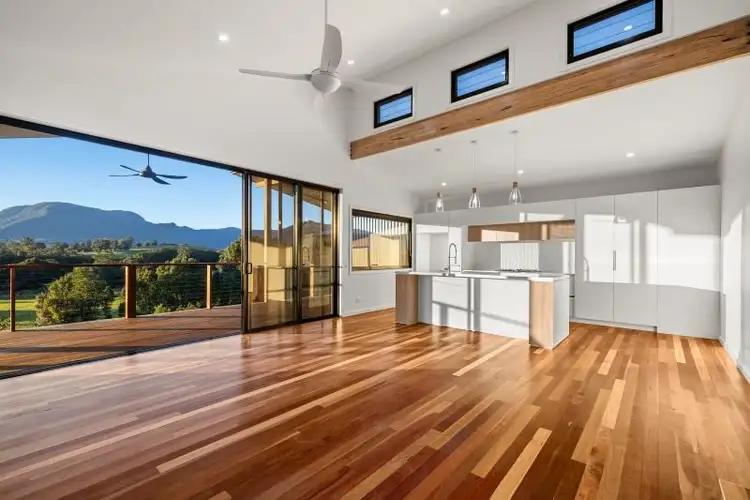
 View more
View more View more
View more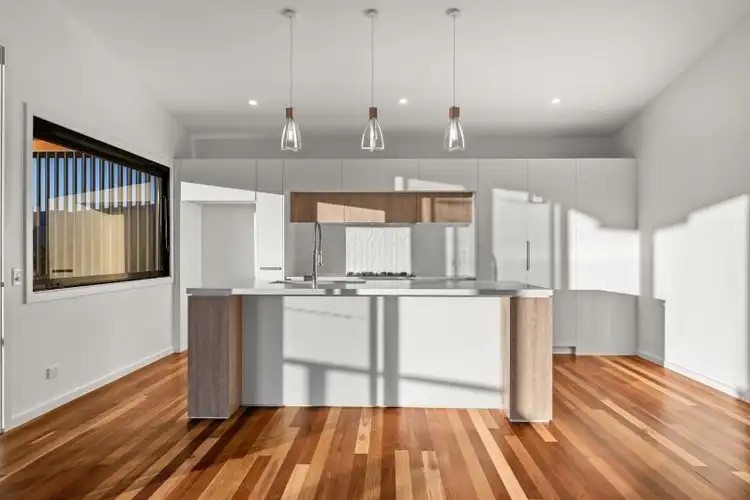 View more
View more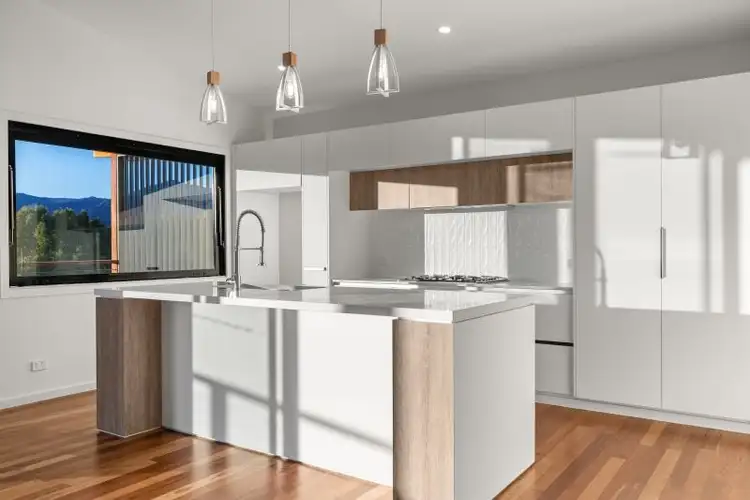 View more
View more
