“🏰 Oversized Townhouse - Frankston South - Frankston High School zoned 📍🏫”
Welcome to 1/41B Culcairn Drive, Frankston South - a beautifully maintained property by its proud owner since new in 2016. 🏠
🔍 Lower Level Bliss:
Step into an oversized, open plan lounge, kitchen and dining area on the lower level. The perfect layout for seamless living. Enjoy the convenience of a powder room, A very large European-style cupboard laundry and stunning hardwood floors. The lower level looks out onto the delightful low maintenance courtyard that has a small covered deck perfect for a tranquil morning cuppa.
🍽️ Modern Kitchen Delight:
The kitchen boasts white cabinetry, stainless steel appliances including an under-mount Bellini electric oven, a gas cooktop and Bosch dishwasher for easy cleanup.
🌬️ Year-Round Comfort:
A Panasonic split system heater cooler services the kitchen, dining, and lounge area. Enjoy comfort and style throughout the home.
🛋️ Upstairs Retreat:
Ascend the carpeted stairs to a cozy lounge area, perfect for a children's rumpus or a home office. Another Panasonic split system ensures year-round comfort.
🛏️ Bedroom Haven:
Two bedrooms await you upstairs. The master is slightly more spacious with triple sliding door wardrobe, while the second bedroom features a double sliding door wardrobe. If you prefer a 3rd bedroom, there is a proposed wall which will add a 3rd bedroom - easily completed prior to settlement!
🛁 Family-Friendly Bathroom:
The family bathroom is equipped with a bathtub, separate shower, vanity, and toilet - catering to all your family's needs.
📏 Elevated Living:
Enjoy the benefits of high ceilings on both levels, along with downlights throughout, creating a sense of openness and spaciousness. Embrace the freedom to design your dream home in a space that breathes sophistication.
🏠 Flexible Living:
The additional living area upstairs can easily be converted into a third bedroom, a spacious home office, or a second zoned living area.
🏫 Located in Frankston High School Zone
☀️ 4.1 kW Solar System for Energy Efficiency and low bills
💧 Water tank supplying toilet
🚗 Single lock-up garage with remote control
🌳 Side access gate for convenience

Broadband

Built-in Robes

Courtyard

Deck

Dishwasher

Fully Fenced

Living Areas: 2

Remote Garage

Solar Panels

Toilets: 2
Close to Schools, Close to Shops, Close to Transport, Window Treatments
Statement of Information:
View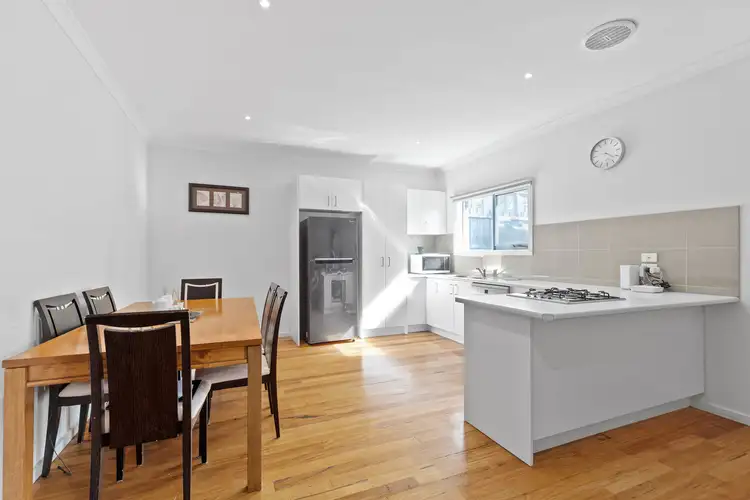
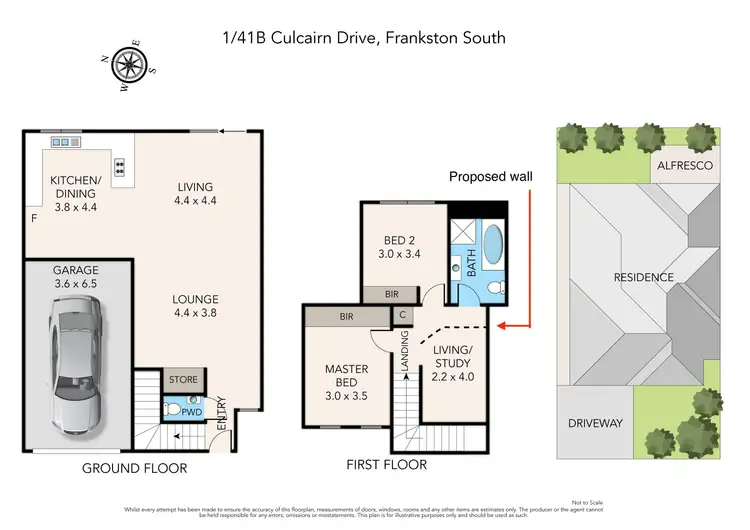
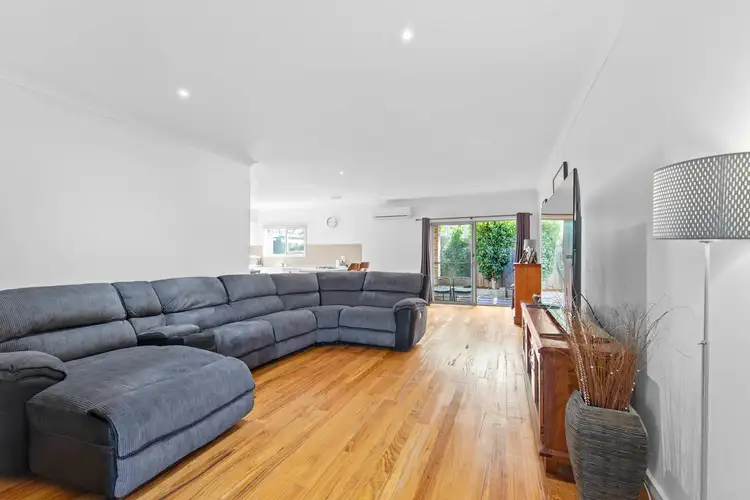
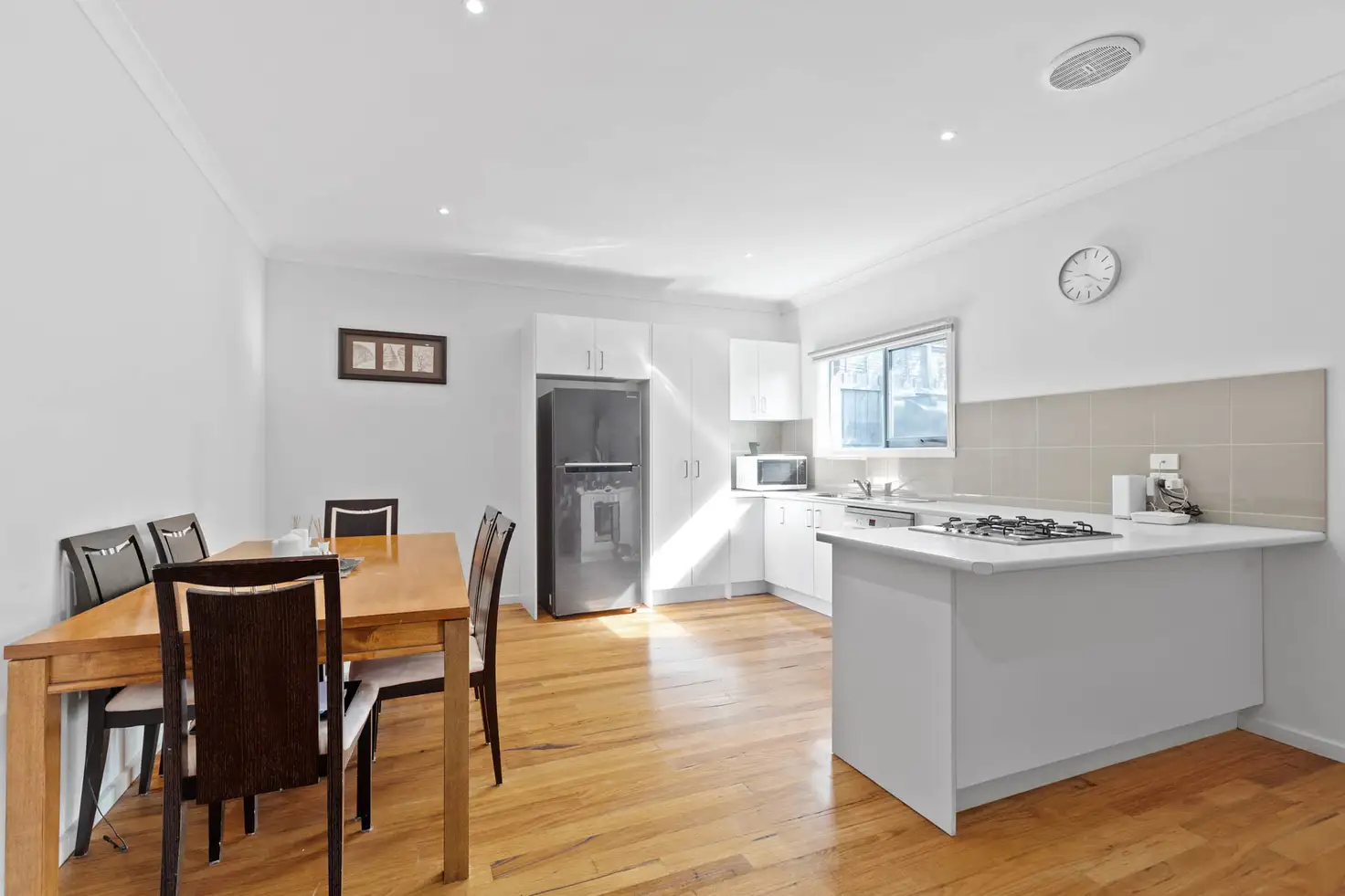


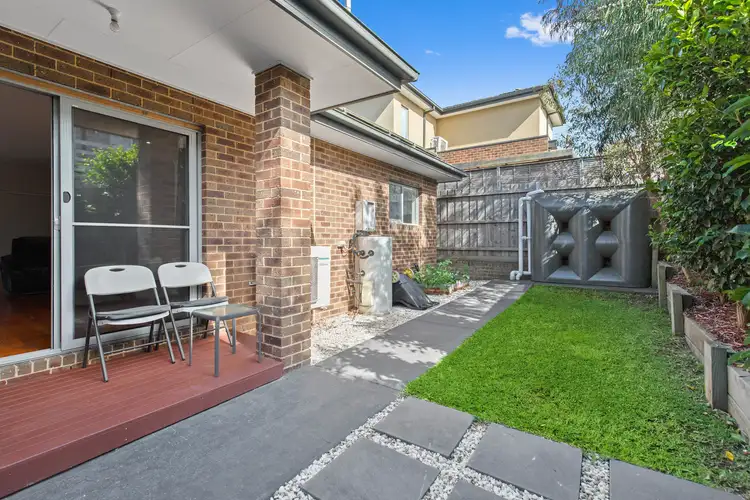
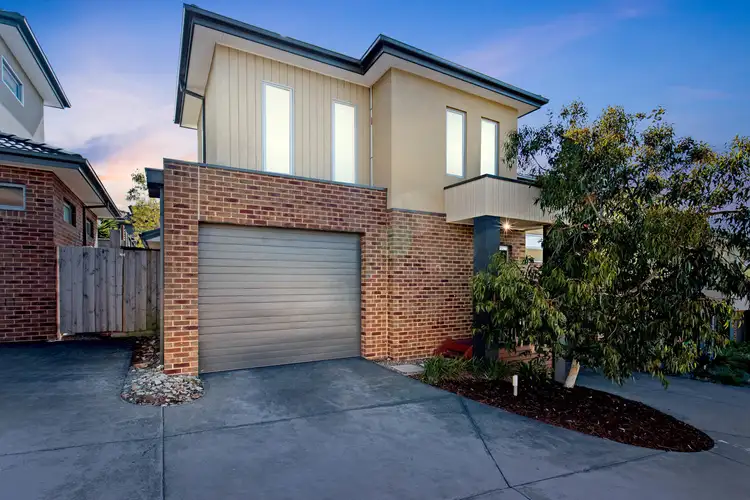
 View more
View more View more
View more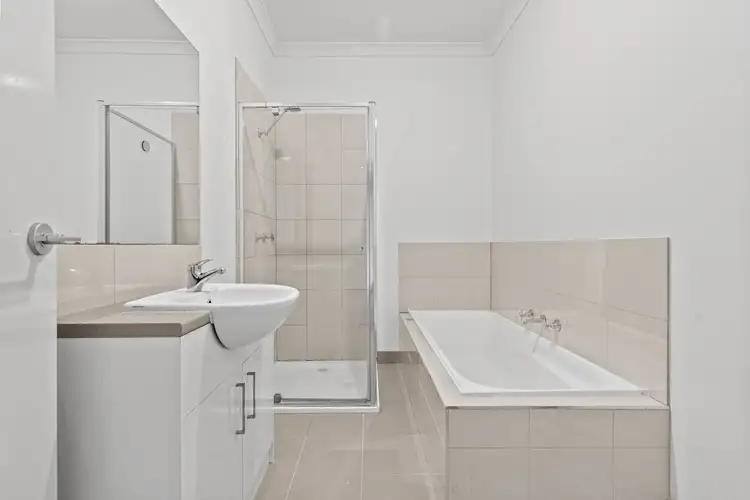 View more
View more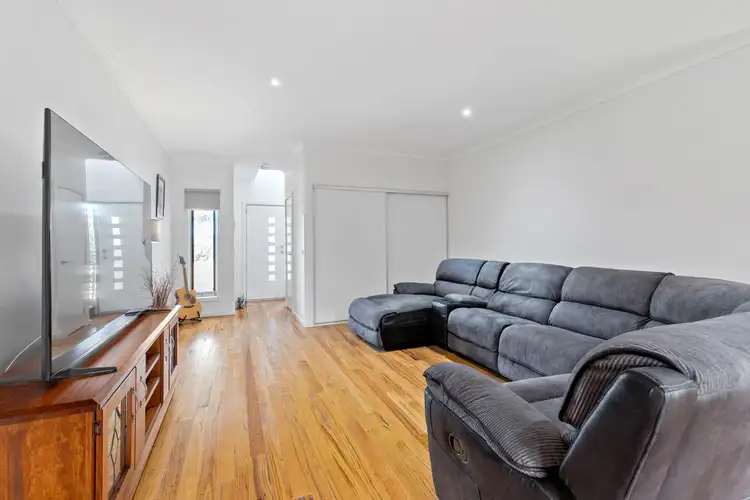 View more
View more
