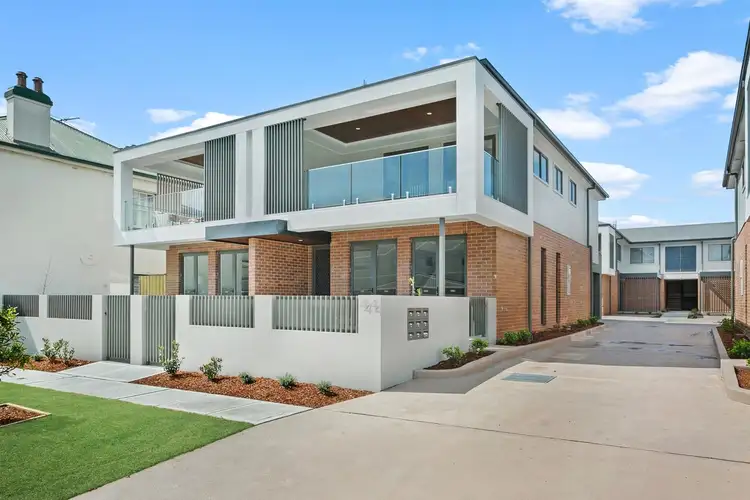A cosmopolitan lifestyle awaits those who move into East Maitland’s most enviable new address, where prime positioning and premium levels finishes tick all the boxes for luxurious, low maintenance living.
Built in the heart of the suburb’s heritage precinct, The Darcy on Banks offers a level of sophistication and style beyond compare, with an architectural design that seamlessly blends modern, contemporary styling with refined details that pay homage to the history of the location.
This property occupies prime position at the front of the boutique new complex, sitting alongside three other two-storey townhouses overlooking Banks Street and the landscaped grounds of King Edward Park.
A private front gate leads up a path past screened private courtyards to the ground floor entry, while a double garage at the rear of the townhouse also provides secure internal access.
The townhouse has been cleverly designed to maximise space and privacy, with a layout that provides separate zones for connected family living and tranquil relaxation.
Most of the ground floor is occupied by a spacious open plan living area, which flows seamlessly through two contemporary French doors to the tiled courtyard and terrace, which is softened with lush landscaping to provide additional screening.
Neutral tones and natural textures have been used to enhance the bright, spacious feel of the combined kitchen, dining and living room, from the warmth of engineered oak floor to the sleek opulence of the 20mm Caesarstone benchtops and the on-trend grey subway tiles to the splashback.
The gourmet kitchen provides a stunning focal point at the rear of the living space, with matt white doors on the overhead cupboards providing a stylish contrast to the dark finish of the rest of the cabinetry.
Quality Fisher and Paykel appliances, including a stainless steel cooktop, electric wall oven, underbench dishwasher and built-in microwave, ensure the kitchen is a cook’s delight, while an island bench provides additional storage and preparation space.
A luxurious laundry complete with built-in cabinetry and stone benchtops is located towards the rear of the ground floor, with access to the side courtyard, while a compact powder room is a practical addition to this level.
Upstairs, the space has been divided into two distinct sleeping zones, with two good-sized bedrooms at the rear featuring built-in wardrobes and easy access to the stylish main bathroom.
A grand master suite sits at the front of the upper floor, offering a true parent’s oasis with its own large front balcony, wall of built-in wardrobes and elegantly-appointed ensuite. The generously-proportioned space feels light and bright, with two sets of contemporary French doors creating a lovely indoor/outdoor flow between the bedroom and the privacy balcony, opening it up to the lovely outlook over the lush grounds of King Edward Park.
With quality fixtures and finishes throughout, this unit represents a sophisticated new address for professional couples, families and downsizers wanting to make the most of The Darcy’s prime East Maitland location within walking distance of the cafes, boutiques and commercial precincts on Melbourne and Lawes Streets.
Direct access to major transport links will also provide an easy commute to the region’s stunning coastal destinations, with the world-class beaches of Newcastle, the fishing, sailing and waterfront activities of Lake Macquarie and the tranquil attractions of Nelson Bay all within a 45-minute drive.
SMS TheDarcy to 0428 166 755 for a link to the on-line property brochure.








 View more
View more View more
View more View more
View more View more
View more
