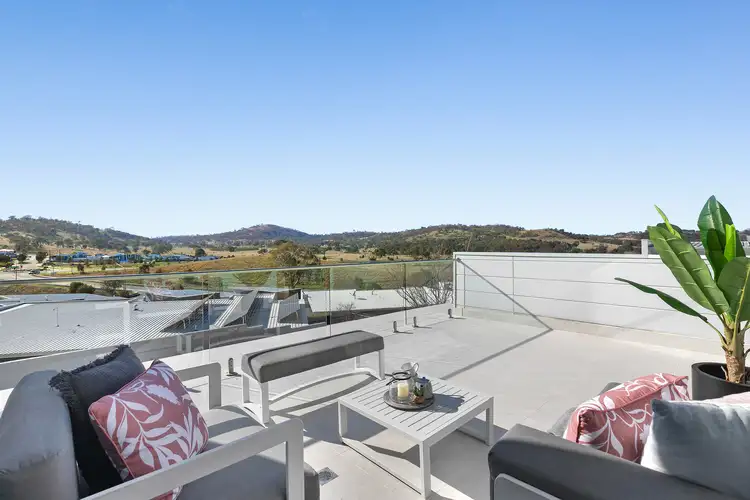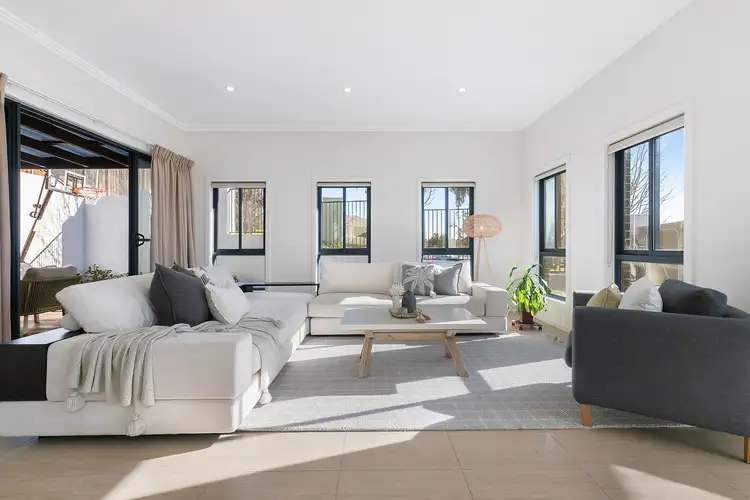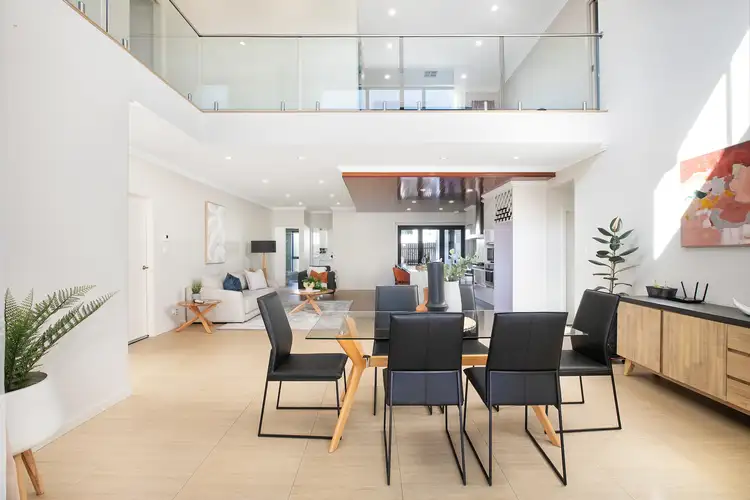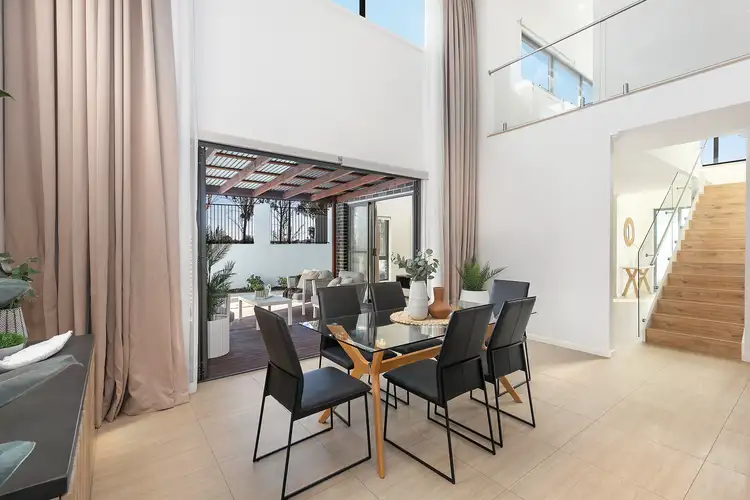Enjoying sweeping views from the highest point in Wells Station Heights, a group of luxury free standing homes, and backing reserve on the crest of the hill, this impressive home showcases striking architectural design maximising space and light. It features high ceilings through various living areas, a home theatre and five oversized segregated bedrooms, most opening onto their own elevated terrace.
A soaring ceiling and celestial window in the light filled entry is a welcoming introduction. The home was built in 2017 and presents as new, with LED downlighting and white décor throughout. Oversized neutral floor tiles on the lower level with underfloor hydronic heating maintains cosy warmth.
Bathed in light from the north-east aspect, the generous formal lounge features high ceilings and views to distant hillside reserve. A glass door opens onto a covered entertaining deck at the side.
Stunning 6 m ceilings and celestial window above the family room are standout features, and glass stacker doors open onto the entertaining deck, with an open paved area adjacent.
The magnificent chef's kitchen showcases a two part stone island bench with waterfall edges and breakfast space, while timber panelling in the ceiling adds warmth. It is equipped with a Bosch steam oven, conventional oven, 900 mm gas cooktop and an integrated dishwasher, as well as an enormous walk in pantry with benchtops and endless storage in soft-close joinery.
Adjacent, a huge bedroom with built-in robe opens onto a covered sitting area and open paved area, while another bedroom with views and built-in robe opens onto its own north facing terrace.
On this level there is also a large home theatre, powder room, bathroom, laundry and internal access to the double garage which has shelving at the back and an auto panel lift door.
On the light and airy upper level, there is an open study area for two desks, a small tea room or office, and a rumpus with French doors opening onto an elevated terrace and rear garden.
The generous master suite has views to the hilltops and a massive walk-in robe/dressing room which opens onto a private terrace, and a luxe ensuite with rain shower and a free standing tub.
Two other oversized bedrooms offer built-in robes and views, and one of these opens onto its own sunny terrace and garden. The main bathroom features a bath, shower and separate w/c.
The easy care rear garden has a shed and a gate directly onto the hilltop reserve.
This sensational location with open views to surrounding countryside is also wonderfully convenient, being only a short walk to a Woolworths, Harrison school and a tram stop for a quick trip into Gungahlin Marketplace or the City centre!
Features:
- Sweeping views from impressive home on highest position in Wells Station Heights, backing reserve
- Striking design features include ceilings of varying height in entry, formal lounge and family room
- Generous, open plan living areas, large home theatre, five oversized bedrooms, most with terraces
- Light filled entry with soaring void
- Generous formal lounge bathed in light from north-east aspect, opening onto entertaining deck
- Stunning 6 m ceiling height in family room, with stacker doors onto entertaining deck and paving
- Impressive kitchen with vast stone island bench with waterfall edges and breakfast bar
- Bosch steam and conventional oven, 900 mm gas cooktop and integrated Bosch dishwasher
- Enormous walk-in pantry with stone benchtops all around and soft-close joinery
- Large floor tiles with underfloor gas hydronic heating from entry throughout ground level
- Spacious home theatre
- Two large bedrooms on ground level, each with wall of built-in robes and opening to terraces
- Bathroom, powder room, laundry and internal access to garage on ground level
- Upper level rumpus, with French doors to elevated terrace and garden
- Ducted reverse cycle air conditioning to upper level
- Study area for two desks leads to rumpus and a tea room or small study
- Luxurious master suite offers a walk-in robe/dressing room with views and door to private terrace
- Luxe ensuite to master features a rain shower and free standing tub
- Two other oversized bedrooms with built-in robes and views, one with door to terrace and garden
- Main bathroom features a bath, shower and separate w/c
- Gas instantaneous hot water
- Garden is low maintenance and has a garden shed and gate directly onto reserve
- Convenient, quiet location yet just short walk to Woolworths, Harrison primary and tram stop
Particulars:
- Built: 2016
- EER: 4.5
- Ground floor: 224.90m2
- Upper floor: 128.30m2
- Garage: 41.90m2
- Admin fund: $5,202.86 per annum
- Sinking fund: $344.65 per annum
- Rates: $3,424.00 per annum








 View more
View more View more
View more View more
View more View more
View more
