Say hello to a cherished corner home, proudly sitting on a generous 534sqm* allotment in Adelaide's leafy Eastern suburbs. Full of warmth and character, this well-kept classic offers three bedrooms, a timeless kitchen, and a backyard ready to be enjoyed year-round.
The neatly landscaped front garden sets the tone for what's inside - a home cared for in every sense. Step into the light-filled lounge where a gas heater adds a cosy touch, making it the perfect spot to unwind. Flowing through to the adjoining dining room, there's plenty of space to bring everyone together for Sunday roasts or long lunches that stretch into the afternoon.
At the heart of the home sits the kitchen - practical, inviting, and rich in charm. With timber cabinetry, tiled splashback, and stainless-steel appliances including a gas cooktop and dishwasher, it's built for everyday living. The adjoining meals area offers an easy space for morning coffee or quick weeknight dinners.
Each of the three bedrooms is generous in size, serviced by a well-appointed main bathroom featuring a built-in bathtub, shower, corner vanity, and separate toilet for convenience. A second toilet by the laundry adds a practical touch.
Step outside and you'll find a backyard that's all about lifestyle. An undercover alfresco overlooks a lush stretch of lawn framed by established greenery - the perfect place for entertaining, play, or a little gardening therapy. A single garage with rear laneway access, plus side entry for additional parking, adds practical value to this already impressive package.
In terms of location, it doesn't get better than this. Nestled in the leafy Eastern suburbs, you're just a 10-minute walk from the vibrant Parade Norwood, a bustling hub of retail and dining. The Adelaide CBD is easily accessible via public transport, and you're surrounded by some of the area's finest schools, including Pembroke College, Loretto College, and Marryatville Primary School. This location truly has it all.
Beautifully maintained and move-in ready, this home also offers exciting potential for those with an eye for the future. Whether you're looking to settle in, update, or explore redevelopment possibilities in this premium location (STCC), opportunity truly meets charm here.
Check me out:
– Generous 534sqm* corner allotment in the sought-after Eastern suburbs
– Three well-sized bedrooms
– Light-filled lounge with gas heater and adjoining formal dining room
– Character kitchen with timber cabinetry, tiled splashback and stainless-steel appliances including gas cook-top and dishwasher
– Central bathroom with shower, bathtub and separate toilet
– Secondary toilet nearby laundry
– Ducted air-conditioning throughout
– Ceiling fans to lounge, kitchen and main bedroom
– Charming original details throughout, including ceiling roses, a stained-glass front door, and elegant gold pendant lighting
– Spacious undercover alfresco area overlooking a lush lawn and established garden
– Secure single garage with rear laneway driveway access
– Additional drive through access from Catherine Street
– Move-in ready with future potential to renovate, extend or redevelop (STCC)
– And so much more…
Specifications:
CT // 5716/410
Built // 1961
Land // 534sqm*
Home // 221sqm*
Council // City of Burnside
Nearby Schools // Marryatville Primary School, Norwood International High School, Marryatville High School, Pembroke College, Loreto College, Trinity Gardens School, Norwood Primary School, Rose Park Primary School
On behalf of Eclipse Real Estate Group, we try our absolute best to obtain the correct information for this advertisement. The accuracy of this information cannot be guaranteed and all interested parties should view the property and seek independent advice if they wish to proceed.
Should this property be scheduled for auction, the Vendor's Statement may be inspected at The Eclipse Office for 3 consecutive business days immediately preceding the auction and at the auction for 30 minutes before it starts.
Michael Viscariello – 0477 711 956
[email protected]
Antony Ruggerio – 0413 557 589
[email protected]
RLA 277 085
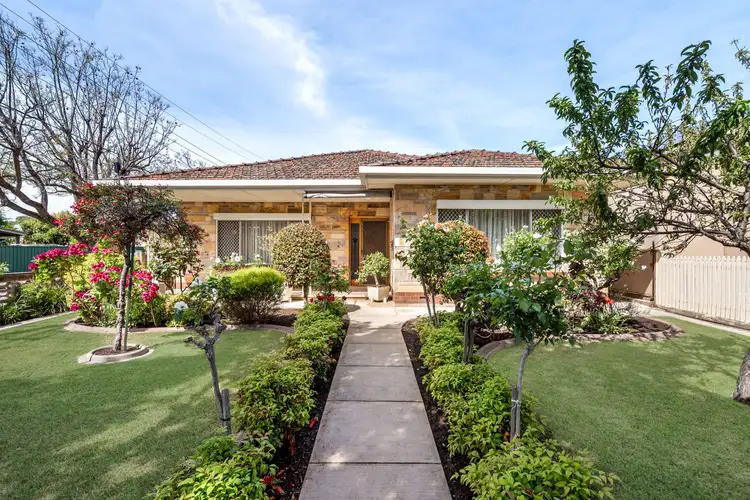
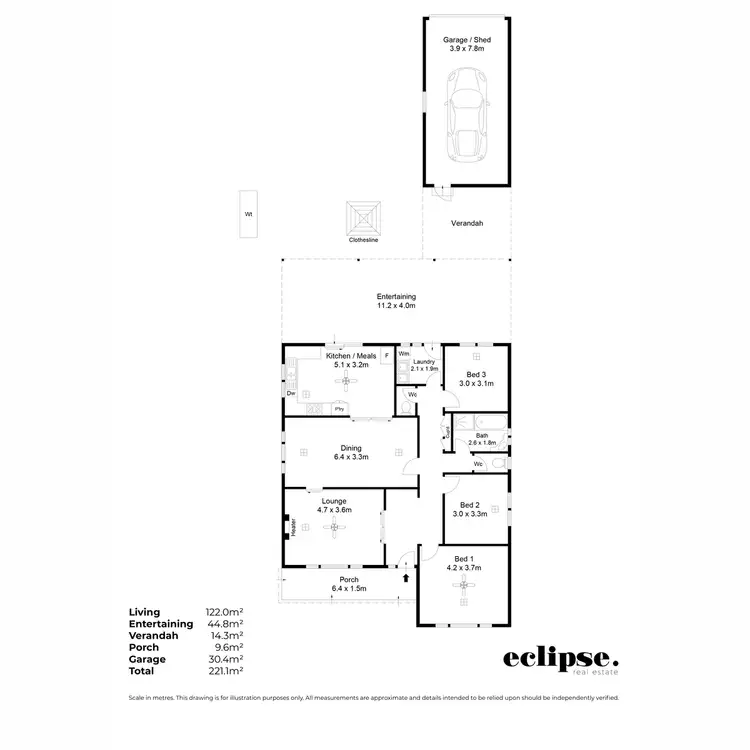
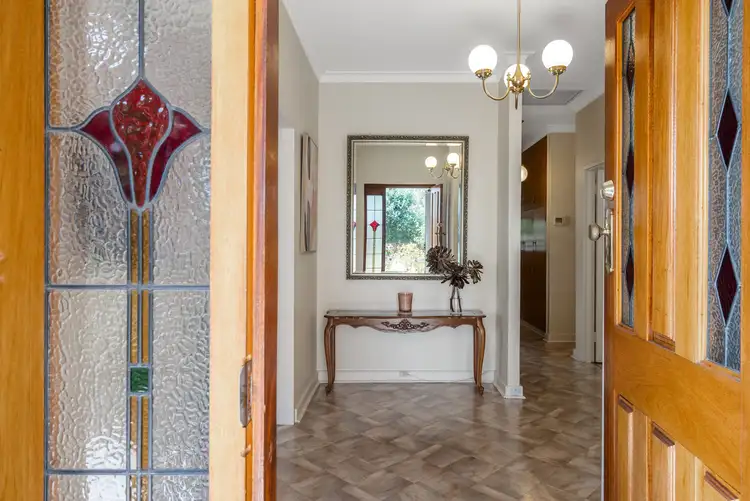
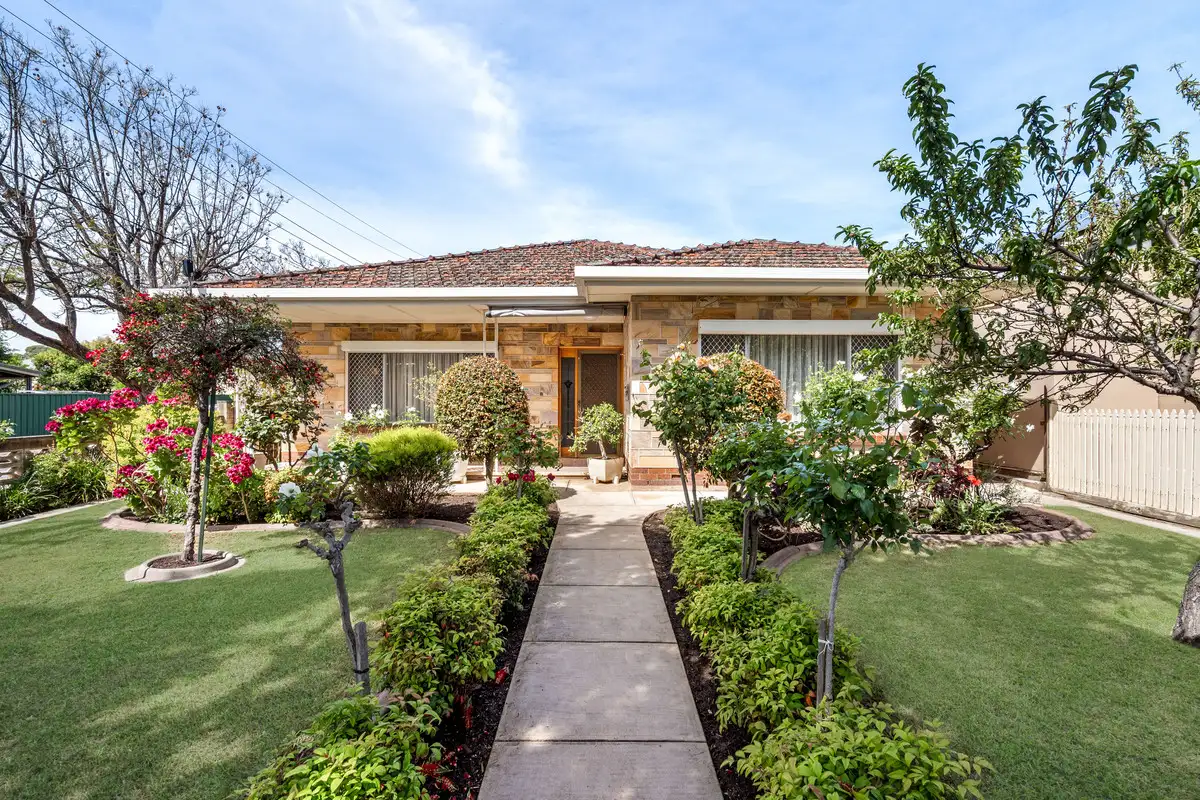


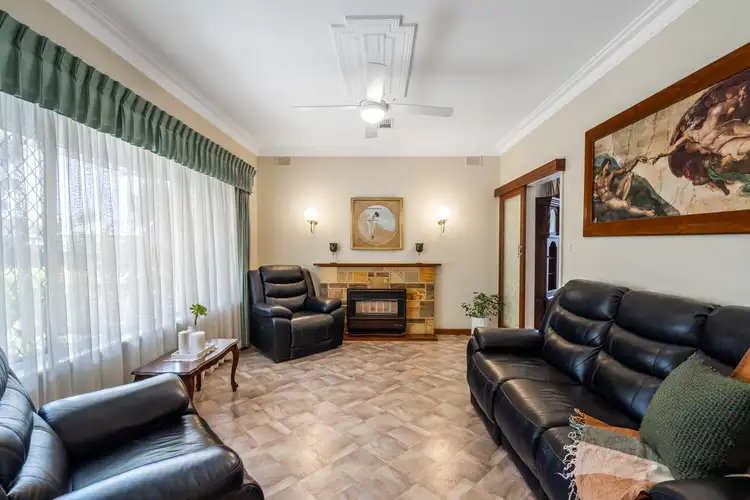
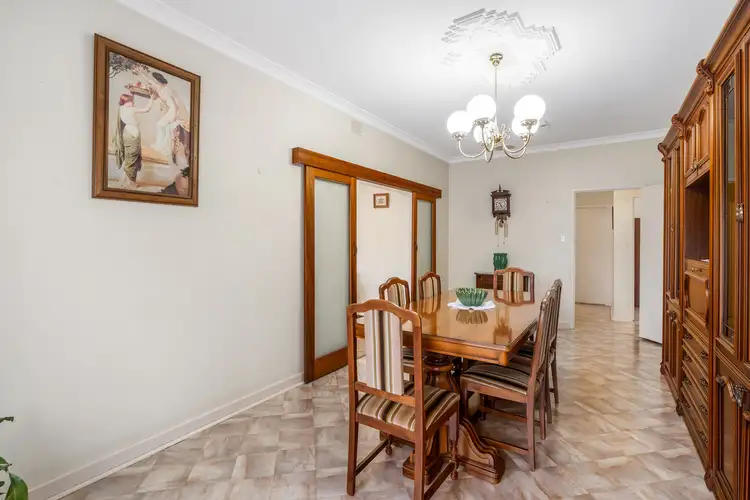
 View more
View more View more
View more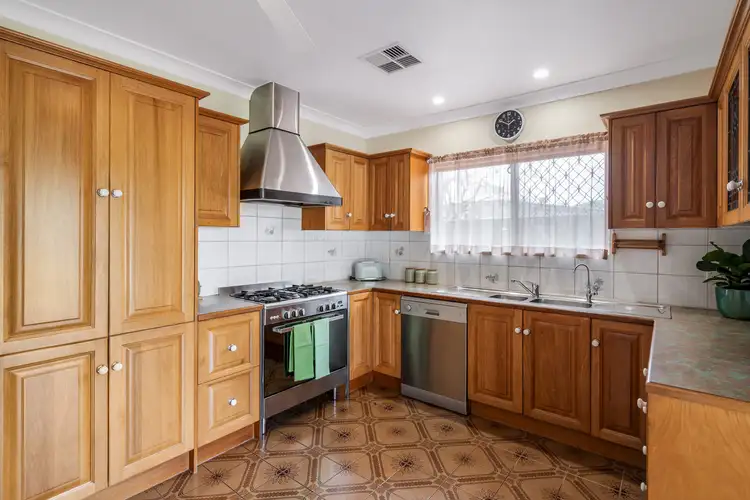 View more
View more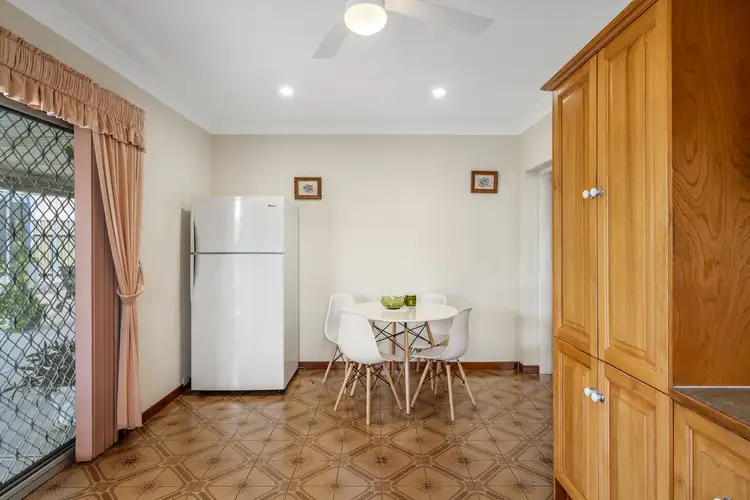 View more
View more
