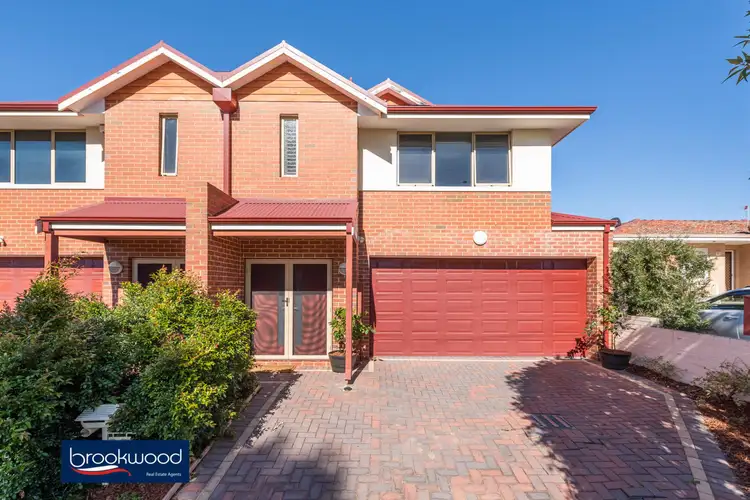Step inside this bright, modern townhouse and leave the world behind as a flowing floorplan embraces you, neutral interiors calm you, and the second story unfolds to reveal serene bedrooms and a cosy study nook. The 2009- built property is located at the Viveash-Midland border, placing it within walking distance of riverside parks, Midland CBD, and the railway station.
3 beds, 2 baths, 3 WCs
2009-built townhouse
2-storey brick and c/bond
Open plan family/meals
Upstairs study nook
Light neutral colours
Covered alfresco entert
Dbl garage with storage
238 sqm lot w frontage
Walk park, train, shops
From the light tone of large floor tiles to the glass balustrade on the carpeted staircase, this impeccably presented townhouse with high ceilings hums with a sense of space and light. Double doors reveal a bright entryway with stairs to the second floor and a central hall leading into an open plan kitchen/family/meals area.
Blond timber cabinets and a cream benchtop with an integrated breakfast bar surround a dishwasher, electric oven, and 4-burner gas hob in the kitchen. Walk-in storage space under the stairs provides additional storage, perfect for use as a larder or appliance nook.
A highlight window in the family room and sliding doors to the sheltered patio at the home's east corner add to the remarkable quality of light and create an indoor-outdoor vibe. A walk-through laundry with a separate WC sits off the central living zone.
Carpeted stairs with a glass balustrade ascend to a generous landing with space for a second living area or home office/study nook. Arranged of this flexible, airy space are two good-sized junior bedrooms, both with built-in robes. The junior bedrooms access a shared family bathroom with a shower, tub, vanity, and a separate WC.
The main bedroom sits at the front of the home and enjoys treetop views of a nearby park: a large, built-in robe and chic ensuite with double vanity, shower, and WC create an enticing adults' retreat.
Discover the freedom of townhouse living where convenience and style combine in a home only minutes from the Midland CBD, walking distance from the railway station and a stroll from a riverside park. In addition to split AC in the open plan living zone, the home boasts ducted evaporative cooling, a remote entry double garage with storage and security screens on the first-floor doors and windows.
A choice of schools, including La Salle College and Guildford Grammar, are within easy reach, the airport, around 15-minutes away, and the gourmet delights of the Swan Valley on the doorstep of this luminous property.








 View more
View more View more
View more View more
View more View more
View more
