Close to the water and elevated to capture picturesque views sweeping across the River Derwent to Hobart's cityscape and iconic Mount Wellington, sits a remarkable home exuding sophistication and spacious living.
Sprawled across three generous levels, numerous family living spaces are on offer, each brimming with abundant all-day sunshine. Neutral, carefully considered décor, including floating floors, designer lighting, and quality fittings and fixtures combine to create a timeless elegance throughout.
The upper-level of the expansive residence is home to open-plan living with combined dining, where showstopping vistas are equally as impressive across both day and night. The area extends to a sun-drenched entertaining deck, allowing for a seamless indoor to outdoor flow, where glass balustrades ensure unobstructed views.
Incorporated within the main living zone, the gourmet kitchen comes fully equipped with premium appliances, glistening stone countertops, including an extra-long breakfast bar, and ample storage within quality cabinetry, and a walk-in pantry.
Sumptuous accommodation comprises of four generous, light-filled bedrooms. Three bedrooms, each with built-in wardrobes and plush carpet, are located on the lower-levels. Occupying a private wing within the upper-floor, the luxurious master features a walk-in wardrobe and a stylish en-suite.
A sense of relaxation and opulence is immediately evident upon entering the main family bathroom, where a deep, free-standing bathtub awaits. There•s also a rainfall shower, and a Huon Pine-topped floating vanity.
A separate toilet is located adjacent to the bathroom on the ground-floor, along with another powder room to service the upper-level. Maximising space and functionality, the laundry sits within the garage.
Entertaining is a true delight, with an ever-changing backdrop of stunning vistas synonymous with Eastern Shore living. The sun-deck leads down to the fully fenced grounds, with a paved sheltered patio, a level lawn, and established, low-maintenance gardens.
A large garage, with internal access via the foyer, provides secure shelter for multiple vehicles, along with space for storage. Additional off-street parking can be found within the driveway.
The information contained herein has been supplied to us and we have no reason to doubt its accuracy, however, we cannot guarantee it. Accordingly, all interested parties should make their own inquiries to verify this information.
Distances and time frames are approximate only.
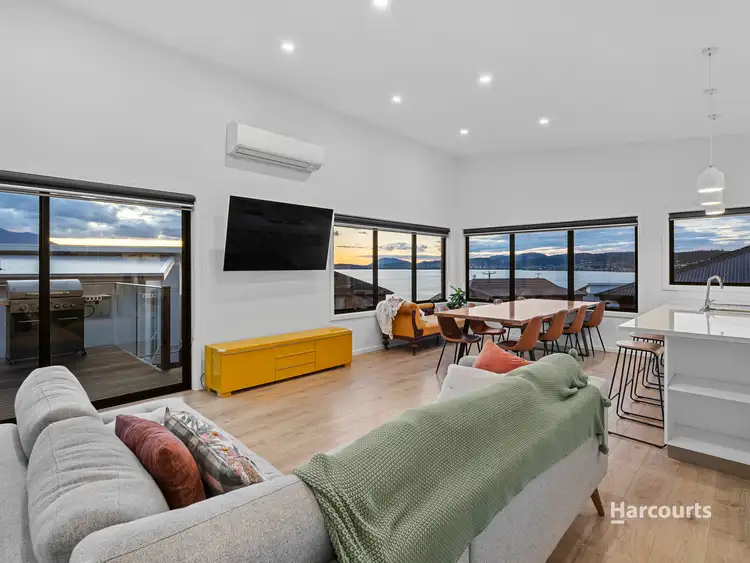
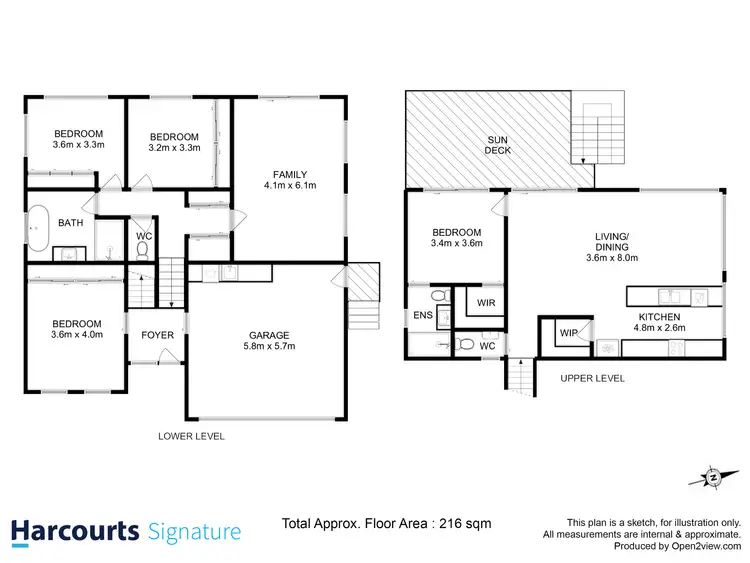
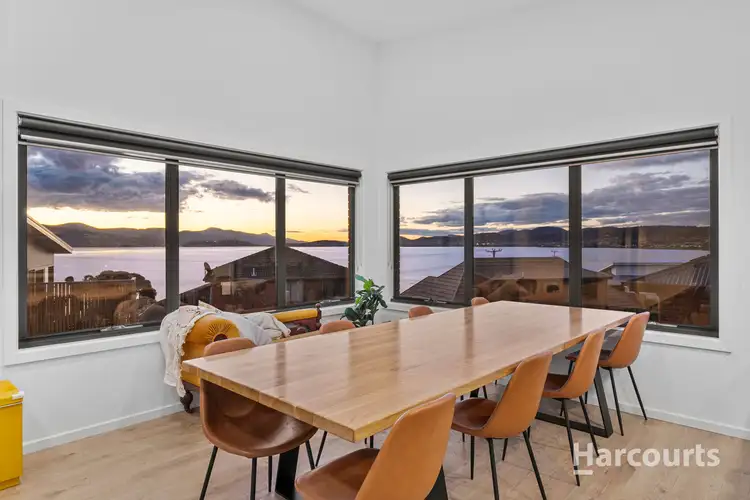
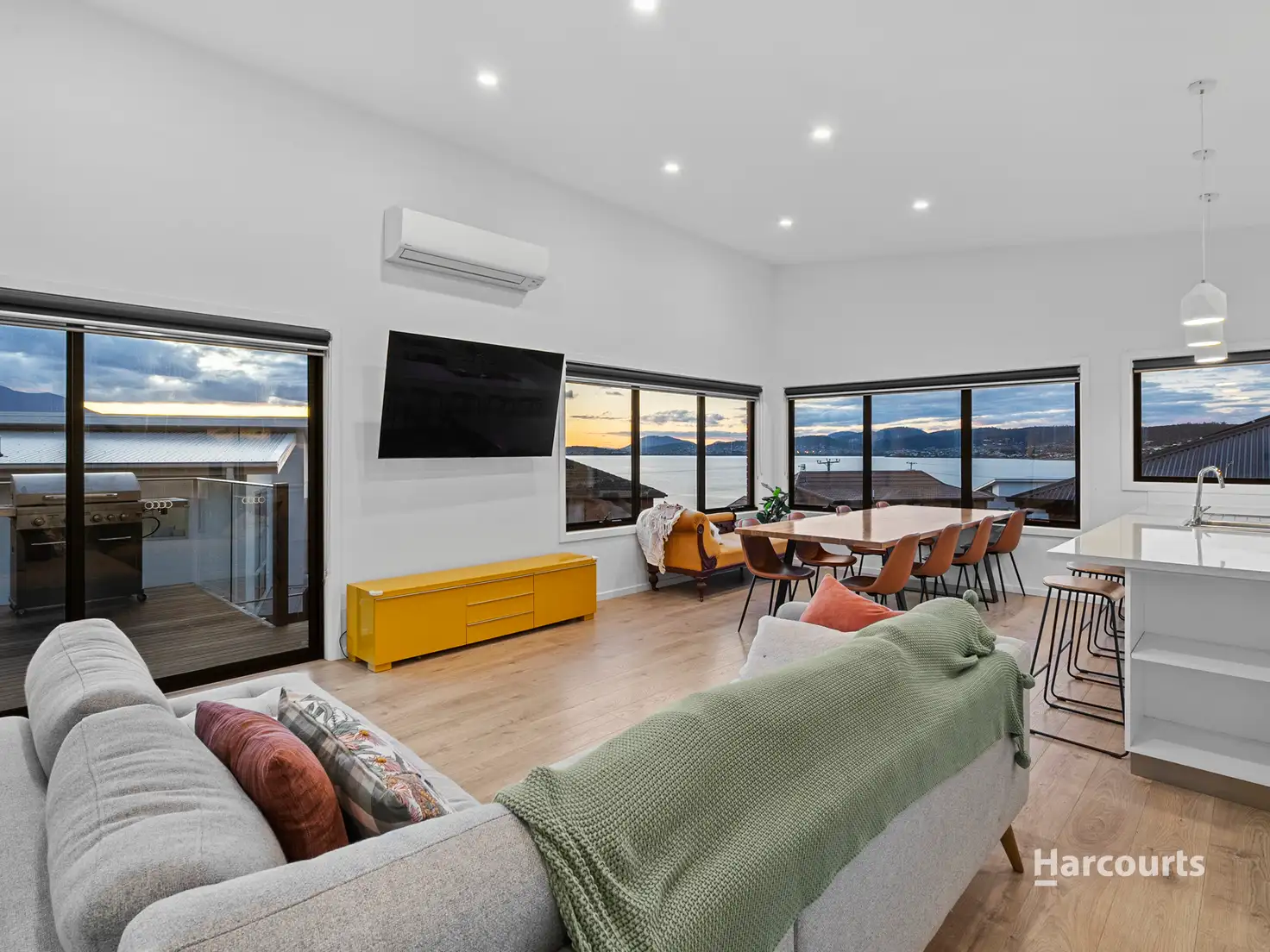


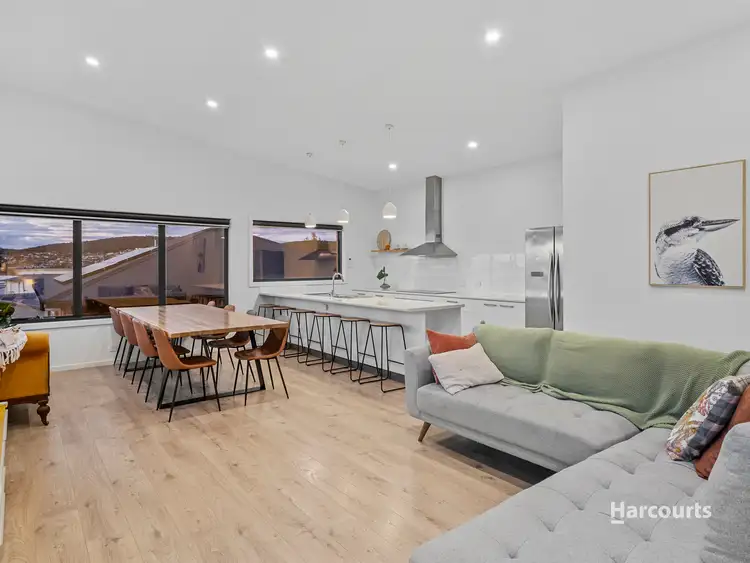
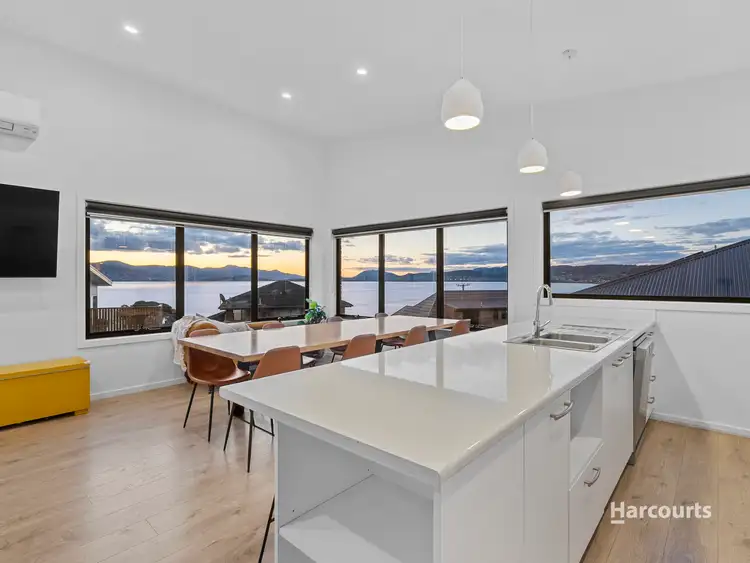
 View more
View more View more
View more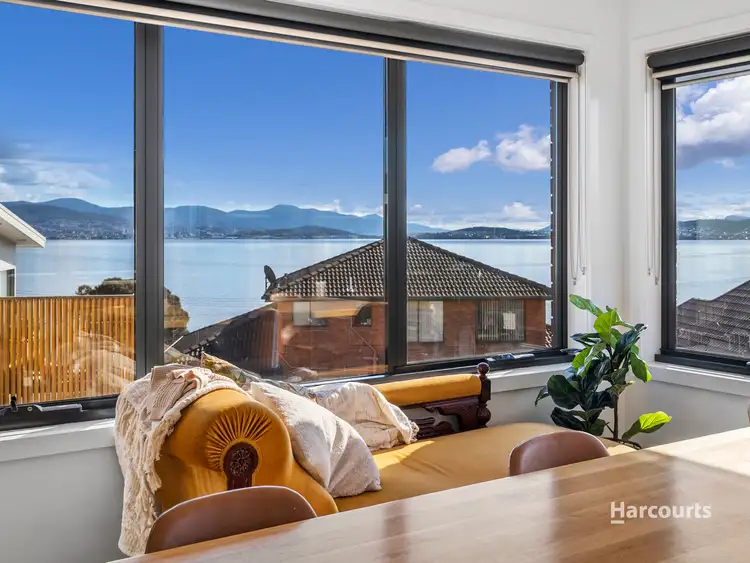 View more
View more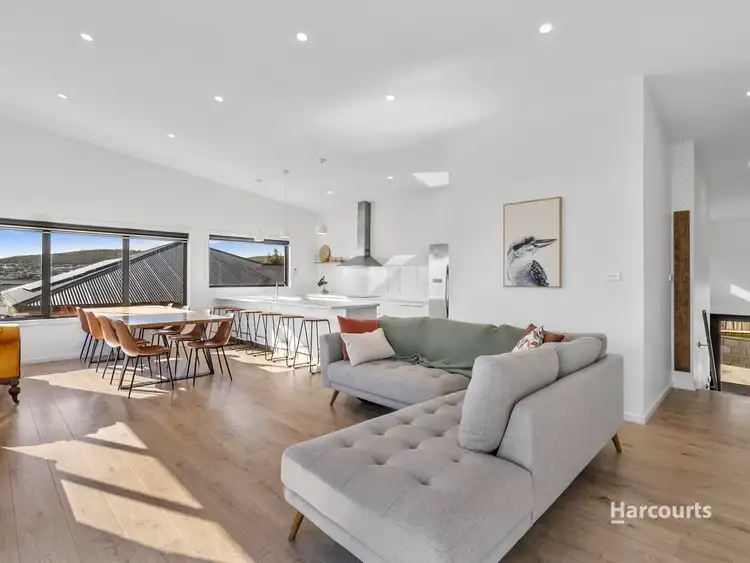 View more
View more
