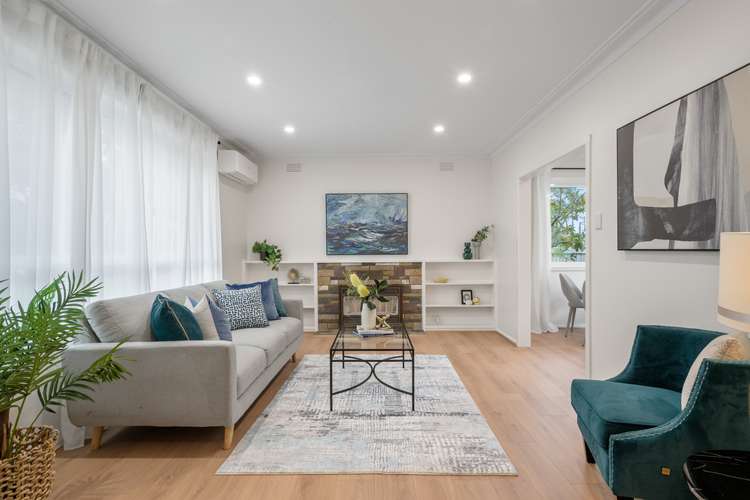Auction ($690,000 - $759,000)
3 Bed • 2 Bath • 2 Car • 334m²
New








1/450 Scoresby Road, Ferntree Gully VIC 3156
Auction ($690,000 - $759,000)
- 3Bed
- 2Bath
- 2 Car
- 334m²
Unit for sale20 days on Homely
Next inspection:Wed 1 May 4:30pm
Auction date:Sat 4 May 11:00am
Home loan calculator
The monthly estimated repayment is calculated based on:
Listed display price: the price that the agent(s) want displayed on their listed property. If a range, the lowest value will be ultised
Suburb median listed price: the middle value of listed prices for all listings currently for sale in that same suburb
National median listed price: the middle value of listed prices for all listings currently for sale nationally
Note: The median price is just a guide and may not reflect the value of this property.
What's around Scoresby Road
Unit description
“Renovated oasis in prime location”
This renovated three-bedroom, two-bathroom home is sure to tick all the boxes for investors, downsizers, or first-home buyers alike. As you arrive at the property, a long shared driveway will guide you to the rear where a tandem carport awaits, large enough to fit two cars. The entrance to the home is located alongside the house, or alternatively, you can step through from the carport to the backyard and enter the home through the sliding doors into the kitchen and meals area.
From the main entrance, a convenient storage cupboard to the right can house your coat and shoes, while to the left, a large living space flooded with natural light is situated. The living room, like the rest of the home, is lit with bright LED downlights, coated in fresh white paint, and has sheer curtains adding a soft, elegant touch to the space as well as double glazed windows. At the other end, a wide opening connects the open-plan meals and kitchen area.
The kitchen is beautifully designed with white caesar-stone benchtops and black fixtures, all complemented by the white cabinetry and light wood floors. Westinghouse appliances finish off the space with a gas cooktop, electric oven, and dishwasher.
Back through the living room, a long hallway connects the rest of the home. On the left, a bathroom complete with a secondary shower and room for a washing machine under the benchtop converts this space into a dual laundry as well. Further down the hall, a separate WC and main bathroom service all three bedrooms.
The main bathroom is finished with floor-to-ceiling gray tiles, black fixtures, a luxurious double vanity, spacious shower, and toilet. The master bedroom is fitted with a ceiling fan for added comfort all year round, and each bedroom has its own built-in robe.
Outside, a sizable backyard, landscaped for low maintenance, houses two water tanks as well as a storage shed and solar panels.
FEATURES:
• 3 Bedrooms
• 2 bathrooms
• Open plan kitchen meals
• Family with split system and electric heater
• Carport
• Decking
• Small front yard and Backyard
• Neat and low maintenance gardens
• Stone Benchtops in kitchen and bathrooms
• Gas cooktop and electric oven
• Plenty of natural light
• Double glazed windows in the living area & bedrooms
• Storage Shed
• Sheer curtains
• Freshly painted
• 2x water tanks
• Westinghouse appliances
• Solar panels
LOCATION :
This home is situated in a prime location with easy access to ferntree gully road and burwood highway making commuting easy. Nearby, Ferntree Gully Station and an abundance for bus routes can also get you anywhere you desire. Education is also accessible with Carrington Primary school, Kent Park Primary School, Mountain Gate Primary School, Scoresby Secondary College, St Joseph's College and Fair Hill secondary all within mere minutes. For all your shopping endeavors, Home Co Knoxfield, Mountain Gate Shopping center and Scoresby Shopping Village are all in close proximity.
On Site Auction Saturday 4th of May at 11am
Land details
Documents
What's around Scoresby Road
Auction time
Inspection times
 View more
View more View more
View more View more
View more View more
View moreContact the real estate agent

Michael Lauria
Ray White - Ferntree Gully
Send an enquiry

Nearby schools in and around Ferntree Gully, VIC
Top reviews by locals of Ferntree Gully, VIC 3156
Discover what it's like to live in Ferntree Gully before you inspect or move.
Discussions in Ferntree Gully, VIC
Wondering what the latest hot topics are in Ferntree Gully, Victoria?
Similar Units for sale in Ferntree Gully, VIC 3156
Properties for sale in nearby suburbs
- 3
- 2
- 2
- 334m²