$930,000
3 Bed • 2 Bath • 4 Car • 950m²
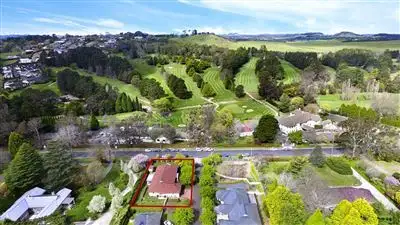
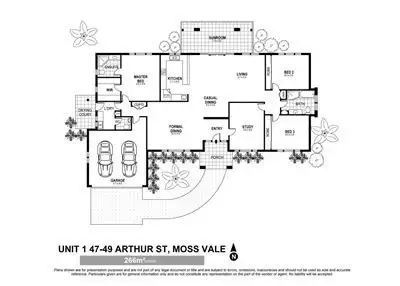
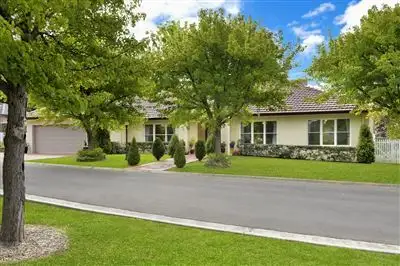
+16
Sold
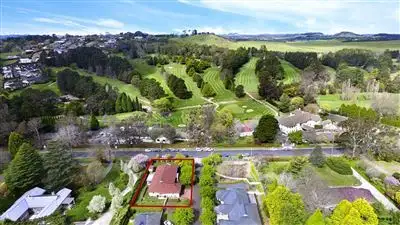


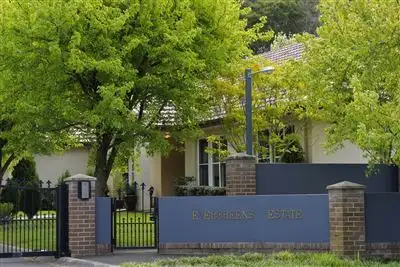
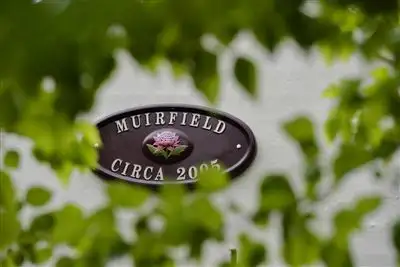
+14
Sold
1/47-49 Arthur Street, Moss Vale NSW 2577
Copy address
$930,000
- 3Bed
- 2Bath
- 4 Car
- 950m²
House Sold on Thu 17 Nov, 2016
What's around Arthur Street
House description
“UNDER OFFER”
Property features
Other features
Tenure: Freehold Property condition: Excellent Property Type: House House style: Bungalow Garaging / carparking: Internal access, Double lock-up, Auto doors Construction: Render and Brick veneer Joinery: Timber, Double glazing Roof: Concrete and Tile Insulation: Walls, Ceiling Walls / Interior: Other (Decorative cornices), Gyprock Flooring: Tiles and Carpet Window coverings: Drapes Electrical: Satellite dish, TV points, TV aerial, Phone extensions Property Features: Safety switch, Smoke alarms Chattels remaining: Blinds, Drapes, Fixed floor coverings, Light fittings, Stove, Curtains Kitchen: Designer, Modern, Dishwasher, Separate cooktop, Separate oven, Rangehood, Extractor fan, Double sink, Breakfast bar, Gas reticulated, Pantry and Finished in (Granite, Timber) Living area: Formal dining, Formal lounge, Open plan Main bedroom: King and Walk-in-robe Bedroom 2: Double and Built-in / wardrobe Bedroom 3: Double and Built-in / wardrobe Additional rooms: Office / study, Conservatory / sunroom Main bathroom: Bath, Separate shower, Heater Laundry: Separate Workshop: Combined Views: Park, Private Aspect: East Outdoor living: Entertainment area (Partly covered, Paved), Garden, BBQ area (with lighting, with power), Deck / patio Fencing: Fully fenced Land contour: Flat to sloping Grounds: Landscaped / designer, Manicured, Backyard access Garden: Garden shed Sewerage: Mains Locality: Close to shops, Close to schools, Close to transport Legal details: Body corp fee $: 1200.00Land details
Area: 950m²
Interactive media & resources
What's around Arthur Street
 View more
View more View more
View more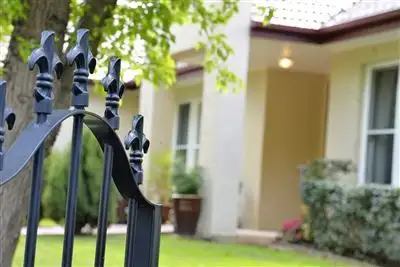 View more
View more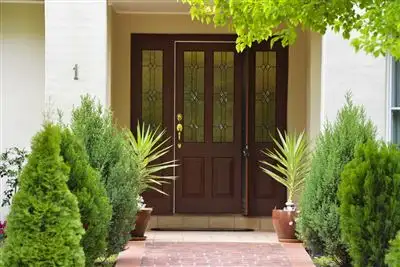 View more
View moreContact the real estate agent

Karen Andersson
Henderfield Southern Highlands
0Not yet rated
Send an enquiry
This property has been sold
But you can still contact the agent1/47-49 Arthur Street, Moss Vale NSW 2577
Nearby schools in and around Moss Vale, NSW
Top reviews by locals of Moss Vale, NSW 2577
Discover what it's like to live in Moss Vale before you inspect or move.
Discussions in Moss Vale, NSW
Wondering what the latest hot topics are in Moss Vale, New South Wales?
Similar Houses for sale in Moss Vale, NSW 2577
Properties for sale in nearby suburbs
Report Listing
