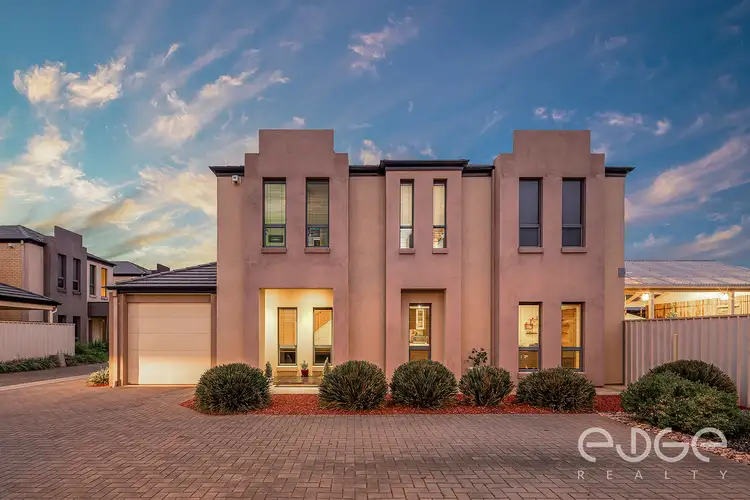*For an in-depth look at this home, please click on the 3D tour for a virtual walk-through*
This is a home for those dreaming of low-maintenance living without compromising on space, comfort and luxurious features. Set behind a striking façade, this two-storey family home is unique and sure to delight a wide range of savvy buyers.
The lower level offers indoor-outdoor living with the open-plan kitchen, meals and family zone flowing freely out to the large covered verandah. The spacious and private yard has been crafted to ensure you won't waste your weekends behind a lawnmower with artificial turf and landscaped gardens along with a large paved entertaining verandah with a pitched roof.
Overlooking the expansive living space is the well-appointed and modern kitchen with a walk-in corner pantry, an Omega oven and gas cooktop plus there's also a dishwasher for extra convenience. Adding further living space is a large lounge room set just off the entry and with a crisp neutral colour palette throughout.
All three bedrooms are housed on the upper level along with the main bathroom and an open family room. Two bedrooms have built-in robes while the large master is complete with a good-size walk-in robe.
The generous layout also features a laundry with built-in linen storage, a powder room on the main level and a single attached carport with a panel-lift door.
As the lucky new owners you will also enjoy:
- Ducted reverse cycle air-conditioning throughout the home for absolute comfort
- A reverse cycle split system upstairs and ceiling fans in bedrooms one and three for added comfort
- Roller shutters on the guest bedroom windows and security screens on the doors
- A 3.1x2.3-metre garden shed offering additional storage space for the DIY enthusiast
- A gated entrance, an intercom and alarm system plus ample off-street parking space
This home perfectly combines comfort and convenience along with a prized location close to bus stops and schools. St Augustine's Parish School and Salisbury Primary School are a short walk away and you're only moments from the Parabanks Shopping Centre and Salisbury train station. The Calvary Central Districts Hospital and Lyell McEwin Hospital are nearby along with the picturesque Jenkins Reserve, Pitman Park and the Harry Bowey Reserve.
Call Matt Ashford now to inspect!
Council / City of Salisbury
Built / 2010 (approx)
Land / 225sqm (approx)
House / 128sqm (approx)
Building / 189sqm (approx)
Easements / Nil
Council rates / $1,353 pa (approx)
Water rates / $156 pq (approx)
Es levy / $101 pa (approx)
Strata Fee / $178 pq (approx)
Approx rental range / $350 - $360 pw
Want to find out where your property sits within the market? Have one of our multi-award winning agents come out and provide you with a market update on your home or investment! Call Matt Ashford now on 0487 888 178.
Specialists in: Andrews Farm, Angle Vale, Blakeview, Burton, Craigmore, Davoren Park, Elizabeth, Gawler, Golden Grove, Greenwith, Gulfview Heights, Hillbank, Ingle Farm, Mawson Lakes, Modbury Heights, Munno Para West, One Tree Hill, Parafield Gardens, Para Hills, Para Hills West, Paralowie, Pooraka, Salisbury, Salisbury East, Salisbury downs, Salisbury Plain, Salisbury Park, Salisbury Heights, Smithfield, Walkley Heights, Wynn Vale.
Number One Real Estate Agents, Sale Agents and Property Managers in South Australia.
Disclaimer: We have obtained all information in this document from sources we believe to be reliable; However we cannot guarantee its accuracy and no warranty or representative is given or made as to the correctness of information supplied and neither the owners nor their agent can accept responsibility for error or omissions. Prospective purchasers are advised to carry out their own investigations. All inclusions and exclusions must be confirmed in the Contract of Sale.








 View more
View more View more
View more View more
View more View more
View more
