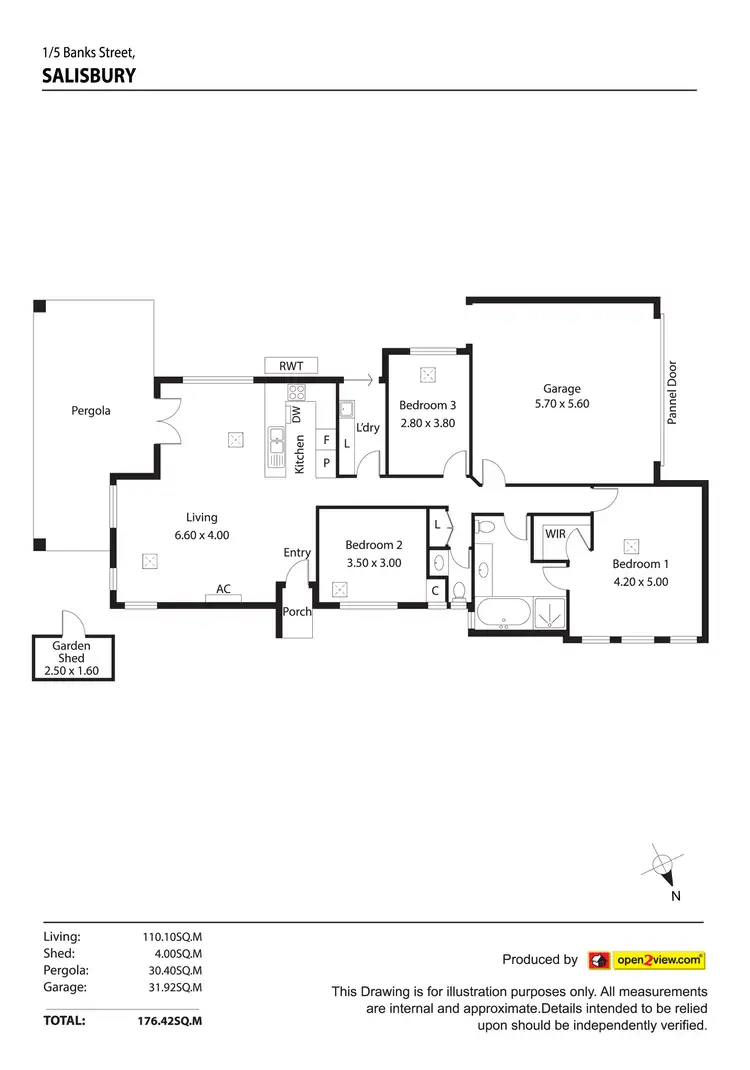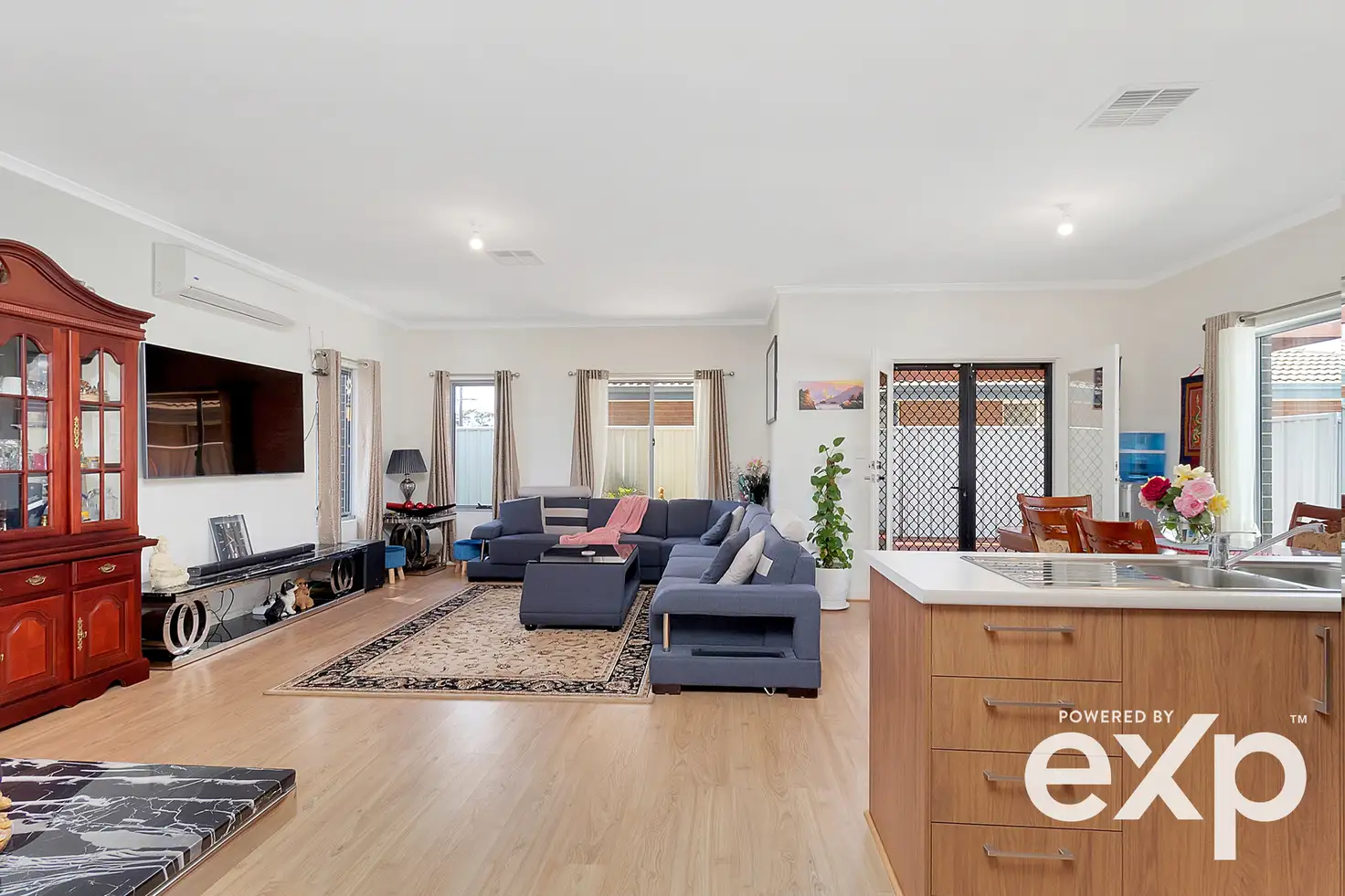Buri Son & Callum Kennedy from EXP AUSTRALIA are proud to present to you 1/5 Banks Street, Salisbury. This home is surrounded by many amenities and is the perfect home for first home buyers or downsizers or investors and is a great opportunity to get into the housing market.
Upon entry, you'll notice that the home has a very luxury feel and is built with top fixtures and fittings. The high ceiling presence elegance and you will be surprised how large the home feels. The are multiple ways to enter the home as there is access through the double car garage, front of the home, back of the home via outdoor entertaining or even laundry making this home very versatile. The home also presents safety as it is fully fenced and enclosed so only friends or family will be able to access the home with your permission. This means that the home itself is the perfect home for first home buyers or down sizers that require safety to be top priority.
When entering the home from the front, you are presented with an open plan living, kitchen and dining area which is large in space. The home has been built with much thought as the feng shui of the home is perfect and inviting. The large open plan means the home is versatile as seen in the photos. There is ducted reverse cycle air-condition to the home which can be zoned to specific room and can also be controlled be an APP on your phone.
The kitchen is large in space and has many cupboards for storage. There is also a large pantry, gas cooktop & oven, fridge alcove, double basin, dishwasher and built in rangehood which completes the kitchen.
When you make your way down the hall way, you will notice that bedroom number 2 and 3 are large in size with ducted reverse cycle air-conditioning making living comfortably all year round. There are also large windows with beautiful views to the low maintenance gardens. You will also notice that there is a second toilet and basin with easy access for friends and family to use.
The master bedroom which is located at the end of the hall way boast size and character with windows which overlooks the beautifully landscaped front yard and features a "his and hers walk-in wardrobe and also access to the very large two-way ensuite". The home really is fit for a king and queens to take reign.
Property Features:
-Year built: 2018
-Land size: 400m2 (approx.)
-Dwelling size: 157sqm (approx.)
-Council Rates: $1200 (approx.)
-Water Rates: $140 p/q (approx.)
-Community rate $220 p/q (approx.)
-Local shopping centres (Coles/Woolworths) located less than 2km away
-Local schools located close by
-Located next to a Convenient store (not a petrol station)
-5 minute walk to bus stops with easy commute to any Salisbury or Mawson lakes
-Gas hot water
-Landscaped gardens – Low maintenance Back Yard
-Shed for storage & Outdoor undercover area for BBQ
-Large backyard for the kids to play (fully fenced)
-Double Car Garage
-Ducted Reverse Cycle Air-conditioning & also split system in the living room
-Freshly Painted
-Carpets in all rooms
-Large Timber Decking
-Security door to main entry
Just when you think this home can't get any better, step outside to the undercover entertaining area which provides the perfect flow from the home and has ample space to enjoy BBQ's, birthday celebrations or simple Sunday brunches with loved ones. While keeping comfortably warm in winter. This area is versatile with access to the lawn area, complete with plenty of space for the kids and pets to play. There is also a garage with access from the carport making it easy to access cars from inside or outside the home.
Several schools are nearby including; Riverdale Primary School, Salisbury Downs Primary School, Paralowie School and Bethany Christian School, St Ignatius & Thomas More College just to name a few. Also, find yourself just a short hop, skip and jump to numerous parklands for those weekend strolls, recreation and exercise located close by. With public transport so close and a 15-minute commute to Salisbury City or Mawson Lakes hubs.
Don't miss out on the opportunity to secure this family home in the sought-after location of Salisbury. Come and see for yourself all the hard work and love that has been poured in. For more information Buri Son or Callum Kennedy.
DISCLAIMER: We have in preparing this document using our best endeavours to ensure the information contained is true and accurate, but accept no responsibility and disclaim all liability in respect to any errors, omissions, inaccuracies or misstatements contained. Prospective purchasers should make their own enquiries to verify the information contained in this document.
Due to the recent announcement from the World Health Organisation in relation to the Coronavirus, EXP AUSTRALIA have implemented extra precautions to our standard weekend inspections and auction activities. The health and wellbeing of our clients, the community and our team is extremely important to us. We ask that if you or people you have been in contact with have recently travelled overseas, have been within areas impacted by the Coronavirus or display any cold or flu like symptoms to please contact our Sales Consultants to discuss alternate ways to view this property.
Disclaimer: The information contained in this website has been prepared by eXp Australia Pty Ltd ("the Company") and/or an agent of the Company. The Company has used its best efforts to verify, and ensure the accuracy of, the information contained herein. The Company accepts no responsibility or liability for any errors, inaccuracies, omissions, or mistakes present in this website. Prospective buyers are advised to conduct their own investigations and make the relevant enquiries required to verify the information contained in this website.








 View more
View more View more
View more View more
View more View more
View more
