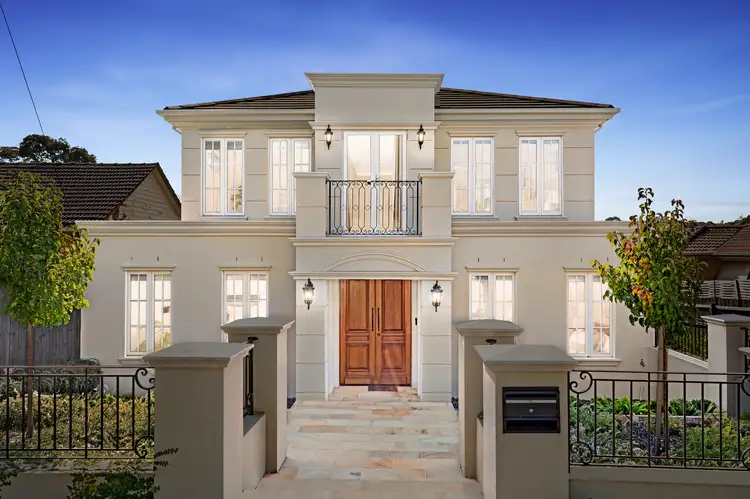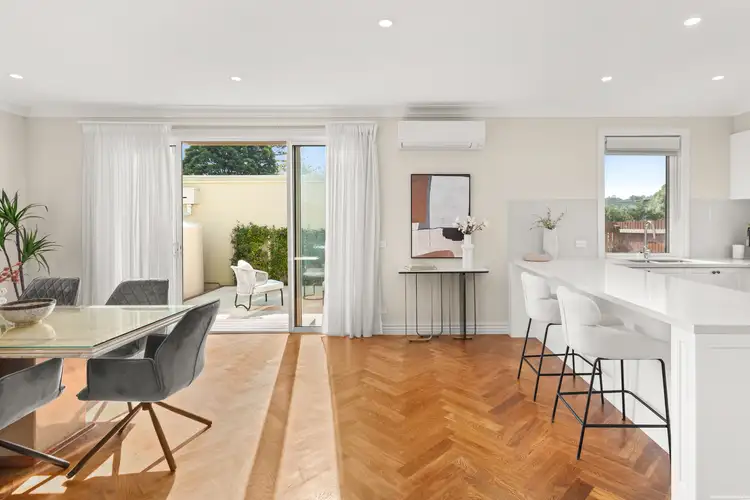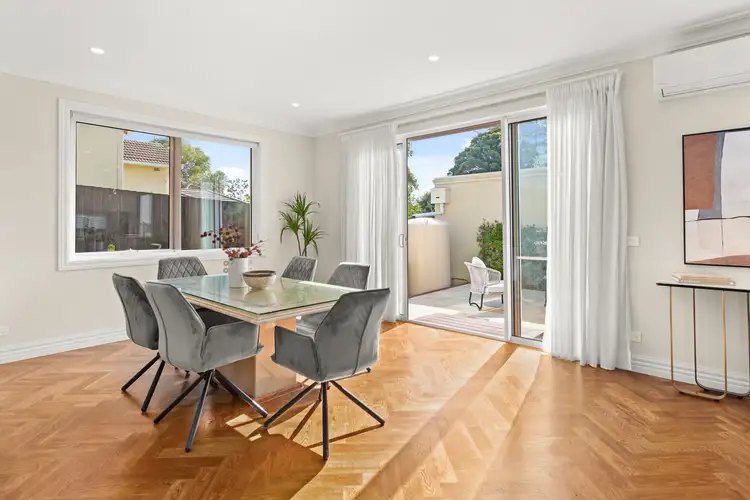Price Undisclosed
4 Bed • 3 Bath • 2 Car • 317m²



+12
Sold





+10
Sold
1/5 Harcourt Street, Ashwood VIC 3147
Copy address
Price Undisclosed
What's around Harcourt Street
Townhouse description
“Thoughtfully Designed & Finished with North Light”
Land details
Area: 317m²
Documents
Statement of Information: View
Interactive media & resources
What's around Harcourt Street
 View more
View more View more
View more View more
View more View more
View moreContact the real estate agent

Tai Menahem
Buxton - Ashburton
0Not yet rated
Send an enquiry
This property has been sold
But you can still contact the agent1/5 Harcourt Street, Ashwood VIC 3147
Nearby schools in and around Ashwood, VIC
Top reviews by locals of Ashwood, VIC 3147
Discover what it's like to live in Ashwood before you inspect or move.
Discussions in Ashwood, VIC
Wondering what the latest hot topics are in Ashwood, Victoria?
Similar Townhouses for sale in Ashwood, VIC 3147
Properties for sale in nearby suburbs
Report Listing
